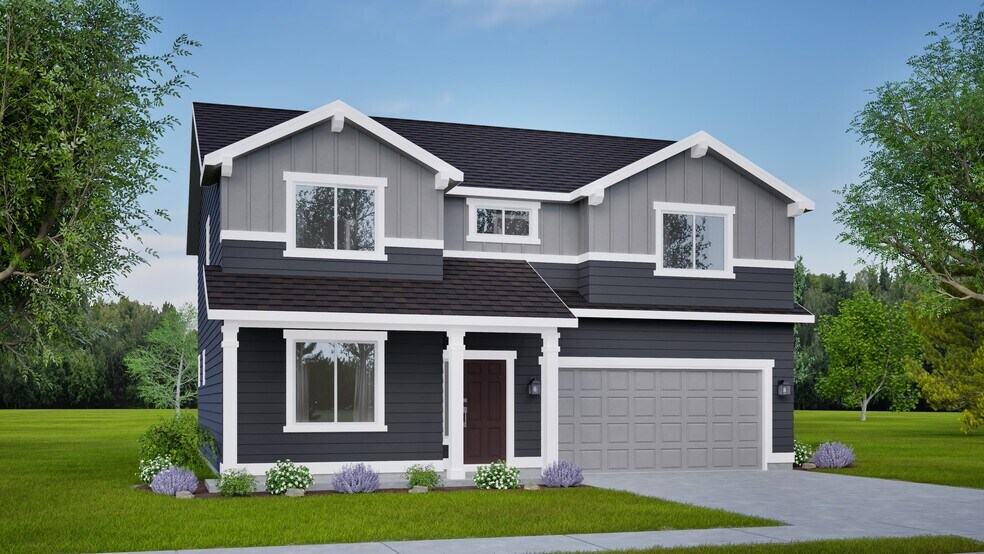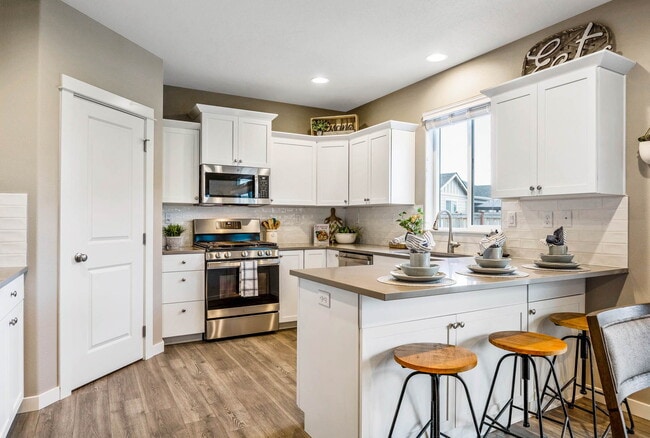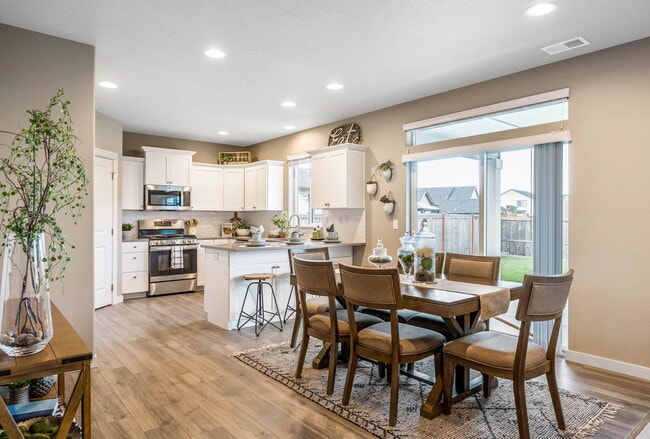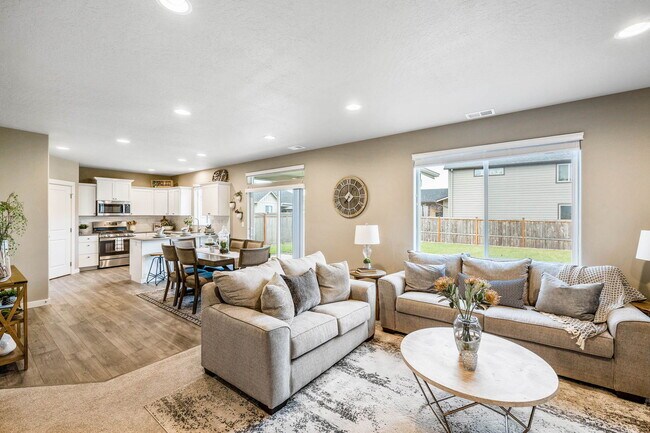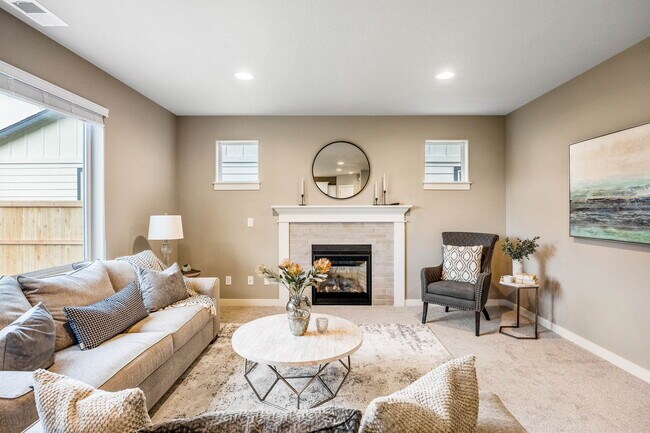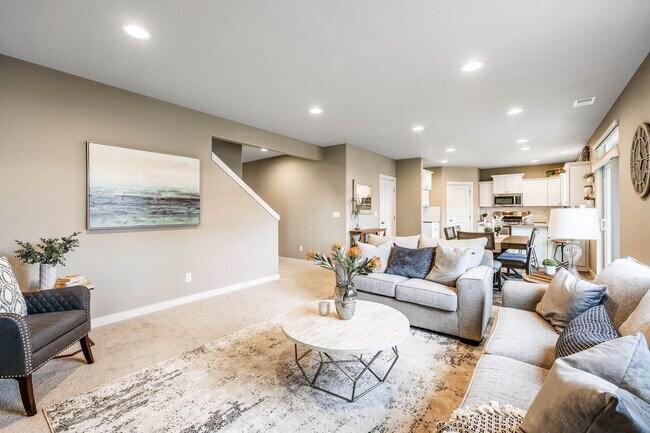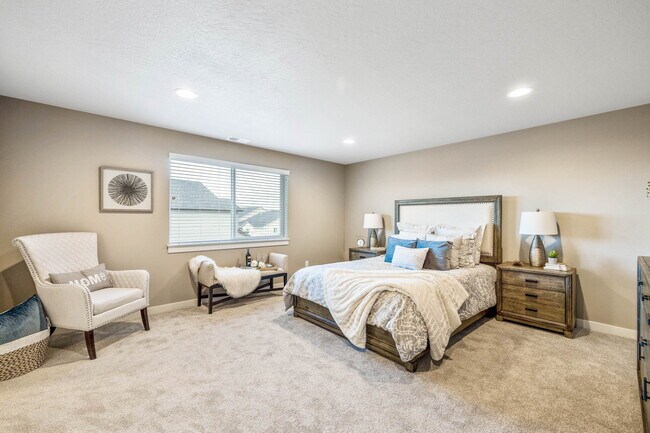
Estimated payment $3,344/month
About This Home
At 2211 square feet, The Timberline is the perfect home for those in search of a brand new home that offers space and versatility in a two-story plan. The living and dining rooms share an impressive space overlooked by the open kitchen which features ample counter space, cupboard storage and a large pantry. The den may be converted into an optional fifth bedroom. Upstairs, the expansive main bedroom suite features an oversized closet plus second closet and deluxe ensuite bath including soaking tub and dual vanity. The other three bedrooms are substantially sized with generous closets and share a central bathroom with a dual vanity.The Timberline new home plan is the perfect mixture of a smart design and a stylish package. Photos and floorplan are of a similar home. Upgrades and selections shown may vary. Contact Agent for specific details.
Home Details
Home Type
- Single Family
Parking
- 2 Car Garage
Home Design
- New Construction
Interior Spaces
- 2-Story Property
Bedrooms and Bathrooms
- 4 Bedrooms
- 3 Full Bathrooms
- Soaking Tub
Community Details
- Property has a Home Owners Association
Map
Other Move In Ready Homes in Woodland Ridge
About the Builder
- Woodland Ridge
- 0 N St
- 0 Forsythia St
- 6225 Forest Ridge Dr
- 0 Forest Ridge Dr Unit 637211360
- 0 Forest Ridge Dr Unit 298125461
- 0 Forest Ridge Unit 520732026
- 0 S 67th St Unit 693960327
- 0 S 69th Place
- 0 71st St
- 0 Omlid Dr Unit 1 706471345
- 0 Omlid Dr Unit 27 796722689
- 0 Omlid Dr Unit 26 256458253
- 0 Omlid Dr Unit 3 154724851
- 0 Omlid Dr Unit 2 312357104
- 0 S 73rd St Unit 24191573
- 0 S B St Unit 488241963
- 0 Marcola Rd
- 306 19th St
- Marcola Meadows
