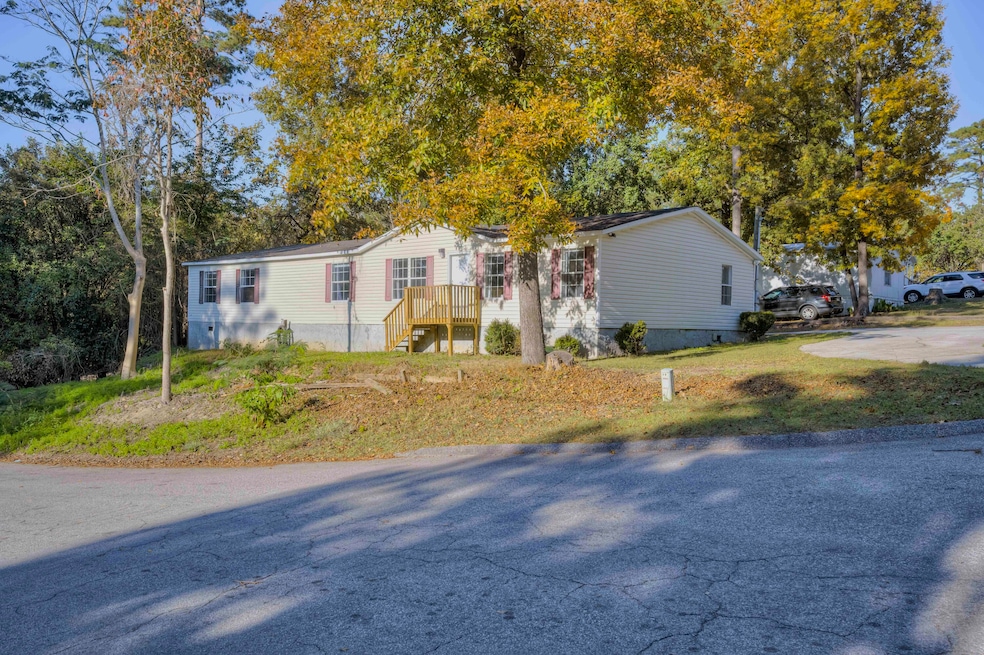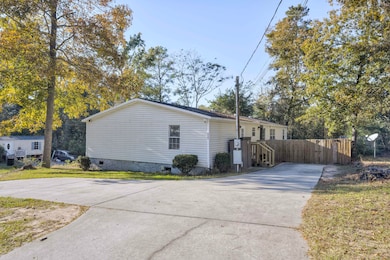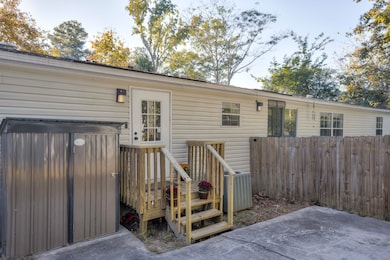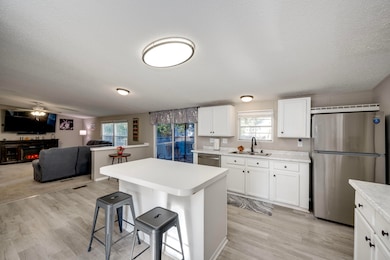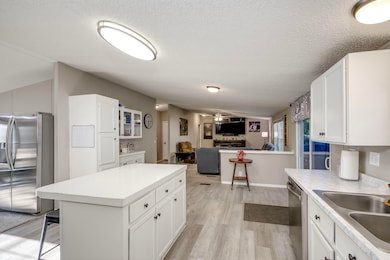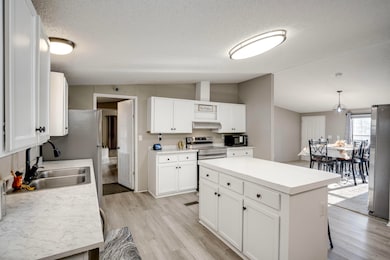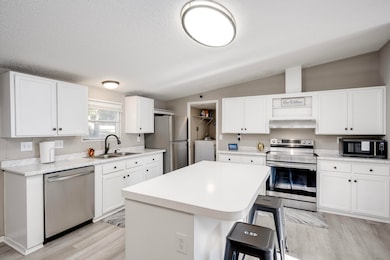5204 Dogwood Dr North Augusta, SC 29841
Estimated payment $1,254/month
Highlights
- Deck
- Corner Lot
- No HOA
- Ranch Style House
- Combination Kitchen and Living
- Formal Dining Room
About This Home
Welcome home to this spacious and inviting 5-bedroom, 2-bath manufactured home on a permanent brick foundation, offering nearly 2,200 square feet of comfortable living space, in desirable North Augusta!
From the moment you arrive, you'll love the convenient circular driveway and parking pad that makes parking a breeze. Step inside to discover an open floor plan perfect for gathering and entertaining. The large kitchen features abundant storage, a center island ideal for casual dining or meal prep, and flows seamlessly into the vaulted-ceiling living room and spacious dining area.
The split-bedroom layout provides privacy for the primary suite, which boasts a large walk-in closet, double vanity, and a relaxing garden tub. The secondary bedrooms offer larger-than-average closets, giving everyone plenty of room to grow or spread out.
Enjoy newer LVP flooring in the kitchen, bathrooms, and laundry room, along with all kitchen appliances, washer, and dryer included! (Additional fridge in the dining room and freezer in the laundry room do not convey.)
Out back, the fully fenced yard with privacy fencing offers a great space for kids, pets, or gatherings — complete with a concrete pad ready for your fire pit or grill setup.
Conveniently located near shopping, dining, the 520, and the new Highland Springs Middle School, this home combines space, comfort, and value in one incredible package.
Property Details
Home Type
- Manufactured Home
Year Built
- Built in 2005
Lot Details
- 0.28 Acre Lot
- Fenced
- Corner Lot
Parking
- Driveway
Home Design
- Ranch Style House
- Brick Exterior Construction
- Block Foundation
- Composition Roof
- Vinyl Siding
Interior Spaces
- 2,176 Sq Ft Home
- Ceiling Fan
- Combination Kitchen and Living
- Formal Dining Room
- Carpet
Kitchen
- Eat-In Kitchen
- Range
- Microwave
- Dishwasher
- Kitchen Island
Bedrooms and Bathrooms
- 5 Bedrooms
- Walk-In Closet
- 2 Full Bathrooms
Laundry
- Dryer
- Washer
Outdoor Features
- Deck
Schools
- Clearwater Elementary School
- Highland Springs Middle School
- Midland Valley High School
Utilities
- Forced Air Heating and Cooling System
- Septic Tank
Community Details
- No Home Owners Association
Listing and Financial Details
- Assessor Parcel Number 0122003030
Map
Home Values in the Area
Average Home Value in this Area
Property History
| Date | Event | Price | List to Sale | Price per Sq Ft | Prior Sale |
|---|---|---|---|---|---|
| 11/06/2025 11/06/25 | For Sale | $199,900 | +21.2% | $92 / Sq Ft | |
| 09/09/2022 09/09/22 | Sold | $165,000 | +3.8% | $76 / Sq Ft | View Prior Sale |
| 07/30/2022 07/30/22 | Pending | -- | -- | -- | |
| 07/28/2022 07/28/22 | For Sale | $159,000 | +381.8% | $73 / Sq Ft | |
| 05/24/2019 05/24/19 | Sold | $33,000 | -7.7% | $15 / Sq Ft | View Prior Sale |
| 03/19/2019 03/19/19 | Pending | -- | -- | -- | |
| 03/11/2019 03/11/19 | For Sale | $35,750 | -- | $16 / Sq Ft |
Source: Aiken Association of REALTORS®
MLS Number: 220359
APN: 012-20-03-030
- 421 Morgan Ave
- 321 2nd Ave
- 205 Hillside Dr
- 204 Cherokee Dr
- 207 Pineland Dr
- 537 Bradleyville Rd
- 210 Pineland Dr
- 12 Bradley Ct
- 304 Lakewood Dr
- 501 Edisto Dr
- 633 Carolina Springs Rd
- 1142 Audubon Rd
- 5 Elm St
- 6048 Ephemeral Cir
- 6020 Ephemeral Cir
- 6056 Ephemeral Cir
- 0 Cherokee Dr Unit 544975
- 0 Cherokee Dr Unit 218674
- 3081 Townsend St
- 293 Edisto Dr
- 445 Birch St
- 117 Deerwood Dr
- 2021 Arcadia Ct
- 652 Lorraine Dr
- 626 Carolina Springs Rd
- 419 Bradleyville Rd
- 522 Sunrise Ct
- 804 Vancouver Rd
- 114 Chalet Ct N
- 8094 Bannock Cir
- 8110 Bannock Cir
- 8165 Bannock Cir
- 1402 Groves Blvd
- 1501 Knox Ave
- 474 Crossroads Dr
- 944 Bama Ave
- 112 Bristol Dr
- 1011 Georgia Ave Unit 2
- 7172 Paisley Cir
- 1012 Georgia Ave
