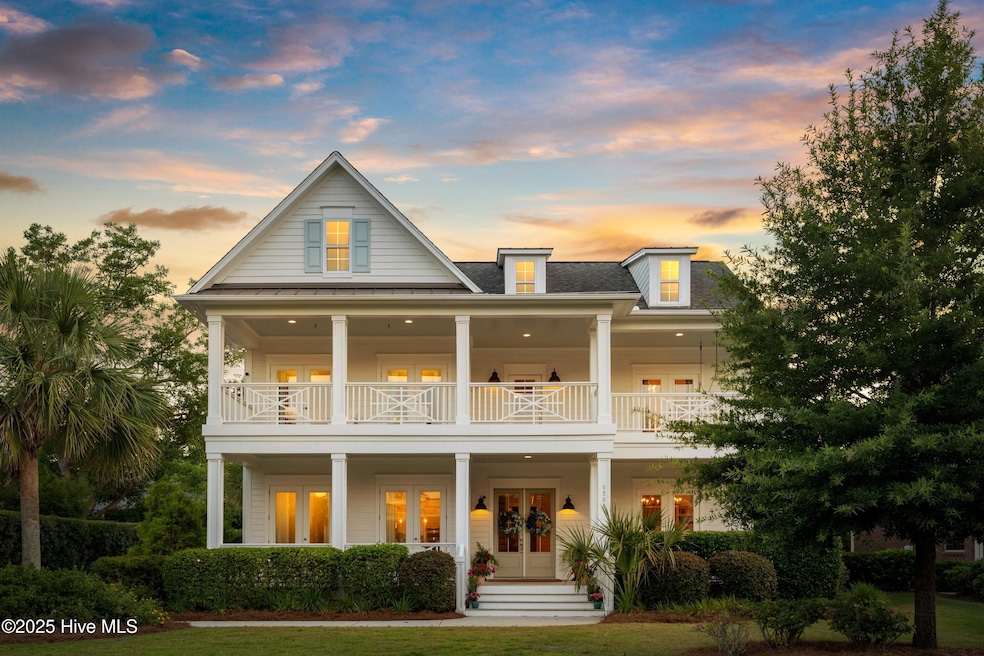5204 Helms Port Ave Wilmington, NC 28409
Estimated payment $7,872/month
Highlights
- Clubhouse
- Wood Flooring
- Community Pool
- Heyward C. Bellamy Elementary School Rated A-
- 1 Fireplace
- Covered Patio or Porch
About This Home
Welcome to 5204 Helms Port Avenue, a beautifully upgraded 4-bedroom, 3.5-bath home in the highly sought-after gated waterfront community of Helms Port. With over 3,400 sq ft of living space, this home offers the perfect blend of coastal charm, thoughtful design, and modern convenience. Inside, you're welcomed by an open floor plan filled with natural light, high ceilings, hardwood flooring, and elegant finishes. The gourmet kitchen features granite countertops, stainless steel appliances, a natural gas stove, and a large island--ideal for cooking and entertaining. The spacious living room includes built-in shelves, a gas fireplace, and plantation shutters throughout. The primary suite is a luxurious retreat with a spa-like bath, large walk-in closet, and private access to a second-story deck. Three additional bedrooms offer flexible space for the growing family or guests. A bright four-season room at the rear of the home provides year-round enjoyment of the North Carolina climate. Recent updates include a newer HVAC system, EV charging station, upgraded lighting fixtures, outdoor play set, tankless water heater, and whole-house generator. The private backyard is perfect for relaxing or entertaining. Helms Port offers resort-style amenities including a marina, private beach, resort-style pool, kayak launch and storage, clubhouse with outdoor dining, fire pit lounge, and day dock along the Intracoastal Waterway. Golf cart-friendly streets and mature live oaks complete the community's coastal charm. Don't miss your chance to enjoy luxury living in one of Wilmington's premier neighborhoods. Schedule your private showing today!
Home Details
Home Type
- Single Family
Est. Annual Taxes
- $3,795
Year Built
- Built in 2015
Lot Details
- 9,920 Sq Ft Lot
- Lot Dimensions are 80 x 124
- Fenced Yard
- Decorative Fence
- Property is zoned R-15
HOA Fees
- $230 Monthly HOA Fees
Home Design
- Slab Foundation
- Wood Frame Construction
- Architectural Shingle Roof
- Stick Built Home
Interior Spaces
- 3,488 Sq Ft Home
- 2-Story Property
- 1 Fireplace
- Blinds
- Formal Dining Room
- Wood Flooring
- Kitchen Island
Bedrooms and Bathrooms
- 4 Bedrooms
- Walk-in Shower
Parking
- 2 Car Attached Garage
- Driveway
- Off-Street Parking
Outdoor Features
- Covered Patio or Porch
Schools
- Bellamy Elementary School
- Myrtle Grove Middle School
- Ashley High School
Utilities
- Heat Pump System
- Whole House Permanent Generator
- Tankless Water Heater
- Natural Gas Water Heater
Listing and Financial Details
- Assessor Parcel Number R07600-003-145-000
Community Details
Overview
- Helms Port HOA, Phone Number (910) 509-7276
- Helms Port Subdivision
- Maintained Community
Amenities
- Clubhouse
Recreation
- Community Pool
Map
Home Values in the Area
Average Home Value in this Area
Tax History
| Year | Tax Paid | Tax Assessment Tax Assessment Total Assessment is a certain percentage of the fair market value that is determined by local assessors to be the total taxable value of land and additions on the property. | Land | Improvement |
|---|---|---|---|---|
| 2023 | $3,795 | $710,500 | $272,700 | $437,800 |
| 2022 | $3,795 | $710,500 | $272,700 | $437,800 |
| 2021 | $3,898 | $710,500 | $272,700 | $437,800 |
| 2020 | $3,703 | $585,500 | $198,700 | $386,800 |
| 2019 | $3,630 | $573,900 | $198,700 | $375,200 |
| 2018 | $3,630 | $573,900 | $198,700 | $375,200 |
| 2017 | $3,716 | $573,900 | $198,700 | $375,200 |
| 2016 | $3,276 | $472,700 | $175,600 | $297,100 |
Property History
| Date | Event | Price | Change | Sq Ft Price |
|---|---|---|---|---|
| 07/16/2025 07/16/25 | Pending | -- | -- | -- |
| 07/16/2025 07/16/25 | For Sale | $1,375,000 | +12.8% | $394 / Sq Ft |
| 06/09/2023 06/09/23 | Sold | $1,219,000 | -5.4% | $349 / Sq Ft |
| 03/21/2023 03/21/23 | Pending | -- | -- | -- |
| 03/17/2023 03/17/23 | For Sale | $1,289,000 | +106.3% | $370 / Sq Ft |
| 07/31/2015 07/31/15 | Sold | $624,920 | -0.7% | $189 / Sq Ft |
| 06/02/2015 06/02/15 | Pending | -- | -- | -- |
| 04/08/2015 04/08/15 | For Sale | $629,150 | -- | $191 / Sq Ft |
Purchase History
| Date | Type | Sale Price | Title Company |
|---|---|---|---|
| Warranty Deed | $1,219,000 | None Listed On Document | |
| Warranty Deed | $625,000 | None Available |
Mortgage History
| Date | Status | Loan Amount | Loan Type |
|---|---|---|---|
| Open | $1,121,000 | New Conventional | |
| Previous Owner | $462,250 | New Conventional | |
| Previous Owner | $499,936 | New Conventional |
Source: Hive MLS
MLS Number: 100518480
APN: R07600-003-145-000
- 5010 Dockside Dr
- 5017 Dockside Dr
- 5013 Dockside Dr
- 5232 Masonboro Harbour
- 5418 Saltwater Run
- 5353 Leisure Cir
- 5109 Old Myrtle Grove Rd
- 5102 Masonboro Harbour Dr
- 218 Sea Gull Ln
- 1221 S Beresford Ct
- 1202 Beresford Ct
- 201 Southwold Dr
- 4907 Merlot Ct
- 5624 Captains Ln
- 4809 W Grove Dr
- 5200 Woods Edge Rd
- 5304 Masonboro Loop Rd
- 5103 Long Pointe Rd
- 273 Foxwood Ln
- 5500 N Warrendale Ct







