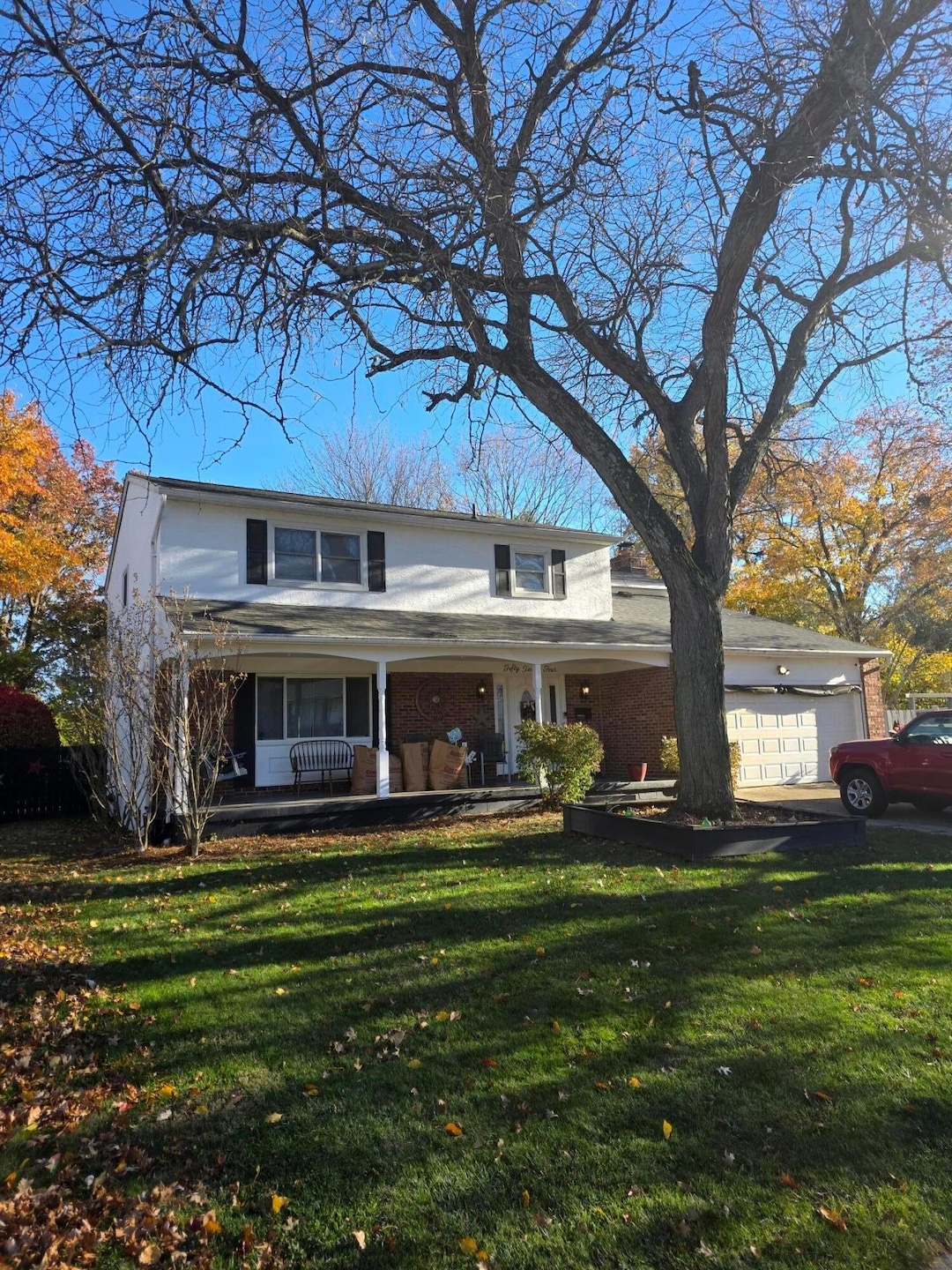
5204 Honeytree Loop W Columbus, OH 43229
Forest Park East NeighborhoodEstimated payment $2,391/month
Highlights
- Craftsman Architecture
- Wood Flooring
- Fenced Yard
- Deck
- No HOA
- Fireplace
About This Home
This rare 5-bedroom home is a perfect fit for large or growing families, offering an abundance of space inside and out. Enjoy a spacious, fenced-in yard and exceptional storage with a large basement, two kitchen pantries, and walk-in attic access. The large foyer features crown molding, and hardwood floors extend throughout the upstairs. Major updates include a new roof and HVAC in 2023 for added peace of mind. Conveniently walkable to multiple schools—Avalon, Parkmoor, Woodland Park, Walden, and Northland—as well as the YMCA and Columbus Metropolitan Library.
Home Details
Home Type
- Single Family
Est. Annual Taxes
- $4,659
Year Built
- Built in 1971
Lot Details
- 10,454 Sq Ft Lot
- Fenced Yard
Parking
- 2 Car Attached Garage
Home Design
- Craftsman Architecture
- Brick Exterior Construction
- Block Foundation
- Stucco Exterior
Interior Spaces
- 2,285 Sq Ft Home
- 2-Story Property
- Crown Molding
- Fireplace
- Insulated Windows
- Family Room
- Partial Basement
Kitchen
- Gas Range
- Dishwasher
Flooring
- Wood
- Laminate
- Ceramic Tile
Bedrooms and Bathrooms
- 5 Bedrooms
Laundry
- Laundry on lower level
- Gas Dryer Hookup
Outdoor Features
- Deck
- Shed
- Storage Shed
Utilities
- Forced Air Heating and Cooling System
- Heating System Uses Gas
- Gas Water Heater
Community Details
- No Home Owners Association
Listing and Financial Details
- Assessor Parcel Number 010-150701
Map
Home Values in the Area
Average Home Value in this Area
Tax History
| Year | Tax Paid | Tax Assessment Tax Assessment Total Assessment is a certain percentage of the fair market value that is determined by local assessors to be the total taxable value of land and additions on the property. | Land | Improvement |
|---|---|---|---|---|
| 2024 | $4,659 | $103,820 | $22,020 | $81,800 |
| 2023 | $4,600 | $103,820 | $22,020 | $81,800 |
| 2022 | $3,918 | $75,540 | $14,530 | $61,010 |
| 2021 | $3,925 | $75,540 | $14,530 | $61,010 |
| 2020 | $3,930 | $75,540 | $14,530 | $61,010 |
| 2019 | $3,340 | $55,060 | $10,750 | $44,310 |
| 2018 | $2,918 | $55,060 | $10,750 | $44,310 |
| 2017 | $3,338 | $55,060 | $10,750 | $44,310 |
| 2016 | $2,757 | $41,620 | $9,630 | $31,990 |
| 2015 | $2,503 | $41,620 | $9,630 | $31,990 |
| 2014 | $2,581 | $41,620 | $9,630 | $31,990 |
| 2013 | $1,450 | $45,675 | $10,115 | $35,560 |
Property History
| Date | Event | Price | List to Sale | Price per Sq Ft | Prior Sale |
|---|---|---|---|---|---|
| 07/25/2014 07/25/14 | Sold | $155,000 | -6.0% | $68 / Sq Ft | View Prior Sale |
| 06/25/2014 06/25/14 | Pending | -- | -- | -- | |
| 04/13/2014 04/13/14 | For Sale | $164,900 | +108.9% | $72 / Sq Ft | |
| 06/10/2013 06/10/13 | Sold | $78,924 | +1.2% | $39 / Sq Ft | View Prior Sale |
| 05/11/2013 05/11/13 | Pending | -- | -- | -- | |
| 04/22/2013 04/22/13 | For Sale | $78,000 | -- | $39 / Sq Ft |
Purchase History
| Date | Type | Sale Price | Title Company |
|---|---|---|---|
| Warranty Deed | $155,000 | None Available | |
| Special Warranty Deed | $79,000 | Premium Title Services | |
| Sheriffs Deed | $84,000 | None Available | |
| Warranty Deed | $164,000 | Arlington T | |
| Interfamily Deed Transfer | -- | -- | |
| Deed | -- | -- |
Mortgage History
| Date | Status | Loan Amount | Loan Type |
|---|---|---|---|
| Open | $124,000 | New Conventional | |
| Previous Owner | $131,200 | Purchase Money Mortgage | |
| Closed | $32,800 | No Value Available |
About the Listing Agent

David Blakely is a Central Ohio native, with a keen eye to fit you to your perfect property. He
earned a Bachelor’s of Science in Business Administration from Ohio State
University’s Fisher College of Business. He found a home in fine menswear
before moving to Real Estate. David’s network of professionals can assist
buyers to with a variety of projects. His strategic business acumen is sure to
help any investor find their next property or set up your family for a
David's Other Listings
Source: Columbus and Central Ohio Regional MLS
MLS Number: 225043221
APN: 010-150701
- 2058 Northcliff Dr
- 5056 Northtowne Blvd Unit 5054
- 2156 Tuliptree Ave
- 2158 Kilbourne Ave
- 1918 Torchwood Dr
- 2166 Waldorf Rd
- 1914 Walden Dr
- 2294 Teakwood Dr
- 4885 Northtowne Blvd
- 2134 Trent Rd
- 5485 Tamarack Blvd
- 4849 Heatherton Dr
- 2550 Minerva Ave
- 2151 Trent Rd
- 1704 Riverbirch Dr
- 2084 Brookfield Rd
- 5409 Blue Ash Rd
- 1722 Blue Ash Place
- 2500 Maplewood Dr
- 1881 Brimfield Rd
- 5280 Tamarack Cir E
- 2514 Mallard's Landing Dr
- 2405 Edmonton Rd
- 5196 Karl Rd
- 5679 Maple Canyon Ave
- 2279 Parkville Ct
- 1844 Forest Village Ln
- 4621 Northtowne Blvd
- 5670 Raintree Place
- 1690 Bob o Link Bend E
- 1812 Wind Gate Ct
- 1691 Red Robin St
- 1633 Red Robin Rd
- 4657 Tamarack Blvd
- 4646 Tamarack Blvd
- 5803 Avenue Chateau Du Nord
- 4645 Tamarack Blvd
- 2662 Northwold Rd
- 4565 Northland Square Dr E
- 5811 Spring Run Cir
