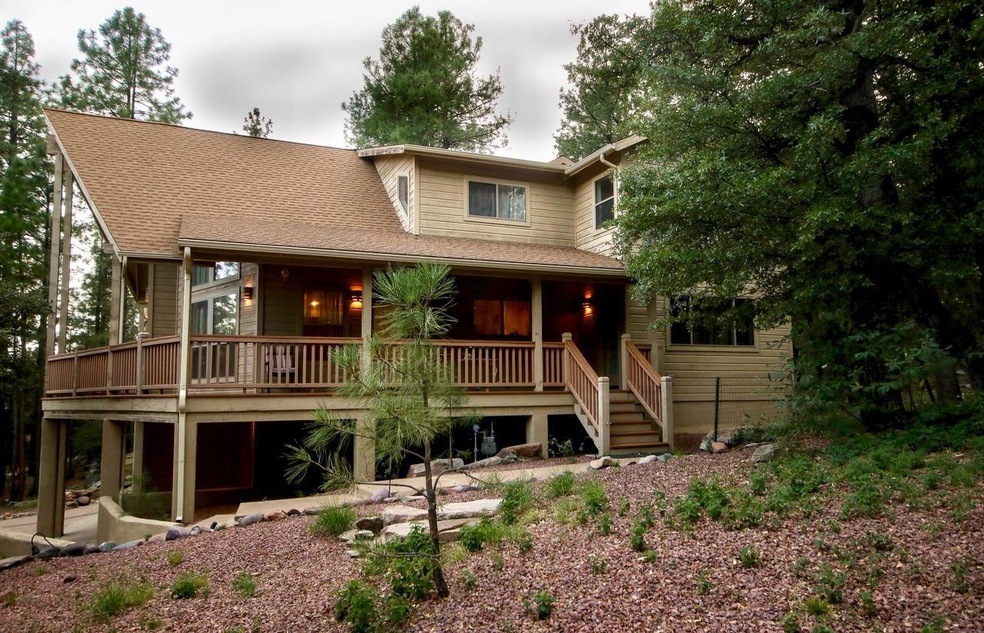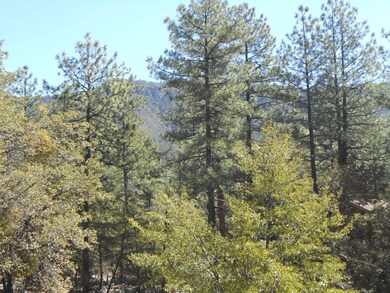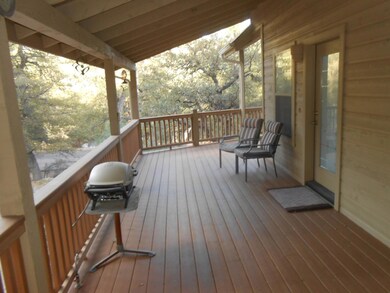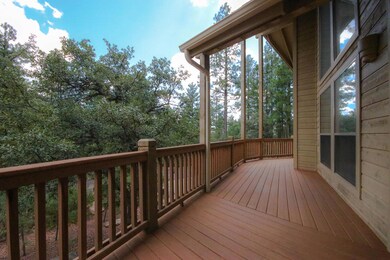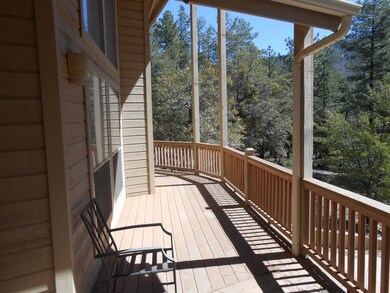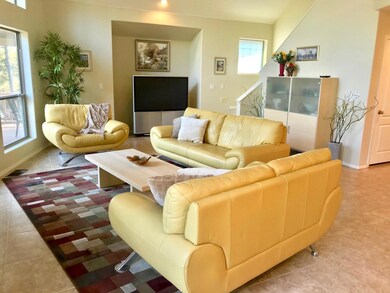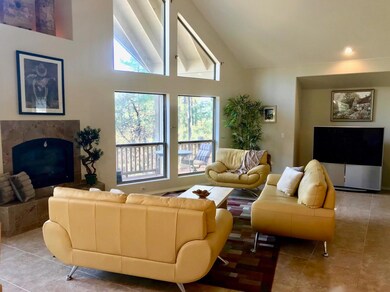
Highlights
- Pine Trees
- Mountain View
- Vaulted Ceiling
- Pine Strawberry Elementary School Rated A-
- Chalet
- Main Floor Primary Bedroom
About This Home
As of August 2018By original owner! Gorgeous custom home with upgrades everywhere. Tile floors throughout, spacious kitchen with custom cabinetry,high end granite counters and a huge island/breakfast bar. The living room has a tile faced gas fireplace, soaring vaulted ceiling and a wall of windows. There's a huge master suite with a snail shower on the main floor,and a second master suite, just as large, and a loft on the second floor. The lower level has garage space for several cars, as well as a spacious workshop with tons of workspace and cabinets. There's a high efficiency furnace, power vented water heater and 1000 gallon water storage.
Last Agent to Sell the Property
Dale Pine
Berkshire Hathaway HomeServices Advantage Realty - PAYSON License #BR035874000 Listed on: 03/26/2018

Last Buyer's Agent
Jay Wailes
Arizona Elite Properties License #SA643774000
Home Details
Home Type
- Single Family
Est. Annual Taxes
- $5,353
Year Built
- Built in 2003
Lot Details
- 0.42 Acre Lot
- North Facing Home
- Pine Trees
- Property is zoned County
HOA Fees
- $19 Monthly HOA Fees
Home Design
- Chalet
- Wood Frame Construction
- Asphalt Shingled Roof
- Wood Siding
Interior Spaces
- 2,112 Sq Ft Home
- 2-Story Property
- Vaulted Ceiling
- Ceiling Fan
- Gas Fireplace
- Double Pane Windows
- Great Room with Fireplace
- Loft
- Tile Flooring
- Mountain Views
- Walk-Out Basement
- Fire and Smoke Detector
Kitchen
- Eat-In Kitchen
- Breakfast Bar
- Electric Range
- Microwave
- Dishwasher
Bedrooms and Bathrooms
- 2 Bedrooms
- Primary Bedroom on Main
Laundry
- Laundry in Utility Room
- Dryer
- Washer
Parking
- 2 Car Garage
- Garage Door Opener
Outdoor Features
- Covered Patio or Porch
- Separate Outdoor Workshop
Utilities
- Forced Air Heating and Cooling System
- Refrigerated Cooling System
- Heating System Uses Propane
- Propane Water Heater
- Internet Available
- Phone Available
- Cable TV Available
Community Details
- $300 HOA Transfer Fee
Listing and Financial Details
- Tax Lot 40
- Assessor Parcel Number 301-64-040A
Ownership History
Purchase Details
Home Financials for this Owner
Home Financials are based on the most recent Mortgage that was taken out on this home.Similar Homes in Pine, AZ
Home Values in the Area
Average Home Value in this Area
Purchase History
| Date | Type | Sale Price | Title Company |
|---|---|---|---|
| Warranty Deed | $347,488 | Pioneer Title Agency |
Mortgage History
| Date | Status | Loan Amount | Loan Type |
|---|---|---|---|
| Open | $257,000 | New Conventional | |
| Closed | $260,616 | New Conventional | |
| Closed | $260,616 | New Conventional | |
| Previous Owner | $203,000 | Unknown | |
| Previous Owner | $199,333 | Unknown |
Property History
| Date | Event | Price | Change | Sq Ft Price |
|---|---|---|---|---|
| 08/21/2025 08/21/25 | Price Changed | $759,500 | -5.0% | $360 / Sq Ft |
| 05/08/2025 05/08/25 | For Sale | $799,500 | +130.1% | $379 / Sq Ft |
| 08/15/2018 08/15/18 | Sold | $347,488 | -12.7% | $165 / Sq Ft |
| 07/01/2018 07/01/18 | Pending | -- | -- | -- |
| 03/26/2018 03/26/18 | For Sale | $398,000 | -- | $188 / Sq Ft |
Tax History Compared to Growth
Tax History
| Year | Tax Paid | Tax Assessment Tax Assessment Total Assessment is a certain percentage of the fair market value that is determined by local assessors to be the total taxable value of land and additions on the property. | Land | Improvement |
|---|---|---|---|---|
| 2025 | $6,483 | -- | -- | -- |
| 2024 | $6,483 | $78,570 | $5,229 | $73,341 |
| 2023 | $6,483 | $43,664 | $4,838 | $38,826 |
| 2022 | $6,162 | $41,919 | $3,544 | $38,375 |
| 2021 | $6,400 | $41,919 | $3,544 | $38,375 |
| 2020 | $6,035 | $0 | $0 | $0 |
| 2019 | $5,909 | $0 | $0 | $0 |
| 2018 | $5,709 | $0 | $0 | $0 |
| 2017 | $5,353 | $0 | $0 | $0 |
| 2016 | $5,059 | $0 | $0 | $0 |
| 2015 | $4,653 | $0 | $0 | $0 |
Agents Affiliated with this Home
-
Jill Alberts
J
Seller's Agent in 2025
Jill Alberts
Coldwell Banker Bishop Realty
(928) 476-3282
153 Total Sales
-
Bonnie Bell

Seller Co-Listing Agent in 2025
Bonnie Bell
Coldwell Banker Bishop Realty
(602) 697-9947
81 Total Sales
-
D
Seller's Agent in 2018
Dale Pine
Berkshire Hathaway HomeServices Advantage Realty - PAYSON
-
J
Buyer's Agent in 2018
Jay Wailes
Arizona Elite Properties
Map
Source: Central Arizona Association of REALTORS®
MLS Number: 77731
APN: 301-64-040A
- 5214 N Pine Cone Dr
- 5115 N Monte Vista
- 5076 N Juniper Loop
- 5108 N Juniper Loop
- 5130 N Juniper Loop
- 5120 N Juniper Loop
- 5059 Hilltop Dr Unit 147
- 5059 Hilltop Dr
- 98 Trail End
- 5838 E Arroyo Way
- 5000 N Trails End Dr
- 186 N Trails End Dr Unit 186
- 132 Knob Hill
- 132 Knob Hill Unit 132
- 4990 N Pine Creek Canyon Rd
- 4990 Pine Creek Canyon Dr
- 5837 E Arroyo Way
- 5998 W Arroyo Way
- 5945 W Arroyo Way
- 6010 Arroyo Way
