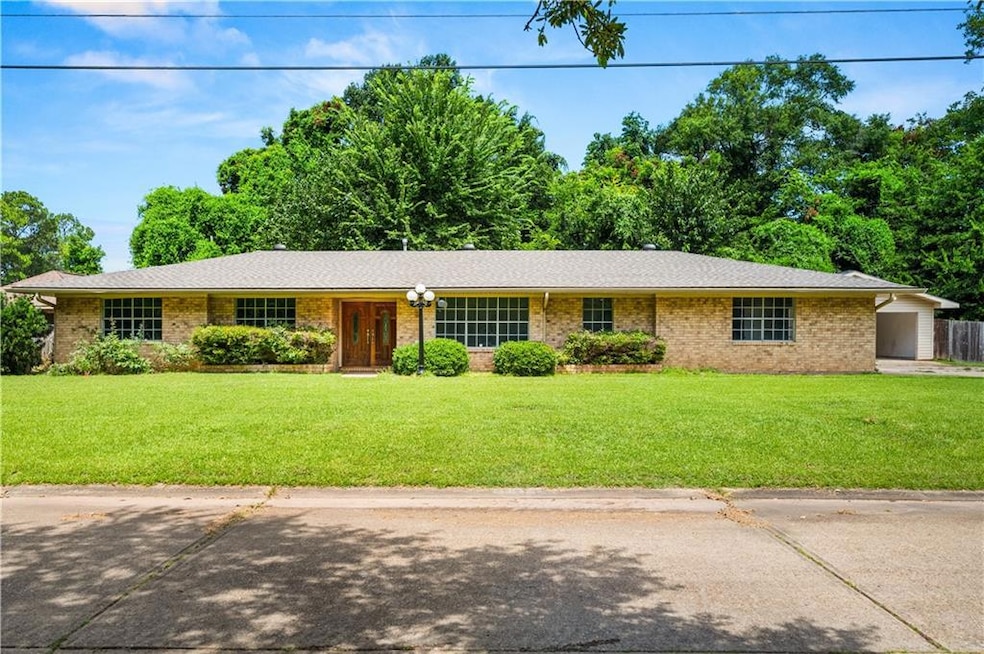
5204 Robinson Dr Alexandria, LA 71301
Highlights
- Granite Countertops
- Covered Patio or Porch
- 2 Car Detached Garage
- Alexandria Senior High School Rated A-
- Stainless Steel Appliances
- Central Heating and Cooling System
About This Home
As of August 2025Welcome to charming Robinson Drive in Alexandria! This thoughtfully designed 4-bedroom, 2-bath home offers both comfort and functionality, perfect for everyday living and entertaining. Step into the spacious living room, where a striking artistic accent wall adds a stylish touch to the cozy atmosphere. The well-equipped kitchen features sleek stainless steel appliances and warm wood cabinetry, opening into a generous dining room complete with a wet bar, freshly painted cabinets, and durable, easy-to-maintain vinyl flooring. Both bathrooms have been tastefully updated with freshened vanities, stylish lighting, and refreshed tub/showers. Outdoors, you’ll enjoy a large private yard—great for hobbies, play, or weekend gatherings. A separate double carport with a covered walkway ensures convenience, rain or shine. Don’t miss your chance to make this inviting, 2,374 HSF, renovated home your own. Schedule your private tour today—your next chapter starts here! — SELLER IS NOT REQUIRED to carry high risk flood insurance.
Last Agent to Sell the Property
KELLER WILLIAMS REALTY CENLA PARTNERS License #GCLRA:995692992 Listed on: 07/02/2025

Home Details
Home Type
- Single Family
Est. Annual Taxes
- $1,046
Year Built
- Built in 2025
Lot Details
- 0.4 Acre Lot
- Lot Dimensions are 138x137x132x137
- Fenced
- Property is in excellent condition
Home Design
- Brick Exterior Construction
- Slab Foundation
- Shingle Roof
- Vinyl Siding
Interior Spaces
- 2,374 Sq Ft Home
- 1-Story Property
- Ceiling Fan
- Washer and Dryer Hookup
Kitchen
- Oven
- Range
- Dishwasher
- Stainless Steel Appliances
- Granite Countertops
Bedrooms and Bathrooms
- 4 Bedrooms
- 2 Full Bathrooms
Home Security
- Carbon Monoxide Detectors
- Fire and Smoke Detector
Parking
- 2 Car Detached Garage
- Carport
Schools
- Horseshoe Elementary School
- Brame Middle School
- Ash High School
Utilities
- Central Heating and Cooling System
- Heating System Uses Gas
- Septic System
- Internet Available
Additional Features
- Covered Patio or Porch
- Outside City Limits
Community Details
- How Rob Subdivision
Listing and Financial Details
- Assessor Parcel Number 2302304440001301
Ownership History
Purchase Details
Purchase Details
Home Financials for this Owner
Home Financials are based on the most recent Mortgage that was taken out on this home.Purchase Details
Purchase Details
Home Financials for this Owner
Home Financials are based on the most recent Mortgage that was taken out on this home.Similar Homes in Alexandria, LA
Home Values in the Area
Average Home Value in this Area
Purchase History
| Date | Type | Sale Price | Title Company |
|---|---|---|---|
| Contract Of Sale | -- | -- | |
| Deed | $123,714 | United Title | |
| Public Action Common In Florida Clerks Tax Deed Or Tax Deeds Or Property Sold For Taxes | $380 | None Listed On Document | |
| Deed | $95,000 | New Title Company Name |
Mortgage History
| Date | Status | Loan Amount | Loan Type |
|---|---|---|---|
| Open | $143,000 | New Conventional | |
| Previous Owner | $123,000 | Construction |
Property History
| Date | Event | Price | Change | Sq Ft Price |
|---|---|---|---|---|
| 08/25/2025 08/25/25 | Sold | -- | -- | -- |
| 07/02/2025 07/02/25 | For Sale | $223,000 | +123.0% | $94 / Sq Ft |
| 07/28/2022 07/28/22 | Sold | -- | -- | -- |
| 06/29/2022 06/29/22 | Pending | -- | -- | -- |
| 06/29/2022 06/29/22 | For Sale | $100,000 | -- | $51 / Sq Ft |
Tax History Compared to Growth
Tax History
| Year | Tax Paid | Tax Assessment Tax Assessment Total Assessment is a certain percentage of the fair market value that is determined by local assessors to be the total taxable value of land and additions on the property. | Land | Improvement |
|---|---|---|---|---|
| 2024 | $1,046 | $8,700 | $1,400 | $7,300 |
| 2023 | $1,057 | $8,700 | $1,400 | $7,300 |
| 2022 | $1,073 | $8,500 | $1,400 | $7,100 |
| 2021 | $932 | $8,500 | $1,400 | $7,100 |
| 2020 | $932 | $8,500 | $1,400 | $7,100 |
| 2019 | $932 | $8,500 | $1,400 | $7,100 |
| 2018 | $118 | $8,500 | $1,400 | $7,100 |
| 2017 | $119 | $8,500 | $1,400 | $7,100 |
| 2016 | $1,013 | $8,500 | $1,400 | $7,100 |
| 2015 | $979 | $8,221 | $1,320 | $6,901 |
| 2014 | $983 | $8,221 | $1,320 | $6,901 |
| 2013 | $993 | $8,221 | $1,320 | $6,901 |
Agents Affiliated with this Home
-
ASHLEY BONIFIELD
A
Seller's Agent in 2025
ASHLEY BONIFIELD
KELLER WILLIAMS REALTY CENLA PARTNERS
(318) 446-6926
213 Total Sales
-
Lauren King
L
Seller Co-Listing Agent in 2025
Lauren King
KELLER WILLIAMS REALTY CENLA PARTNERS
(318) 447-7682
47 Total Sales
-
Shequita Sariale
S
Buyer's Agent in 2025
Shequita Sariale
KELLER WILLIAMS REALTY CENLA PARTNERS
(337) 718-7792
9 Total Sales
Map
Source: Greater Central Louisiana REALTORS® Association
MLS Number: 2509372
APN: 23-023-04440-0013
- 2216 Greenway Dr
- 5311 Masonic Dr
- 0 Masonic Dr
- 2521 Riverwynd Dr
- 4800 Masonic Dr
- 3 Mac Arthur & Gene Ball Dr
- 0 Llewellyn Dr
- 5547 North Dr
- 2801 Culpepper Rd
- 5406 Edward Ave
- 2004 Roanoke St
- 5813 Starling Cir
- 5721 Courtland Place
- 2016 Horseshoe Dr
- 6516 Masonic Dr
- 1803 Shannon Rd
- 2315 Horseshoe Dr
- 0 Plantation Dr
- 5411 Dixie Ln
- 2912 Ellbee Dr






