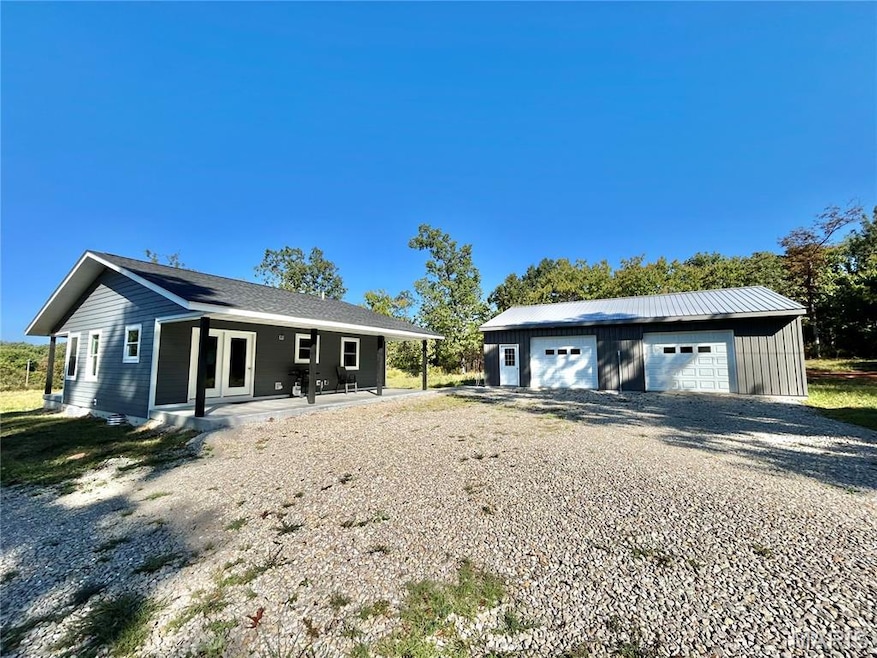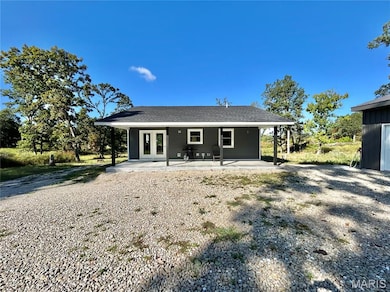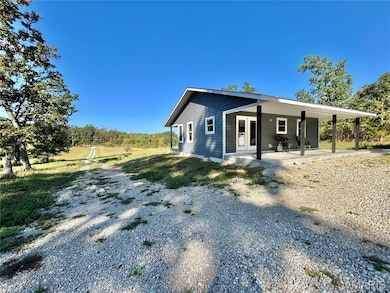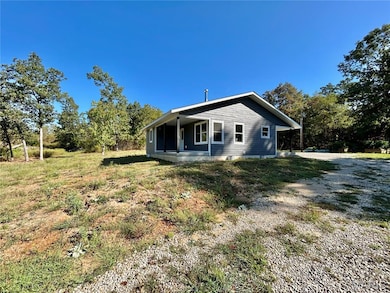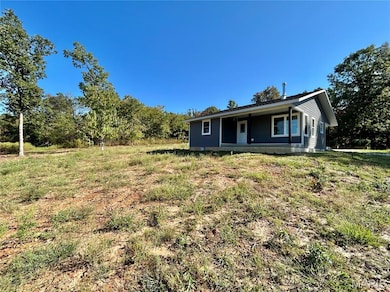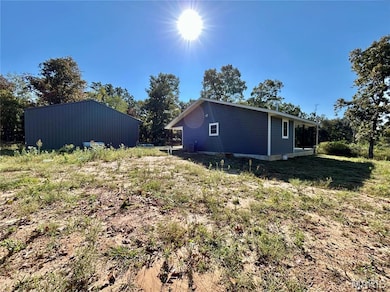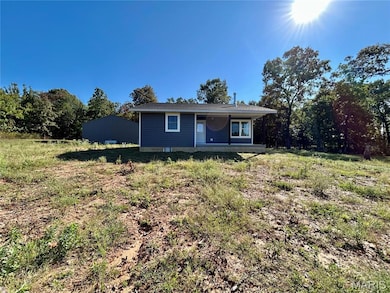Estimated payment $2,067/month
Highlights
- New Construction
- Farm
- Granite Countertops
- View of Trees or Woods
- Raised Ranch Architecture
- No HOA
About This Home
Call to schedule your private showing today!! This freshly built home was finalized in March of 2025. This 884 sq. ft. home sits on 10 acres just 5 minutes form town. The home has hardiboard and architectural shingles. concrete foundation with 4 ft. crawlspace. Covered front and back concrete porch. Spray foam insulation in the walls and 16" of blown in insulation in the attic. The kitchen has custom cabinets and granite countertops and black appliances. Utility room boasts a new washer and dryer, high efficiency all electric heat pump, and electric water heater. The bathroom has a custom vanity with granite countertop and a walk in shower. 1000 gallon concrete septic tank and county water. 30x40 shop that has been wired and spray foam insulation with 2 garage doors. 2 raised beds with with excellent soil content. Land is a mix of pasture and trees with a nice pond. Nice location for a food plot and a few animals. Perimeter fence on 3 sides. Highway frontage with pipe entrance and a gate. This home is a must see!! Do not hesitate to call us today!!!
Home Details
Home Type
- Single Family
Year Built
- Built in 2025 | New Construction
Lot Details
- 10 Acre Lot
- Property fronts a highway
- Partially Fenced Property
- Barbed Wire
- Gentle Sloping Lot
- Few Trees
Parking
- 2 Car Detached Garage
- Driveway
- Additional Parking
Property Views
- Pond
- Woods
- Valley
Home Design
- Raised Ranch Architecture
- Frame Construction
- Spray Foam Insulation
- Blown-In Insulation
- Foam Insulation
- Architectural Shingle Roof
- Concrete Perimeter Foundation
- HardiePlank Type
Interior Spaces
- 884 Sq Ft Home
- 1-Story Property
- Ceiling Fan
- Double Pane Windows
- ENERGY STAR Qualified Windows
- Panel Doors
- Combination Dining and Living Room
- Basement
- Crawl Space
- Attic or Crawl Hatchway Insulated
Kitchen
- Gas Oven
- Microwave
- Granite Countertops
Flooring
- Luxury Vinyl Plank Tile
- Luxury Vinyl Tile
Bedrooms and Bathrooms
- 2 Bedrooms
- 1 Full Bathroom
Laundry
- Laundry on main level
- Washer and Dryer
Schools
- Oak Hill Elem. Elementary And Middle School
- Salem Sr. High School
Utilities
- Cooling Available
- Heat Pump System
- Heating System Powered By Leased Propane
- 220 Volts
- Electric Water Heater
- Septic Tank
- High Speed Internet
- Phone Available
- Cable TV Available
Additional Features
- Covered Patio or Porch
- Farm
Community Details
- No Home Owners Association
- Built by Rushing Construction
Listing and Financial Details
- Assessor Parcel Number 14-3.0-06-0-00-011.002
Map
Home Values in the Area
Average Home Value in this Area
Property History
| Date | Event | Price | List to Sale | Price per Sq Ft |
|---|---|---|---|---|
| 10/31/2025 10/31/25 | Price Changed | $329,900 | -2.9% | $373 / Sq Ft |
| 09/26/2025 09/26/25 | For Sale | $339,900 | -- | $385 / Sq Ft |
Source: MARIS MLS
MLS Number: MIS25065322
- 97 S County Road 6170
- 40 + - Acres Cr-6190
- 2912 S Highway 19
- 810 County Road 5070
- 2535 S Highway 19
- 345 County Road 5015
- 405 County Road 5015
- 658 County Road 5013
- 3166 Highway K
- 1702 S Maple St
- 30 Westwood Dr
- 20 Westwood Dr
- 701 W Glendale St
- 1409 S Washington St
- 11 Westwood Dr
- 0 Missouri Hh
- 1403 S Henderson St
- 5 Westwood Dr
- 1101 Mildred Blvd
- Tbd Highway 72
