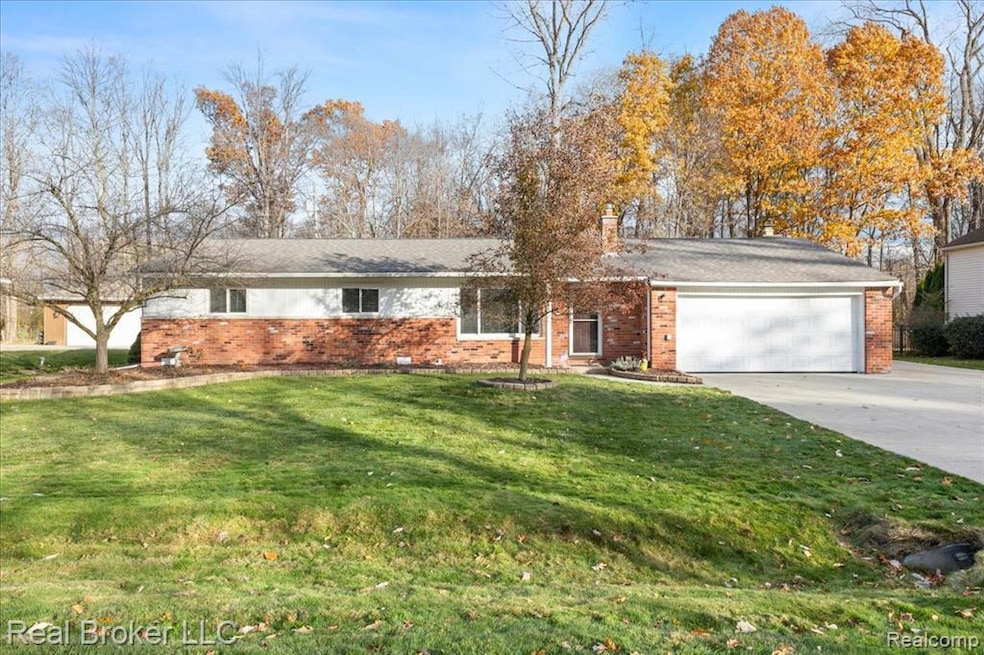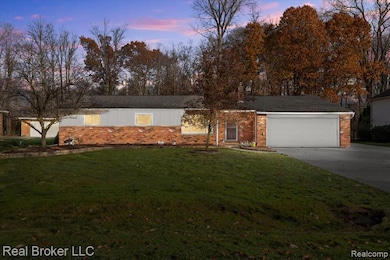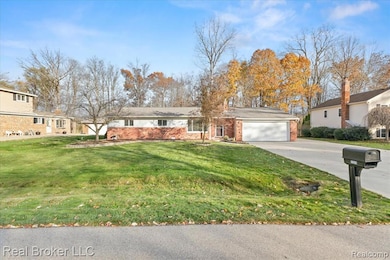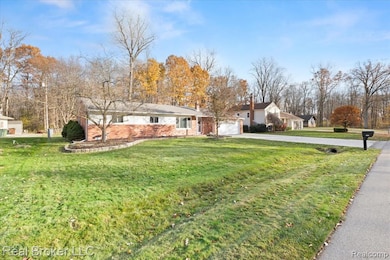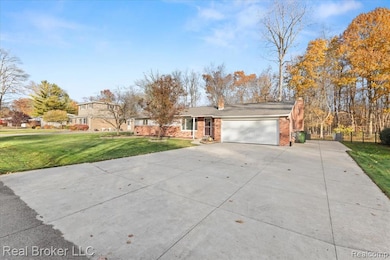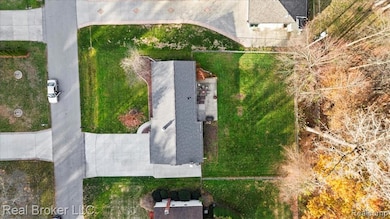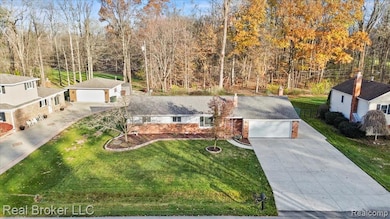52048 Brentwood Dr Shelby Township, MI 48316
Estimated payment $1,729/month
Highlights
- Hot Property
- Ranch Style House
- No HOA
- Issac Monfort Elementary School Rated A-
- Ground Level Unit
- Farmhouse Sink
About This Home
Multiple offers received - offers due by 12 / Noon November 17th. Welcome to this beautifully maintained ranch tucked away inside one of Shelby Township’s most peaceful, sought-after streets. Set on a premium .27-acre wooded lot backing up to Cherry Creek Golf Course, this home offers the kind of privacy, serenity, and everyday beauty that’s almost impossible to find at this price point. From morning coffee on the patio with views of mature trees to evening walks to Mae Stecker Park, it’s all about location, location, location. Inside, you’ll find a warm, inviting layout with hardwood flooring, updated paint tones, and a cozy natural-brick fireplace in the family room. The updated kitchen features granite countertops, a farmhouse sink, and great storage, opening seamlessly to the dining and living areas for easy entertaining. Three comfortable bedrooms, a full bath, and a convenient half bath offer a functional and versatile layout. Major mechanicals are already taken care of for you, including a 2017 roof, 2021 furnace and AC, New driveway 2018, full bath remodel 2023 and a fully cleaned and encapsulated crawl space completed in 2019. An investment that provides peace of mind, cleaner air, and usable storage. A fully fenced backyard, two-car attached garage, and the quiet dead-end location make this the perfect turnkey home for anyone wanting comfort, convenience, and an unbeatable lifestyle in Shelby Township. Homes with this kind of setting, privacy, walkability, and golf course proximity, don’t come up often. Move right in and enjoy everything this incredible location has to offer.
Home Details
Home Type
- Single Family
Est. Annual Taxes
- $1,772
Year Built
- Built in 1964 | Remodeled in 2016
Lot Details
- 0.27 Acre Lot
- Lot Dimensions are 88x136
- Fenced
Parking
- 2 Car Attached Garage
Home Design
- Ranch Style House
- Brick Exterior Construction
Interior Spaces
- 1,350 Sq Ft Home
- Family Room with Fireplace
- Crawl Space
- Farmhouse Sink
Bedrooms and Bathrooms
- 3 Bedrooms
Location
- Ground Level Unit
Utilities
- Forced Air Heating System
- Heating System Uses Natural Gas
Community Details
- No Home Owners Association
- Brentwood Park Subdivision
Listing and Financial Details
- Assessor Parcel Number 0715277012
Map
Home Values in the Area
Average Home Value in this Area
Tax History
| Year | Tax Paid | Tax Assessment Tax Assessment Total Assessment is a certain percentage of the fair market value that is determined by local assessors to be the total taxable value of land and additions on the property. | Land | Improvement |
|---|---|---|---|---|
| 2025 | $2,914 | $137,300 | $0 | $0 |
| 2024 | $2,774 | $128,200 | $0 | $0 |
| 2023 | $1,634 | $113,400 | $0 | $0 |
| 2022 | $1,556 | $104,200 | $0 | $0 |
| 2021 | $2,563 | $103,000 | $0 | $0 |
| 2020 | $1,504 | $91,700 | $0 | $0 |
| 2019 | $2,347 | $80,500 | $0 | $0 |
| 2018 | $2,408 | $81,800 | $0 | $0 |
| 2017 | $2,401 | $76,700 | $26,600 | $50,100 |
| 2016 | $2,321 | $76,700 | $0 | $0 |
| 2015 | $1,771 | $71,700 | $0 | $0 |
| 2013 | $994 | $58,900 | $0 | $0 |
Property History
| Date | Event | Price | List to Sale | Price per Sq Ft | Prior Sale |
|---|---|---|---|---|---|
| 11/14/2025 11/14/25 | For Sale | $299,900 | +62.1% | $222 / Sq Ft | |
| 11/30/2016 11/30/16 | Sold | $185,000 | 0.0% | $137 / Sq Ft | View Prior Sale |
| 11/10/2016 11/10/16 | Pending | -- | -- | -- | |
| 11/04/2016 11/04/16 | Price Changed | $184,999 | -2.1% | $137 / Sq Ft | |
| 09/21/2016 09/21/16 | Price Changed | $188,900 | -0.6% | $140 / Sq Ft | |
| 09/13/2016 09/13/16 | For Sale | $189,999 | 0.0% | $141 / Sq Ft | |
| 09/05/2016 09/05/16 | Pending | -- | -- | -- | |
| 08/11/2016 08/11/16 | Price Changed | $189,999 | -4.5% | $141 / Sq Ft | |
| 07/26/2016 07/26/16 | For Sale | $199,000 | +17.1% | $147 / Sq Ft | |
| 09/02/2015 09/02/15 | Sold | $170,000 | -5.5% | $113 / Sq Ft | View Prior Sale |
| 06/26/2015 06/26/15 | Pending | -- | -- | -- | |
| 06/22/2015 06/22/15 | For Sale | $179,900 | -- | $120 / Sq Ft |
Purchase History
| Date | Type | Sale Price | Title Company |
|---|---|---|---|
| Warranty Deed | $185,000 | Birmingham Title Agency | |
| Warranty Deed | $170,000 | A S K Services Inc | |
| Warranty Deed | $74,350 | None Available | |
| Interfamily Deed Transfer | -- | None Available |
Mortgage History
| Date | Status | Loan Amount | Loan Type |
|---|---|---|---|
| Previous Owner | $167,005 | FHA |
Source: Realcomp
MLS Number: 20251053128
APN: 23-07-15-277-012
- 0000 Southfield & Smiley St
- 8340 Marcrest Dr
- 53060 Wolf Dr
- 8159 Smiley Ave
- 52041 Loon Ct
- 53080 Providence Dr Unit 11
- 9039 Oakridge Trail
- 8480 Rosecrest Ct
- 13046 Partridge Run
- 12277 Forest Glen Ln
- 7507 Smiley Ave
- 56448 Twin Birch Blvd
- 52221 Chickadee
- 8670 Tamarack Dr
- 8446 Pine Creek Dr Unit 12
- 7380 Southfield Dr
- 8693 Hedgeway Dr
- 13501 Brampton Ct
- 54158 Blue Cloud Dr
- 11884 Shawnee Point
- 8425 Williamstown Dr
- 7867 24 Mile Rd Unit 17
- 54100 Buccaneers Bay
- 8510 Annsbury Dr
- 8424 Annsbury Dr
- 54189 Bay Point Dr
- 49135 E Woods Dr
- 7722 Ryder
- 14441 23 Mile Rd
- 5871 Althea St
- 8254 Mary Ann Ave Unit ID1032366P
- 8254 Mary Ann Ave Unit ID1032360P
- 8254 Mary Ann Ave Unit ID1032359P
- 6827 Blackwell
- 55206 Leonard Ct
- 7959 Sal Mar Way
- 5270 Sharon Ave
- 5480 23 Mile Rd
- 5440 23 Mile Rd
- 53094 Celtic Dr
