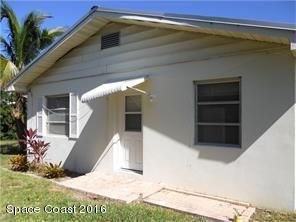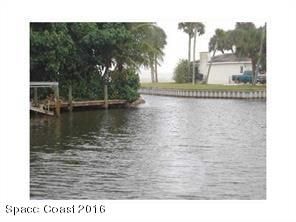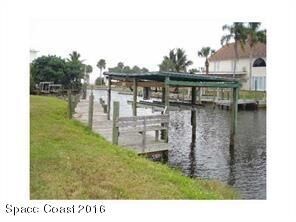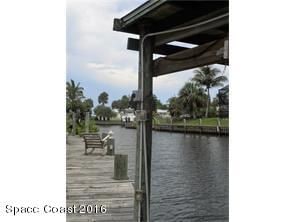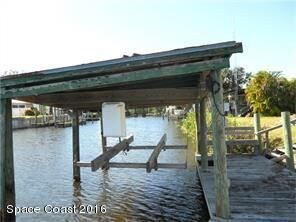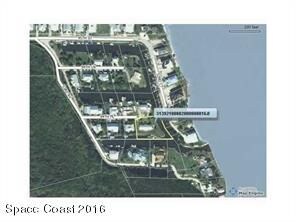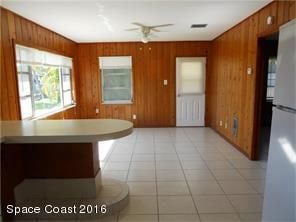
5205 94th Place Sebastian, FL 32958
Wabasso NeighborhoodHighlights
- 0.61 Acre Lot
- Tile Flooring
- East Facing Home
- No HOA
- 1-Story Property
- Wood Siding
About This Home
As of July 2017400 FEET OF WATER FRONTAGE on deep water canal that leads to the intrecoastal and beyond with large dock currently used as as duplex and listed as # 758412 ....ceramic tiled baths, excellent closet space, knotty pine interior sliding doors lead to patio and water views...mirror images: ea side with lr, dr, kit, 2 br and 1 bath zoned multi family...private location.
Last Agent to Sell the Property
RE/MAX Crown Realty License #3002775 Listed on: 12/13/2016

Home Details
Home Type
- Single Family
Est. Annual Taxes
- $4,808
Year Built
- Built in 1961
Lot Details
- 0.61 Acre Lot
- Dirt Road
- East Facing Home
Home Design
- Frame Construction
- Metal Roof
- Wood Siding
- Concrete Siding
- Block Exterior
Interior Spaces
- 2,028 Sq Ft Home
- 1-Story Property
- Tile Flooring
- Electric Range
Bedrooms and Bathrooms
- 4 Bedrooms
- Split Bedroom Floorplan
- 2 Full Bathrooms
Utilities
- Septic Tank
- Cable TV Available
Community Details
- No Home Owners Association
Listing and Financial Details
- Assessor Parcel Number 31392100002000000016.0
Ownership History
Purchase Details
Purchase Details
Home Financials for this Owner
Home Financials are based on the most recent Mortgage that was taken out on this home.Purchase Details
Purchase Details
Home Financials for this Owner
Home Financials are based on the most recent Mortgage that was taken out on this home.Purchase Details
Purchase Details
Purchase Details
Home Financials for this Owner
Home Financials are based on the most recent Mortgage that was taken out on this home.Similar Homes in Sebastian, FL
Home Values in the Area
Average Home Value in this Area
Purchase History
| Date | Type | Sale Price | Title Company |
|---|---|---|---|
| Warranty Deed | -- | Dill Evans & Rhodeback | |
| Warranty Deed | $320,000 | Professional Title Of Indian | |
| Quit Claim Deed | -- | None Available | |
| Warranty Deed | $230,000 | Sunbelt Title Agency | |
| Quit Claim Deed | -- | Sunbelt Title Agency | |
| Quit Claim Deed | -- | None Available | |
| Quit Claim Deed | -- | None Available | |
| Personal Reps Deed | $240,000 | -- |
Mortgage History
| Date | Status | Loan Amount | Loan Type |
|---|---|---|---|
| Previous Owner | $100,000 | No Value Available | |
| Previous Owner | $256,000 | Commercial | |
| Previous Owner | $192,000 | Commercial |
Property History
| Date | Event | Price | Change | Sq Ft Price |
|---|---|---|---|---|
| 07/14/2017 07/14/17 | Sold | $320,000 | 0.0% | $158 / Sq Ft |
| 07/14/2017 07/14/17 | Sold | $320,000 | -12.3% | $158 / Sq Ft |
| 05/16/2017 05/16/17 | Pending | -- | -- | -- |
| 05/16/2017 05/16/17 | Pending | -- | -- | -- |
| 02/28/2017 02/28/17 | Price Changed | $365,000 | -2.7% | $180 / Sq Ft |
| 12/13/2016 12/13/16 | For Sale | $375,000 | 0.0% | $185 / Sq Ft |
| 06/30/2016 06/30/16 | For Sale | $375,000 | 0.0% | $185 / Sq Ft |
| 10/05/2015 10/05/15 | Rented | $11,940 | +1100.0% | -- |
| 09/05/2015 09/05/15 | Under Contract | -- | -- | -- |
| 09/04/2015 09/04/15 | For Rent | $995 | 0.0% | -- |
| 11/20/2013 11/20/13 | Sold | $230,000 | -23.3% | $113 / Sq Ft |
| 10/21/2013 10/21/13 | Pending | -- | -- | -- |
| 09/14/2012 09/14/12 | For Sale | $300,000 | -- | $148 / Sq Ft |
Tax History Compared to Growth
Tax History
| Year | Tax Paid | Tax Assessment Tax Assessment Total Assessment is a certain percentage of the fair market value that is determined by local assessors to be the total taxable value of land and additions on the property. | Land | Improvement |
|---|---|---|---|---|
| 2024 | $2,900 | $238,143 | -- | -- |
| 2023 | $2,900 | $224,691 | $0 | $0 |
| 2022 | $2,816 | $218,146 | $0 | $0 |
| 2021 | $2,792 | $211,792 | $0 | $0 |
| 2020 | $2,768 | $208,868 | $0 | $0 |
| 2019 | $2,765 | $204,172 | $0 | $0 |
| 2018 | $2,702 | $198,132 | $0 | $0 |
| 2017 | $4,699 | $287,301 | $0 | $0 |
| 2016 | $4,613 | $279,090 | $0 | $0 |
| 2015 | $4,808 | $279,090 | $0 | $0 |
| 2014 | $4,231 | $249,640 | $0 | $0 |
Agents Affiliated with this Home
-
Louise Muller

Seller's Agent in 2017
Louise Muller
RE/MAX
(772) 913-1596
2 in this area
28 Total Sales
-
Chris Junker

Buyer's Agent in 2017
Chris Junker
RE/MAX
(772) 321-6755
1 in this area
237 Total Sales
-
Erica Ogilvie

Seller's Agent in 2015
Erica Ogilvie
RE/MAX
(772) 633-4779
223 Total Sales
Map
Source: Space Coast MLS (Space Coast Association of REALTORS®)
MLS Number: 771063
APN: 31-39-21-00002-0000-00016.0
- 5290 94th Ln
- 5280 95th St
- 5505 95th St
- 5440 95th St
- 5725 Pelican Pointe Dr
- 5725 Pelican Pointe Dr Unit 1
- 5725 Pelican Pointe Dr Unit 4
- 5720 Pelican Pointe Dr Unit 3
- 9626 Riverside Dr Unit 1
- 9755 N Marina Dr Unit P6
- 9635 Riverside Dr Unit 4
- 9635 Riverside Dr Unit 3
- 5720 Marina Dr Unit 2
- 5740 Marina Dr Unit 2
- 5760 Marina Dr Unit 4
- 8970 N Us Highway 1
- 8984 Orchid Reserve Cir
- 3200 E Derry Dr
