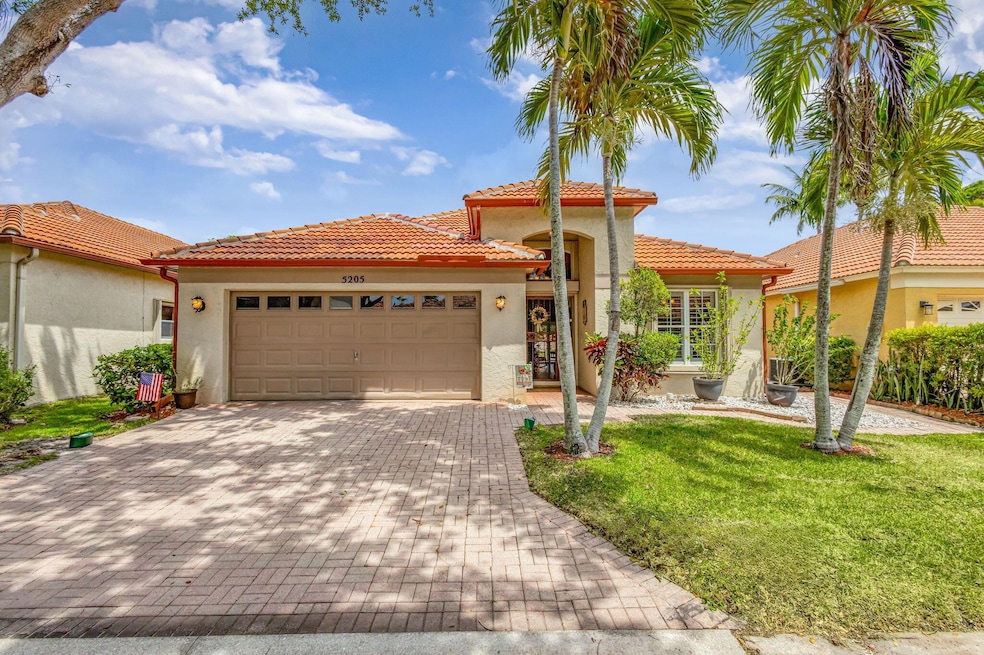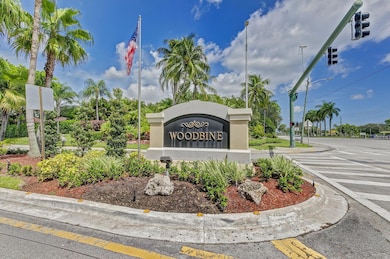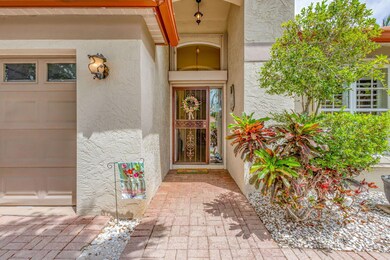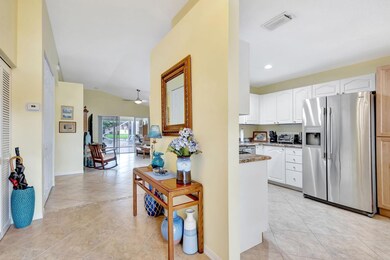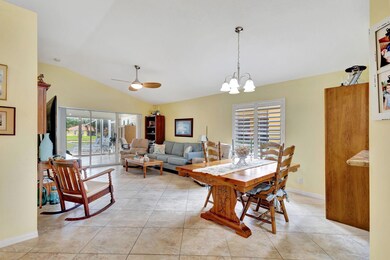5205 Edenwood Rd Riviera Beach, FL 33418
Woodbine NeighborhoodEstimated payment $3,361/month
Highlights
- Lake Front
- Vaulted Ceiling
- Community Pool
- Gated with Attendant
- Sun or Florida Room
- Tennis Courts
About This Home
New Roof Coming :) Sweet Single Story Home with brand new screened patio overlooking serene lake. This Expanded Derby floor-plan has a bonus room with sliders to the rear patio. Located in a quiet gated community that is close to everything in the Palm Beaches. The Home has Vaulted ceilings, Tiled living areas & master bedroom, upgrade baths & Kitchen, newly installed pot lights, Granite kitchen counters, stainless steel appliances, an inside utility room, Accordion Shutters & More.. The Community is Gated with Roving Patrol, has a Clubhouse with Exercise Room & Spa Outside, 3 Pools (1 Heated In Winter), 3 Tennis Courts, 2 Racquetball Courts, Volleyball Court (Sand), Sports Field w/ Soccer Goals, Tot Lot & more. The HOA Fee's are $940 @ Quarter and cover Partial
Home Details
Home Type
- Single Family
Est. Annual Taxes
- $5,569
Year Built
- Built in 1997
Lot Details
- 5,255 Sq Ft Lot
- Lake Front
- Fenced
- Interior Lot
- Sprinkler System
- Zero Lot Line
- Property is zoned R-PUD
HOA Fees
- $313 Monthly HOA Fees
Parking
- 2 Car Attached Garage
- Garage Door Opener
- Driveway
- Guest Parking
- On-Street Parking
Home Design
- Barrel Roof Shape
Interior Spaces
- 1,600 Sq Ft Home
- 1-Story Property
- Vaulted Ceiling
- Ceiling Fan
- Single Hung Metal Windows
- Blinds
- Sliding Windows
- Combination Dining and Living Room
- Sun or Florida Room
- Lake Views
Kitchen
- Eat-In Kitchen
- Electric Range
- Microwave
- Ice Maker
- Dishwasher
- Disposal
Flooring
- Carpet
- Ceramic Tile
Bedrooms and Bathrooms
- 3 Bedrooms
- Split Bedroom Floorplan
- Walk-In Closet
- 2 Full Bathrooms
- Dual Sinks
- Separate Shower in Primary Bathroom
Laundry
- Laundry Room
- Dryer
- Washer
Home Security
- Security Gate
- Closed Circuit Camera
- Fire and Smoke Detector
Outdoor Features
- Patio
Schools
- Grove Park Elementary School
- John F. Kennedy Middle School
- Palm Beach Gardens High School
Utilities
- Central Heating and Cooling System
- Electric Water Heater
- Cable TV Available
Listing and Financial Details
- Assessor Parcel Number 56424225250000800
Community Details
Overview
- Association fees include management, common areas, cable TV, insurance, legal/accounting, ground maintenance, pool(s), recreation facilities, reserve fund, security, internet
- Woodbine Subdivision, Derby Floorplan
Amenities
- Community Wi-Fi
Recreation
- Tennis Courts
- Community Pool
- Community Spa
Security
- Gated with Attendant
- Resident Manager or Management On Site
Map
Home Values in the Area
Average Home Value in this Area
Tax History
| Year | Tax Paid | Tax Assessment Tax Assessment Total Assessment is a certain percentage of the fair market value that is determined by local assessors to be the total taxable value of land and additions on the property. | Land | Improvement |
|---|---|---|---|---|
| 2024 | $5,569 | $253,185 | -- | -- |
| 2023 | $5,390 | $245,811 | $0 | $0 |
| 2022 | $5,142 | $233,725 | $0 | $0 |
| 2021 | $5,036 | $226,917 | $0 | $0 |
| 2020 | $4,926 | $223,784 | $83,640 | $140,144 |
| 2019 | $3,116 | $145,558 | $0 | $0 |
| 2018 | $2,983 | $142,844 | $0 | $0 |
| 2017 | $2,949 | $139,906 | $0 | $0 |
| 2016 | $2,953 | $137,028 | $0 | $0 |
| 2015 | $2,980 | $136,075 | $0 | $0 |
| 2014 | $3,025 | $134,995 | $0 | $0 |
Property History
| Date | Event | Price | Change | Sq Ft Price |
|---|---|---|---|---|
| 08/22/2025 08/22/25 | Price Changed | $485,000 | +2.1% | $303 / Sq Ft |
| 07/14/2025 07/14/25 | Price Changed | $475,000 | -4.0% | $297 / Sq Ft |
| 06/23/2025 06/23/25 | Price Changed | $494,900 | -2.9% | $309 / Sq Ft |
| 06/07/2025 06/07/25 | Price Changed | $509,900 | -1.9% | $319 / Sq Ft |
| 04/23/2025 04/23/25 | For Sale | $519,900 | +8.3% | $325 / Sq Ft |
| 09/30/2022 09/30/22 | Sold | $480,000 | -2.0% | $306 / Sq Ft |
| 08/31/2022 08/31/22 | Pending | -- | -- | -- |
| 08/12/2022 08/12/22 | For Sale | $489,900 | +66.1% | $312 / Sq Ft |
| 12/23/2019 12/23/19 | Sold | $295,000 | -3.2% | $184 / Sq Ft |
| 11/23/2019 11/23/19 | Pending | -- | -- | -- |
| 09/22/2019 09/22/19 | For Sale | $304,900 | +93.6% | $190 / Sq Ft |
| 04/04/2012 04/04/12 | Sold | $157,500 | -12.0% | $112 / Sq Ft |
| 03/05/2012 03/05/12 | Pending | -- | -- | -- |
| 10/04/2011 10/04/11 | For Sale | $179,000 | -- | $128 / Sq Ft |
Purchase History
| Date | Type | Sale Price | Title Company |
|---|---|---|---|
| Warranty Deed | $480,000 | First American Title | |
| Personal Reps Deed | $295,000 | Attorney | |
| Warranty Deed | $157,500 | None Available | |
| Warranty Deed | $335,000 | Sunbelt Title Agency | |
| Warranty Deed | $184,950 | Flagler Title Company | |
| Warranty Deed | $130,600 | -- |
Mortgage History
| Date | Status | Loan Amount | Loan Type |
|---|---|---|---|
| Open | $400,000 | Credit Line Revolving | |
| Previous Owner | $305,000 | New Conventional | |
| Previous Owner | $280,250 | New Conventional | |
| Previous Owner | $30,000 | New Conventional | |
| Previous Owner | $268,000 | Fannie Mae Freddie Mac | |
| Previous Owner | $50,000 | Credit Line Revolving | |
| Previous Owner | $65,000 | Purchase Money Mortgage | |
| Previous Owner | $20,000 | Unknown | |
| Previous Owner | $104,400 | New Conventional |
Source: BeachesMLS
MLS Number: R11084042
APN: 56-42-42-25-25-000-0800
- 5337 Edenwood Ln
- 5143 Elpine Way
- 4004 Dorado Dr
- 1089 Via Jardin
- 7033 Galleon Cove
- 5172 Desert Vixen Rd
- 7026 Galleon Cove Cir
- 7703 Bold Lad Rd
- 3120 Contego Ln
- 6147 Seminole Gardens Cir
- 6145 Seminole Gardens Cir
- 6135 Seminole Gardens Cir
- 6130 Seminole Gardens Cir
- 7656 Steeplechase Dr
- 1084 Aspri Way
- 1011 Aspri Way
- 6086 Seminole Gardens Cir
- 6081 Seminole Gardens Cir
- 4162 Napoli Lake Dr
- 4182 Napoli Lake Dr
- 5143 Elpine Way
- 6143 Seminole Gardens Cir
- 9000 Woodbine Trail
- 6086 Seminole Gardens Cir
- 6047 Seminole Gardens Cir
- 4182 Napoli Lake Dr
- 4116 Napoli Lake Dr
- 4194 Napoli Lake Dr
- 7465 44th Terrace N Unit 546
- 7431 44th Trail N Unit 564
- 7314 44th Trail N Unit 620
- 4426 73rd Place N Unit 611
- 4270 74th St N Unit 376
- 4171 74th Rd N Unit 416
- 2037 Oysterwood Ln
- 8158 Native Dancer Rd E
- 7182 42nd Dr N Unit 1188
- 2022 Oysterwood Ln
- 1010 Willow Place
- 4893 S Kay St
