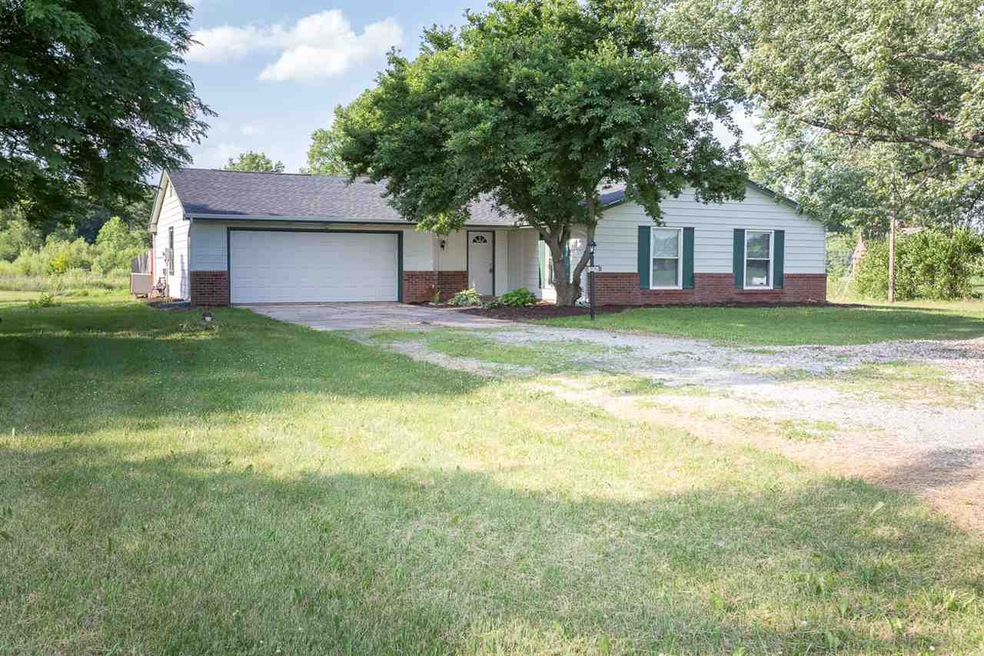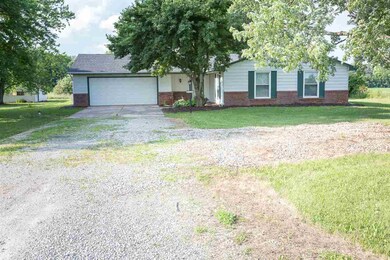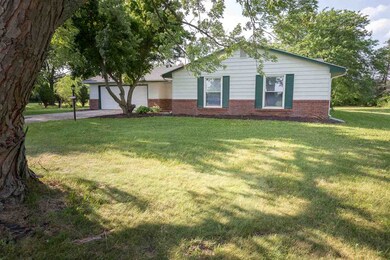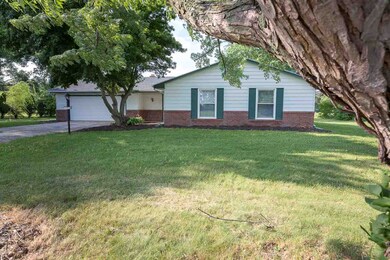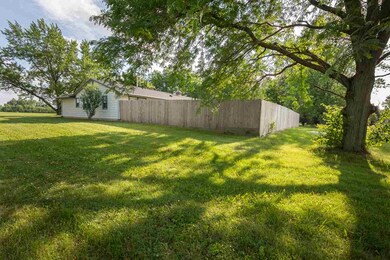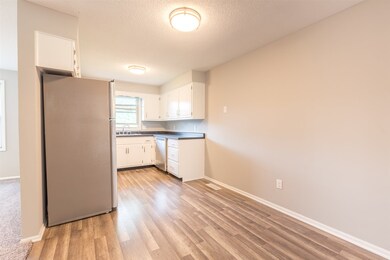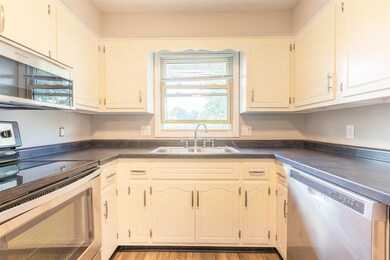
5205 Gombert Rd Fort Wayne, IN 46816
Adams Township NeighborhoodHighlights
- Primary Bedroom Suite
- Ranch Style House
- Tile Flooring
- East Allen University Rated A
- 2 Car Attached Garage
- Forced Air Heating and Cooling System
About This Home
As of December 2019Enjoy privacy in this completely remodeled 3 bedroom, 2 bath home situated on an acre of land. Updates include: Brand new architectural shingled roof, brand new stainless appliances, new flooring throughout ( carpet, laminate, vinyl plank and ceramic), vinyl windows, new entry door and updated fixtures. This home also features a privacy fence. Gas forced air and central air as well. City sewer with well water. Nothing to do but move in!
Last Agent to Sell the Property
CENTURY 21 Bradley Realty, Inc Listed on: 06/19/2018

Home Details
Home Type
- Single Family
Est. Annual Taxes
- $752
Year Built
- Built in 1978
Lot Details
- 1.04 Acre Lot
- Lot Dimensions are 167x271
- Rural Setting
- Privacy Fence
- Wood Fence
- Level Lot
Parking
- 2 Car Attached Garage
Home Design
- Ranch Style House
- Brick Exterior Construction
- Slab Foundation
- Vinyl Construction Material
Interior Spaces
- 1,216 Sq Ft Home
- Wood Burning Fireplace
- Disposal
Flooring
- Carpet
- Laminate
- Tile
- Vinyl
Bedrooms and Bathrooms
- 3 Bedrooms
- Primary Bedroom Suite
- 2 Full Bathrooms
Location
- Suburban Location
Schools
- Southwick Elementary School
- Prince Chapman Middle School
- New Haven High School
Utilities
- Forced Air Heating and Cooling System
- Heating System Uses Gas
- Private Company Owned Well
- Well
- Septic System
Listing and Financial Details
- Assessor Parcel Number 02-13-28-302-008.000-039
Ownership History
Purchase Details
Home Financials for this Owner
Home Financials are based on the most recent Mortgage that was taken out on this home.Purchase Details
Home Financials for this Owner
Home Financials are based on the most recent Mortgage that was taken out on this home.Purchase Details
Home Financials for this Owner
Home Financials are based on the most recent Mortgage that was taken out on this home.Purchase Details
Home Financials for this Owner
Home Financials are based on the most recent Mortgage that was taken out on this home.Purchase Details
Similar Homes in Fort Wayne, IN
Home Values in the Area
Average Home Value in this Area
Purchase History
| Date | Type | Sale Price | Title Company |
|---|---|---|---|
| Warranty Deed | $173,099 | None Listed On Document | |
| Warranty Deed | $137,000 | Riverbend Title Llc | |
| Personal Reps Deed | $128,500 | Riverbend Title Llc | |
| Warranty Deed | -- | Lawyers Title | |
| Interfamily Deed Transfer | -- | None Available |
Mortgage History
| Date | Status | Loan Amount | Loan Type |
|---|---|---|---|
| Open | $130,150 | New Conventional | |
| Closed | $130,150 | New Conventional | |
| Previous Owner | $122,075 | New Conventional | |
| Previous Owner | $71,000 | New Conventional | |
| Previous Owner | $72,250 | Purchase Money Mortgage |
Property History
| Date | Event | Price | Change | Sq Ft Price |
|---|---|---|---|---|
| 12/11/2019 12/11/19 | Sold | $137,000 | 0.0% | $94 / Sq Ft |
| 11/23/2019 11/23/19 | Off Market | $137,000 | -- | -- |
| 11/03/2019 11/03/19 | Pending | -- | -- | -- |
| 10/22/2019 10/22/19 | For Sale | $150,000 | +16.7% | $103 / Sq Ft |
| 07/27/2018 07/27/18 | Sold | $128,500 | -1.1% | $106 / Sq Ft |
| 06/28/2018 06/28/18 | Pending | -- | -- | -- |
| 06/19/2018 06/19/18 | For Sale | $129,900 | -- | $107 / Sq Ft |
Tax History Compared to Growth
Tax History
| Year | Tax Paid | Tax Assessment Tax Assessment Total Assessment is a certain percentage of the fair market value that is determined by local assessors to be the total taxable value of land and additions on the property. | Land | Improvement |
|---|---|---|---|---|
| 2024 | $1,269 | $165,300 | $27,600 | $137,700 |
| 2022 | $1,338 | $172,200 | $27,600 | $144,600 |
| 2021 | $1,174 | $144,600 | $27,600 | $117,000 |
| 2020 | $1,025 | $136,300 | $27,600 | $108,700 |
| 2019 | $951 | $128,100 | $27,600 | $100,500 |
| 2018 | $867 | $115,600 | $27,600 | $88,000 |
| 2017 | $757 | $104,200 | $27,600 | $76,600 |
| 2016 | $748 | $103,400 | $27,600 | $75,800 |
| 2014 | $611 | $94,100 | $27,600 | $66,500 |
| 2013 | $682 | $98,700 | $28,000 | $70,700 |
Agents Affiliated with this Home
-
Andy Zoda

Seller's Agent in 2019
Andy Zoda
Coldwell Banker Real Estate Gr
(260) 413-7468
1 in this area
294 Total Sales
-
Jessica Arnold

Buyer's Agent in 2019
Jessica Arnold
North Eastern Group Realty
(260) 460-7590
3 in this area
197 Total Sales
-
Matthew Donahue

Seller's Agent in 2018
Matthew Donahue
CENTURY 21 Bradley Realty, Inc
(260) 750-9040
8 in this area
225 Total Sales
Map
Source: Indiana Regional MLS
MLS Number: 201826486
APN: 02-13-28-302-008.000-039
- 6804 Richfield Ct
- 7231 Treverton Dr
- 4602 Woodlynn Ct
- 4421 Sanford Ln
- 4227 Moorfield Ln
- 6715 Prescott Ct
- 4020 Lynfield Dr
- 4221 Casa Verde Dr
- 7205 Starks Blvd
- 7075 Starks Blvd Unit Lot 30
- 7227 Starks Blvd
- 7351 Starks (Lot 43) Blvd
- 7264 Starks Blvd Unit Lot 12
- 7354 Starks Blvd
- 7730 Gathings Dr
- 7637 Hessen Cassel Rd
- 5407 Yorkshire Dr
- 3102 Southwin Dr
- 3102 Crestmont Dr
- 2612 Oakwood Dr
