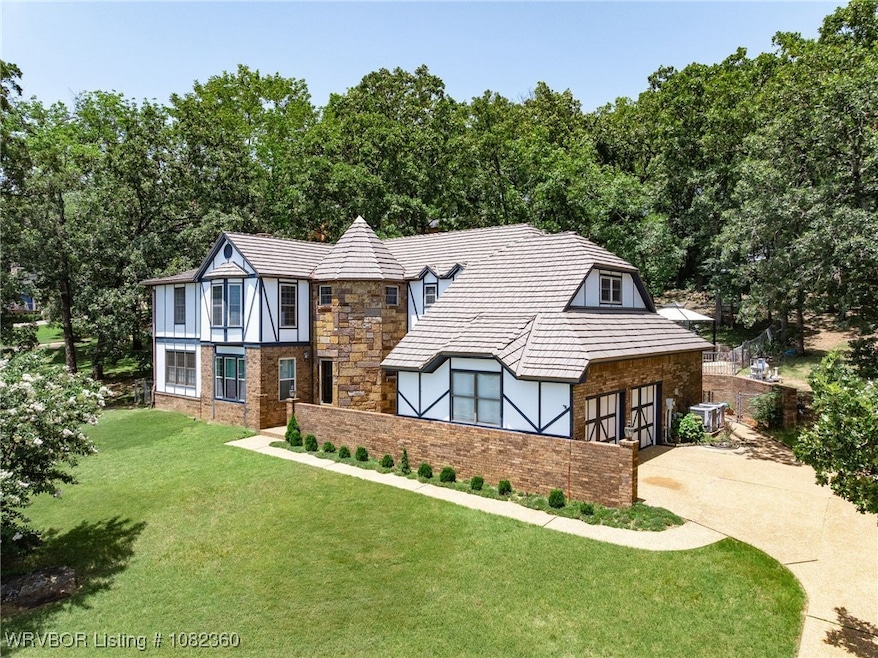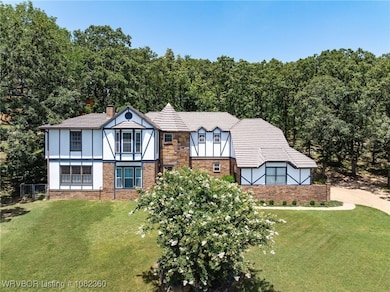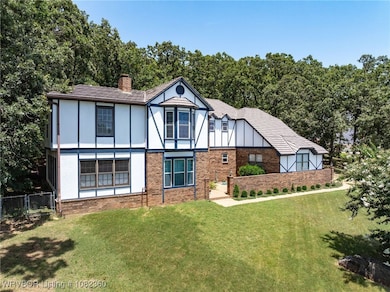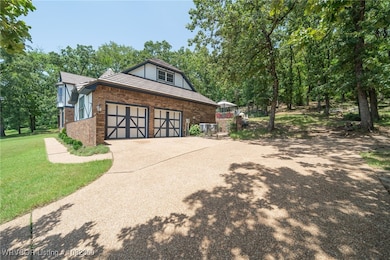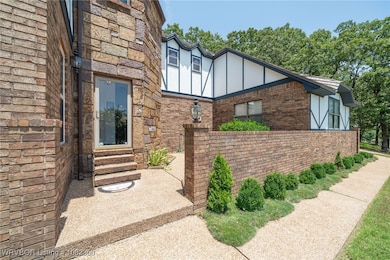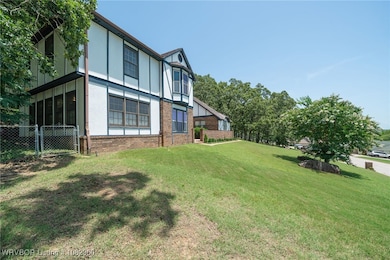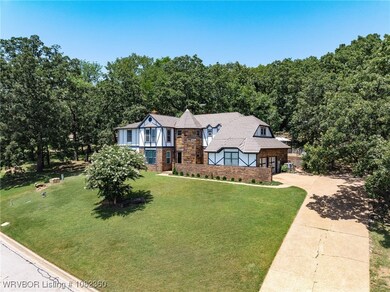5205 Hardscrabble Way Fort Smith, AR 72903
Estimated payment $2,718/month
Highlights
- In Ground Pool
- Wood Flooring
- Attached Garage
- Bonneville Elementary School Rated A-
- Granite Countertops
- Walk-In Closet
About This Home
Price Reduction! Needs a new owner now. Perfect Eastside location- English Tudor design- crisp, clean lines of dark trim with white walls- 50-year metal roof. Relax in a friendly kitchen with a w/spacious island. Extra living space on 1st & 2nd floors & private office/ study. The kitchen also has a wet bar. Enjoy summer fun around Burton fiberglass pool w/fountain. The pool also has a covered seating area. Enjoy privacy in a wooded setting in the middle of town.
Listing Agent
Coldwell Banker Fleming-Lau-Ft.Smith License #PB00039917 Listed on: 07/10/2025

Home Details
Home Type
- Single Family
Est. Annual Taxes
- $6,500
Year Built
- Built in 1987
Lot Details
- Lot Dimensions are 127 x 254 x 100 x 27
- Chain Link Fence
- Aluminum or Metal Fence
- Landscaped
- Sloped Lot
Home Design
- Slab Foundation
- Frame Construction
- Metal Roof
- Masonite
Interior Spaces
- 3,908 Sq Ft Home
- 2-Story Property
- Ceiling Fan
- Gas Log Fireplace
- Fire and Smoke Detector
- Washer and Electric Dryer Hookup
Kitchen
- Range
- Microwave
- Plumbed For Ice Maker
- Dishwasher
- Granite Countertops
- Disposal
Flooring
- Wood
- Carpet
- Ceramic Tile
Bedrooms and Bathrooms
- 3 Bedrooms
- Walk-In Closet
Parking
- Attached Garage
- Parking Available
- Garage Door Opener
- Driveway
Outdoor Features
- In Ground Pool
- Patio
Location
- City Lot
Schools
- Bonneville Elementary School
- Chaffin Middle School
- Southside High School
Utilities
- Central Heating and Cooling System
- Heating System Uses Gas
- Gas Water Heater
- Cable TV Available
Community Details
- Hardscrabble Subdivision
Listing and Financial Details
- Tax Lot 171
- Assessor Parcel Number 13489-0171-00000-00
Map
Home Values in the Area
Average Home Value in this Area
Tax History
| Year | Tax Paid | Tax Assessment Tax Assessment Total Assessment is a certain percentage of the fair market value that is determined by local assessors to be the total taxable value of land and additions on the property. | Land | Improvement |
|---|---|---|---|---|
| 2025 | $3,885 | $106,586 | $16,640 | $89,946 |
| 2024 | $3,345 | $63,720 | $12,800 | $50,920 |
| 2023 | $3,274 | $63,720 | $12,800 | $50,920 |
| 2022 | $3,324 | $63,720 | $12,800 | $50,920 |
| 2021 | $3,324 | $63,720 | $12,800 | $50,920 |
| 2020 | $3,294 | $63,720 | $12,800 | $50,920 |
| 2019 | $3,120 | $60,190 | $12,800 | $47,390 |
| 2018 | $3,145 | $60,190 | $12,800 | $47,390 |
| 2017 | $2,752 | $59,080 | $12,800 | $46,280 |
| 2016 | $3,102 | $59,080 | $12,800 | $46,280 |
| 2015 | $3,102 | $59,080 | $12,800 | $46,280 |
| 2014 | $2,899 | $55,210 | $6,600 | $48,610 |
Property History
| Date | Event | Price | List to Sale | Price per Sq Ft | Prior Sale |
|---|---|---|---|---|---|
| 11/17/2025 11/17/25 | Price Changed | $414,900 | -2.0% | $106 / Sq Ft | |
| 07/10/2025 07/10/25 | For Sale | $423,500 | +38.9% | $108 / Sq Ft | |
| 05/29/2020 05/29/20 | Sold | $305,000 | -9.5% | $78 / Sq Ft | View Prior Sale |
| 04/29/2020 04/29/20 | Pending | -- | -- | -- | |
| 02/06/2020 02/06/20 | For Sale | $337,000 | -- | $86 / Sq Ft |
Purchase History
| Date | Type | Sale Price | Title Company |
|---|---|---|---|
| Warranty Deed | $305,000 | Waco Title Co Fort Smith | |
| Warranty Deed | $235,000 | Waco Title Co Fort Smith | |
| Quit Claim Deed | -- | -- | |
| Deed | $180,000 | -- | |
| Deed | $25,000 | -- |
Mortgage History
| Date | Status | Loan Amount | Loan Type |
|---|---|---|---|
| Open | $259,250 | New Conventional | |
| Previous Owner | $276,000 | New Conventional | |
| Previous Owner | $104,602 | Future Advance Clause Open End Mortgage | |
| Previous Owner | $223,250 | New Conventional |
Source: Western River Valley Board of REALTORS®
MLS Number: 1082360
APN: 13489-0171-00000-00
- 5311 Hardscrabble Way
- 3222 S 54th St
- 5008 Cliff Dr
- 5609 Hardscrabble Way
- 5616 Hardscrabble Way
- 5709 Hardscrabble Way
- 5516 Country Club Ave
- 5812 Enid Cir
- 5620 Country Club Ave
- 5913 Enid St
- 2807 S 58th St
- 5333 S Y Cir
- TBD U S Highway 71
- 4910 S W St
- 6315 Gary Ln
- 6004 S Y St
- 6325 Fresno St
- 2600 S 46th St
- 2411 S 46th St
- 6307 Atlanta St
- 5108 Hardscrabble Way
- 2320 S 50th St
- 3501 S 66th St
- 3027 S 66th St
- 4801 Rogers Ave
- 4101 S Q St
- 1331 S 46th St
- 1901 S 72nd St
- 2816 S Memphis St
- 5100 S Zero St
- 6014 Park Ave
- 406 Rockefeller Place
- 5717 Park Ave
- 312 N Albert Pike Ave
- 3603 Free Ferry Rd
- 11 Riverlyn Dr
- 2301 S V St Unit 5
- 5900 Kinkead Ave
- 6100 S 66th St
- 2508 Phoenix Ave Unit 1 and 4
