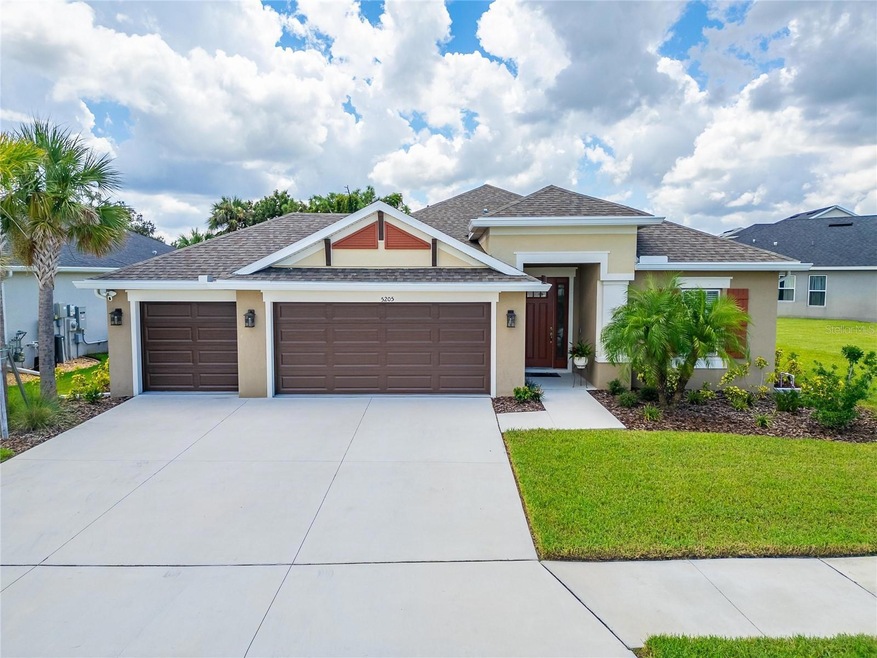
5205 Los Robles Ct Palmetto, FL 34221
Artisan Lakes NeighborhoodEstimated payment $3,275/month
Highlights
- Fitness Center
- Community Pool
- Formal Dining Room
- Cathedral Ceiling
- Covered Patio or Porch
- 3 Car Attached Garage
About This Home
Escape to luxury and tranquility in this stunning immaculate 3 bed/2 bath 3 car garage plus an office. Imagine walking into your extended foyer with rotunda multi-level tray ceiling. Your mornings begin with a gourmet kitchen, featuring built-in stainless-steel appliances, including a gas cooktop, double stacked oven. The dining and living area become the heart of your home, where cherished gatherings take center stage. The primary suite is your personal retreat. It's more than a room, it's a sanctuary featuring a huge walk-in closet designed to simplify and streamline your life, which includes an en-suite bathroom with quartz countertops, dual undermount sinks, custom fixtures, a large, tiled shower with a corner bench, and a relaxing soaking tub. You will enjoy the other two bedrooms as well which are generously sized. After a long day of work you can come home and step outside to your private oasis with a covered lanai with beautiful, manicured landscape. Beyond the comforts of your home, the location offers unparalleled convenience. Artisan Lakes offers an array of resort-style amenities, including a clubhouse, fitness center, multiple playgrounds, a resort-style pool with cabanas, a hot tub, a fire pit, BBQ area, dog parks, a basketball court, a soccer field, and a lakeside trail. Effortlessly reach the vibrant cities of St. Petersburg, Sarasota, and Tampa, where suburban tranquility meets urban excitement. Welcome home to a life of comfort and style at Eave's Bend at Artisan Lakes. Your story begins here.
Listing Agent
TODAY'S REALTY LLC Brokerage Phone: 813-373-2111 License #3234707 Listed on: 08/21/2025
Home Details
Home Type
- Single Family
Est. Annual Taxes
- $5,547
Year Built
- Built in 2021
Lot Details
- 9,331 Sq Ft Lot
- Northwest Facing Home
- Fenced
- Landscaped
HOA Fees
- $165 Monthly HOA Fees
Parking
- 3 Car Attached Garage
Home Design
- Slab Foundation
- Shingle Roof
- Stucco
Interior Spaces
- 2,029 Sq Ft Home
- 1-Story Property
- Cathedral Ceiling
- Ceiling Fan
- Window Treatments
- Sliding Doors
- Formal Dining Room
Kitchen
- Eat-In Kitchen
- Built-In Oven
- Microwave
Flooring
- Carpet
- Ceramic Tile
Bedrooms and Bathrooms
- 3 Bedrooms
- Primary Bedroom Upstairs
- 2 Full Bathrooms
Laundry
- Laundry Room
- Dryer
- Washer
Utilities
- Central Heating and Cooling System
- Electric Water Heater
Additional Features
- Energy-Efficient Appliances
- Covered Patio or Porch
Listing and Financial Details
- Visit Down Payment Resource Website
- Tax Lot 88
- Assessor Parcel Number 610927909
- $1,660 per year additional tax assessments
Community Details
Overview
- Association fees include maintenance
- Kimberly Williams Association, Phone Number (941) 479-3780
- Built by Taylor Morrison
- Lake East Community
- Artisan Lakes Eaves Bend Ph I Sp A K Subdivision
Recreation
- Community Playground
- Fitness Center
- Community Pool
- Park
- Dog Park
Map
Home Values in the Area
Average Home Value in this Area
Tax History
| Year | Tax Paid | Tax Assessment Tax Assessment Total Assessment is a certain percentage of the fair market value that is determined by local assessors to be the total taxable value of land and additions on the property. | Land | Improvement |
|---|---|---|---|---|
| 2025 | $5,484 | $326,344 | $56,100 | $270,244 |
| 2024 | $5,484 | $328,923 | -- | -- |
| 2023 | $5,484 | $319,343 | $0 | $0 |
| 2022 | $5,345 | $310,042 | $0 | $0 |
| 2021 | $1,789 | $35,000 | $35,000 | $0 |
| 2020 | $1,721 | $35,000 | $35,000 | $0 |
| 2019 | $1,478 | $5,510 | $5,510 | $0 |
| 2018 | $114 | $5,510 | $5,510 | $0 |
Property History
| Date | Event | Price | Change | Sq Ft Price |
|---|---|---|---|---|
| 08/21/2025 08/21/25 | For Sale | $485,999 | -- | $240 / Sq Ft |
Purchase History
| Date | Type | Sale Price | Title Company |
|---|---|---|---|
| Special Warranty Deed | $354,539 | First American Title Ins Co |
Mortgage History
| Date | Status | Loan Amount | Loan Type |
|---|---|---|---|
| Open | $195,000 | No Value Available |
Similar Homes in Palmetto, FL
Source: Stellar MLS
MLS Number: TB8419859
APN: 6109-2790-9
- 4906 Los Robles Ct
- 10802 Seasons Way
- 5431 Taliaferro Ct
- 10406 Inglenook Terrace
- 4828 Heinman Cove
- 10510 Giddens Place
- 10205 Saint Francis Terrace
- 10213 Saint Francis Terrace
- 5635 Los Robles Ct
- 4704 Stafford Ct
- 5735 Bungalow Grove Ct
- 4607 Los Robles Ct
- 5316 Rushmere Ct
- 10531 Piedra Dr
- 5426 Rushmere Ct
- 11136 Wicker Park Place
- 11132 Wicker Park Place
- 11128 Wicker Park Place
- 10567 Piedra Dr
- 5927 Maidenstone Way
- 5511 Bungalow Grove Ct
- 5020 Cedar Leaf Cir
- 9650 52nd Ave E Unit 1-214.1406387
- 9650 52nd Ave E Unit 1-102.1407522
- 9650 52nd Ave E Unit 1-402.1407521
- 9650 52nd Ave E Unit 1-410.1407520
- 9650 52nd Ave E Unit 1-311.1407530
- 9650 52nd Ave E Unit 2-210.1407532
- 9650 52nd Ave E Unit 2-105.1407523
- 9650 52nd Ave E Unit 2-310.1406388
- 9650 52nd Ave E
- 5759 Bungalow Grove Ct
- 10823 Seasons Way
- 6329 Fairmont Ln
- 6210 Terra Lago Cir
- 6361 Fairmont Ln
- 6413 Fairmont Ln
- 6329 Springmont Loop
- 6144 Bobby Jones Ct
- 5929 Oakhaven Ln






