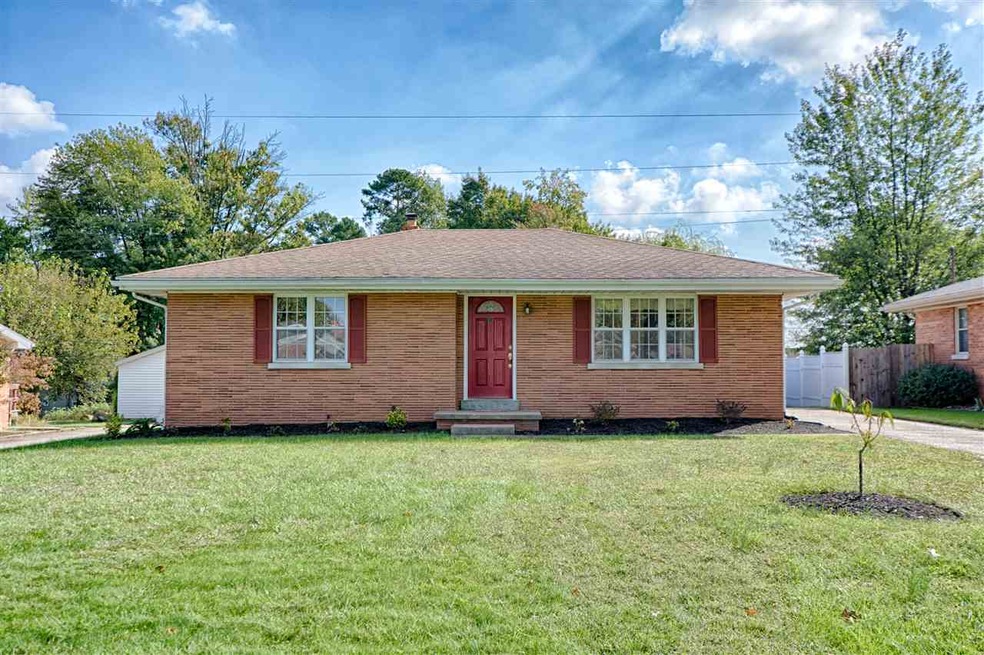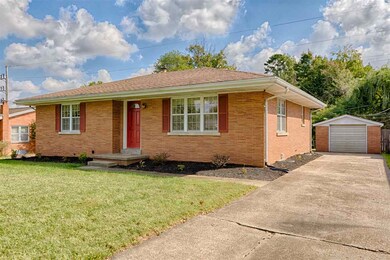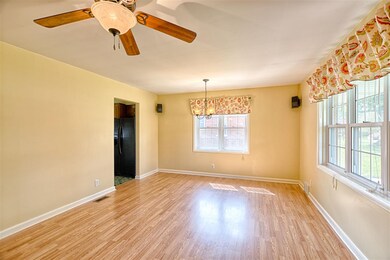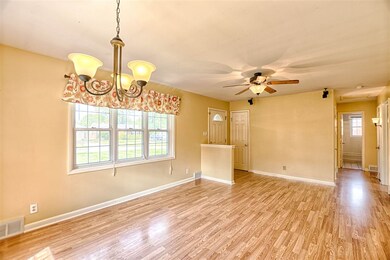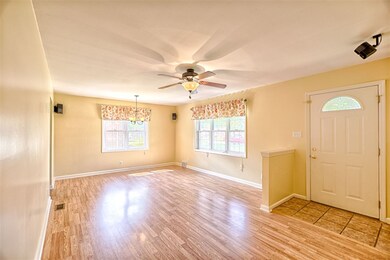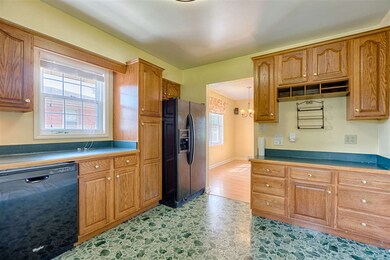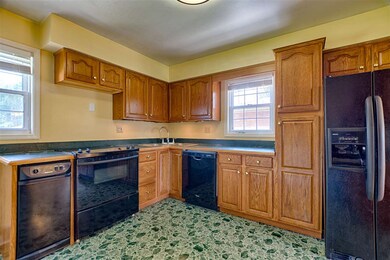
5205 Memory Ln Evansville, IN 47711
Melody Hill NeighborhoodHighlights
- 1 Car Detached Garage
- Bungalow
- Central Air
- North High School Rated A-
- Fireplace in Basement
- Level Lot
About This Home
As of December 2022You'll be delighted by this three bedroom two bath all brick bungalow with a partially finished basement, a detached garage, and a great lawn both front and back. Much of the main floor has been freshly painted. You will find laminate floors throughout the main floor, and very recently new carpet has been installed in the basement. Downstairs features a large family room with a gas fireplace, a full bathroom, AND the sellers are leaving their pull down screen and video projector for your enjoyment. There is plenty of storage and a large laundry area seperate from the family room. Outside you'll find new landscaping, a beautiful front lawn, and a basketball court. The detached garage has room for a vehicle and your lawn care implements and some work space. Seller is providing $460 AHS Home Warranty. This is a great move-in ready home!
Last Agent to Sell the Property
ERA FIRST ADVANTAGE REALTY, INC Listed on: 10/04/2016

Last Buyer's Agent
Melissa Scott
eXp Realty, LLC
Home Details
Home Type
- Single Family
Est. Annual Taxes
- $786
Year Built
- Built in 1956
Lot Details
- 8,712 Sq Ft Lot
- Lot Dimensions are 65 x 145
- Level Lot
Parking
- 1 Car Detached Garage
- Driveway
Home Design
- Bungalow
- Brick Exterior Construction
Interior Spaces
- 2-Story Property
- Gas Log Fireplace
Bedrooms and Bathrooms
- 3 Bedrooms
Partially Finished Basement
- Basement Fills Entire Space Under The House
- Fireplace in Basement
- Block Basement Construction
- 1 Bathroom in Basement
Utilities
- Central Air
- Heating System Uses Gas
Listing and Financial Details
- Assessor Parcel Number 82-06-03-002-386.023-019
Ownership History
Purchase Details
Home Financials for this Owner
Home Financials are based on the most recent Mortgage that was taken out on this home.Purchase Details
Home Financials for this Owner
Home Financials are based on the most recent Mortgage that was taken out on this home.Purchase Details
Home Financials for this Owner
Home Financials are based on the most recent Mortgage that was taken out on this home.Purchase Details
Home Financials for this Owner
Home Financials are based on the most recent Mortgage that was taken out on this home.Similar Homes in Evansville, IN
Home Values in the Area
Average Home Value in this Area
Purchase History
| Date | Type | Sale Price | Title Company |
|---|---|---|---|
| Warranty Deed | $195,000 | -- | |
| Warranty Deed | -- | -- | |
| Interfamily Deed Transfer | -- | -- | |
| Warranty Deed | -- | Regional Land Title |
Mortgage History
| Date | Status | Loan Amount | Loan Type |
|---|---|---|---|
| Open | $156,000 | No Value Available | |
| Previous Owner | $114,000 | New Conventional | |
| Previous Owner | $115,000 | VA | |
| Previous Owner | $91,360 | New Conventional | |
| Previous Owner | $23,251 | Unknown |
Property History
| Date | Event | Price | Change | Sq Ft Price |
|---|---|---|---|---|
| 12/29/2022 12/29/22 | Sold | $195,000 | 0.0% | $120 / Sq Ft |
| 11/27/2022 11/27/22 | Pending | -- | -- | -- |
| 11/22/2022 11/22/22 | For Sale | $195,000 | +62.5% | $120 / Sq Ft |
| 11/15/2016 11/15/16 | Sold | $120,000 | +0.4% | $74 / Sq Ft |
| 10/05/2016 10/05/16 | Pending | -- | -- | -- |
| 10/04/2016 10/04/16 | For Sale | $119,500 | -- | $74 / Sq Ft |
Tax History Compared to Growth
Tax History
| Year | Tax Paid | Tax Assessment Tax Assessment Total Assessment is a certain percentage of the fair market value that is determined by local assessors to be the total taxable value of land and additions on the property. | Land | Improvement |
|---|---|---|---|---|
| 2024 | $1,645 | $176,700 | $14,700 | $162,000 |
| 2023 | $1,617 | $178,100 | $14,800 | $163,300 |
| 2022 | $1,451 | $157,300 | $14,800 | $142,500 |
| 2021 | $1,174 | $132,500 | $14,800 | $117,700 |
| 2020 | $1,129 | $132,500 | $14,800 | $117,700 |
| 2019 | $895 | $115,600 | $14,800 | $100,800 |
| 2018 | $886 | $115,600 | $14,800 | $100,800 |
| 2017 | $855 | $113,700 | $14,800 | $98,900 |
| 2016 | $825 | $108,600 | $14,800 | $93,800 |
| 2014 | $734 | $106,600 | $14,800 | $91,800 |
| 2013 | -- | $107,600 | $14,800 | $92,800 |
Agents Affiliated with this Home
-
Trae Dauby

Seller's Agent in 2022
Trae Dauby
Dauby Real Estate
(812) 213-4859
31 in this area
1,534 Total Sales
-
William Ritter

Buyer's Agent in 2022
William Ritter
@properties
(812) 449-1555
11 in this area
200 Total Sales
-
Anthony Marcum

Seller's Agent in 2016
Anthony Marcum
ERA FIRST ADVANTAGE REALTY, INC
(812) 454-0850
4 Total Sales
-
M
Buyer's Agent in 2016
Melissa Scott
eXp Realty, LLC
Map
Source: Indiana Regional MLS
MLS Number: 201645916
APN: 82-06-03-002-386.023-019
- 2909 Bergdolt Rd
- 3517 Bexley Ct
- 3501 Keystone Hills Dr
- 5911 Ohara Dr
- 3430 Cobblefield Dr
- 3732 Rolling Rock Dr
- 3746 Rolling Rock Dr
- 6212 Ohara Dr
- 5844 Flagstone Dr
- 3424 Mariner Dr
- 6618 Whetstone Rd
- 3521 Bronson Ln
- 4432 N Iroquois Dr
- 4400 Bergdolt Rd
- 3401 Yale Dr
- 3900 Bronson Ln
- 6117 Shoreham Dr
- 8206 Bucks Ln
- 2601 Greatway Ct
- 3408 Fox Ct
