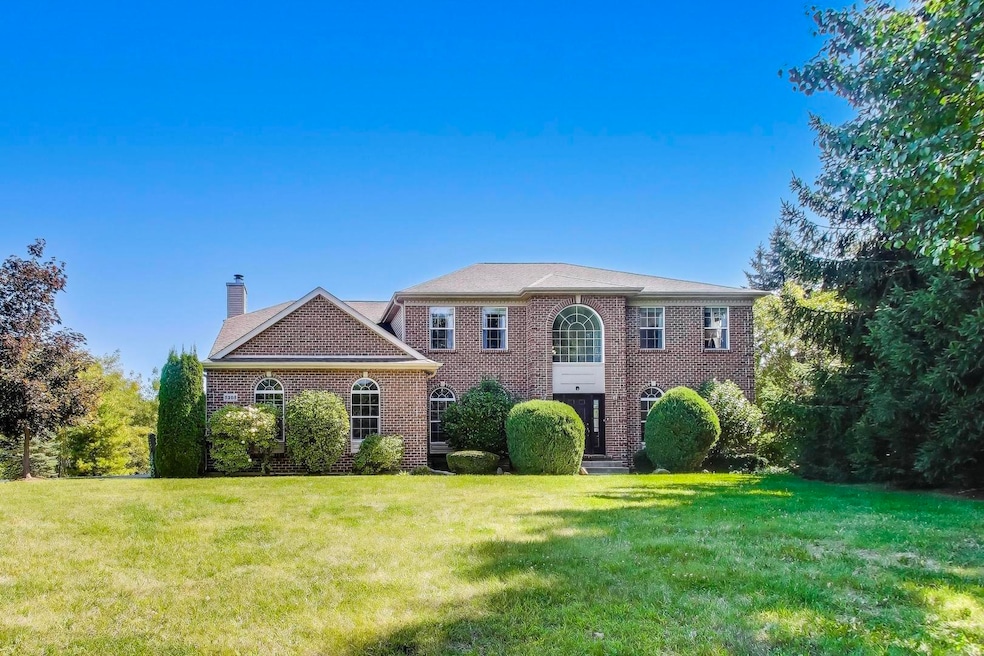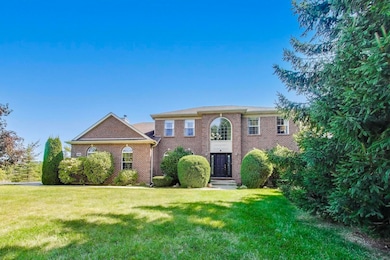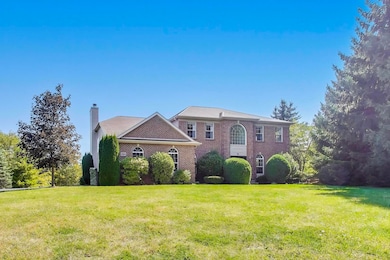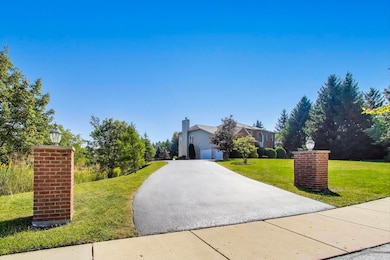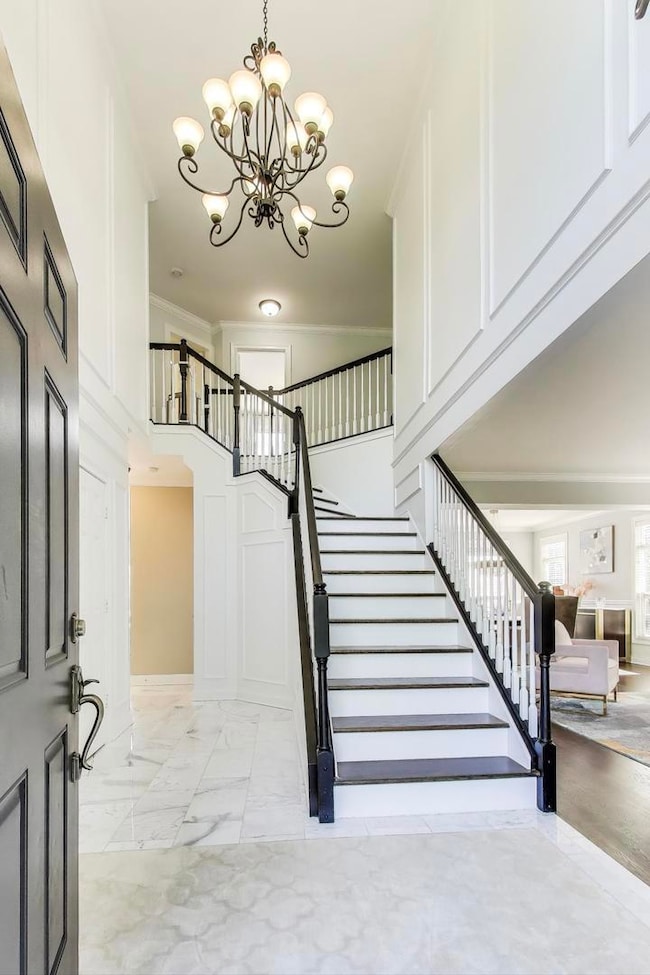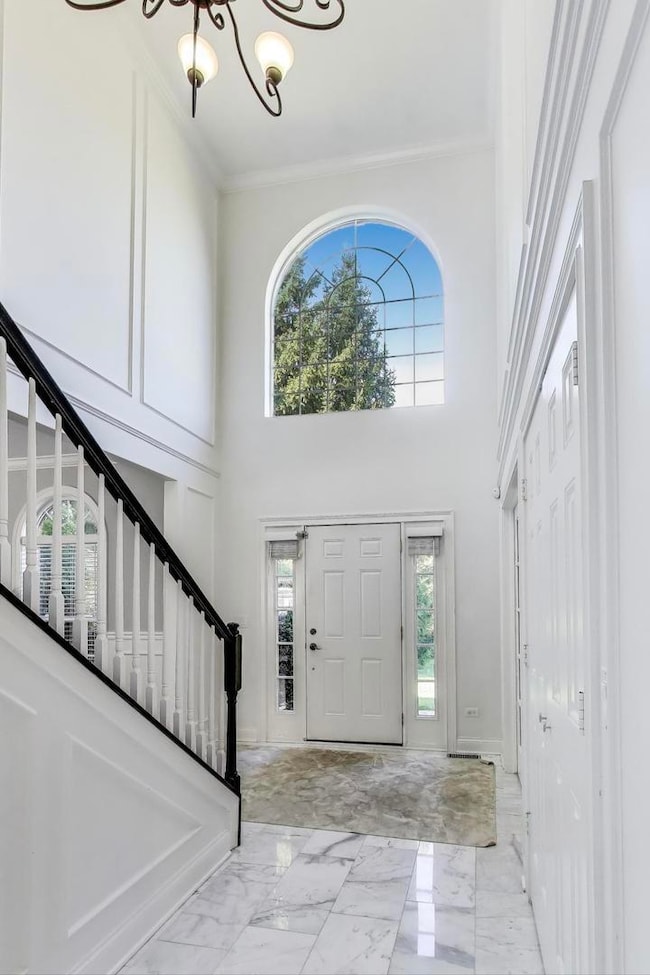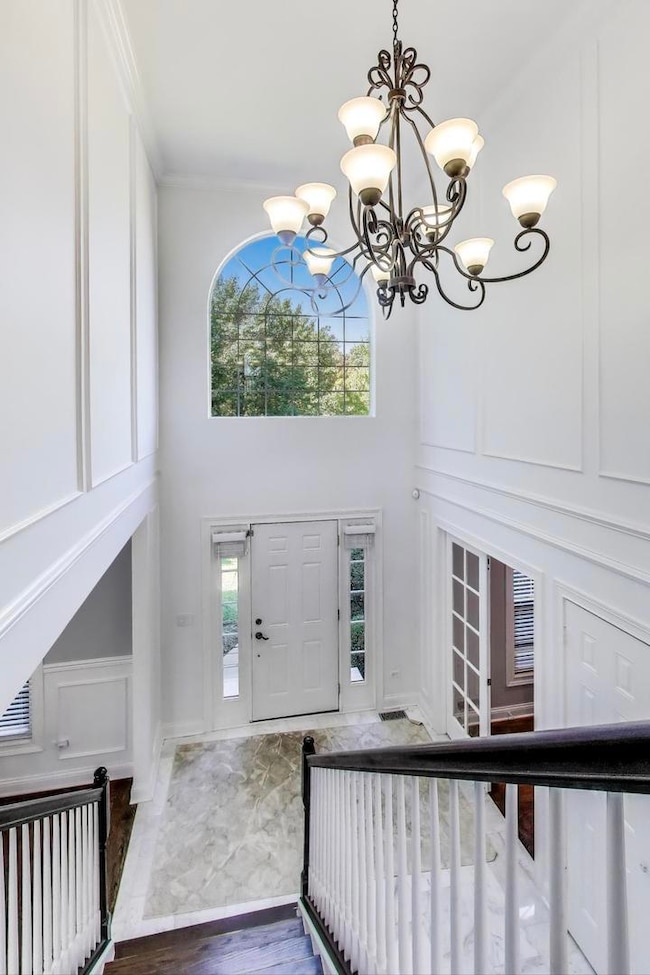5205 Notting Hill Rd Gurnee, IL 60031
Estimated payment $5,249/month
Highlights
- 0.93 Acre Lot
- Open Floorplan
- Property is near a park
- Woodland Elementary School Rated A-
- Deck
- Marble Flooring
About This Home
Located in the highly desirable Estates of Churchill Hunt, this meticulously maintained 4-bedroom, 2 full + 2 half-bath home offers over 3,300 sq ft of elegant living space on a nearly 1-acre lot. From the moment you step into the marble-tiled foyer, you'll appreciate the quality craftsmanship and thoughtful upgrades throughout. Rich oversized red oak hardwood flooring flows through the main living areas, accented by custom trim work and crown molding. The gourmet kitchen showcases marble flooring, sleek new appliances, and an open layout that connects effortlessly to the living and dining spaces-perfect for entertaining or everyday comfort. Additional highlights include a fully updated laundry room with new cabinetry, an epoxied garage floor, a brand-new water heater, and all-new LED recessed lighting that creates a bright, energy-efficient ambiance throughout. Step outside to a spacious backyard oasis with a newly refinished deck-ideal for relaxing or hosting gatherings. With its prime location in Estates of Churchill Hunt and exceptional attention to detail, this home offers the perfect blend of space, style, and functionality.
Listing Agent
@properties Christie's International Real Estate License #475192383 Listed on: 09/24/2025

Home Details
Home Type
- Single Family
Est. Annual Taxes
- $16,882
Year Built
- Built in 2009
Lot Details
- 0.93 Acre Lot
- Lot Dimensions are 215 x 111 x 190 x 89 x 266
- Corner Lot
Parking
- 2 Car Garage
- Driveway
Home Design
- Brick Exterior Construction
- Asphalt Roof
- Concrete Perimeter Foundation
Interior Spaces
- 3,204 Sq Ft Home
- 2-Story Property
- Open Floorplan
- Historic or Period Millwork
- Crown Molding
- Recessed Lighting
- Wood Burning Fireplace
- Blinds
- French Doors
- Sliding Doors
- Entrance Foyer
- Family Room with Fireplace
- Living Room
- Dining Room
- Home Office
Kitchen
- Double Oven
- Cooktop with Range Hood
- Microwave
- Dishwasher
- Stainless Steel Appliances
- Granite Countertops
- Disposal
Flooring
- Wood
- Marble
Bedrooms and Bathrooms
- 4 Bedrooms
- 4 Potential Bedrooms
- Walk-In Closet
- Dual Sinks
- Whirlpool Bathtub
- Separate Shower
Laundry
- Laundry Room
- Dryer
- Washer
- Sink Near Laundry
Basement
- Basement Fills Entire Space Under The House
- Finished Basement Bathroom
Outdoor Features
- Deck
- Patio
- Outdoor Grill
Location
- Property is near a park
Schools
- Woodland Elementary School
- Woodland Middle School
- Warren Township High School
Utilities
- Central Air
- Heating System Uses Natural Gas
- Lake Michigan Water
Community Details
- The Estates At Churchill Hunt Subdivision
Map
Home Values in the Area
Average Home Value in this Area
Tax History
| Year | Tax Paid | Tax Assessment Tax Assessment Total Assessment is a certain percentage of the fair market value that is determined by local assessors to be the total taxable value of land and additions on the property. | Land | Improvement |
|---|---|---|---|---|
| 2024 | $16,494 | $186,529 | $31,442 | $155,087 |
| 2023 | $13,571 | $173,177 | $29,191 | $143,986 |
| 2022 | $13,571 | $142,984 | $32,652 | $110,332 |
| 2021 | $12,282 | $137,247 | $31,342 | $105,905 |
| 2020 | $11,889 | $133,874 | $30,572 | $103,302 |
| 2019 | $11,549 | $129,987 | $29,684 | $100,303 |
| 2018 | $11,564 | $130,391 | $40,467 | $89,924 |
| 2017 | $11,322 | $126,654 | $39,307 | $87,347 |
| 2016 | $12,289 | $131,800 | $37,557 | $94,243 |
| 2015 | $11,985 | $154,997 | $35,619 | $119,378 |
| 2014 | $14,399 | $150,002 | $49,639 | $100,363 |
| 2012 | $13,633 | $151,151 | $50,019 | $101,132 |
Property History
| Date | Event | Price | List to Sale | Price per Sq Ft | Prior Sale |
|---|---|---|---|---|---|
| 10/17/2025 10/17/25 | Price Changed | $729,000 | -4.0% | $228 / Sq Ft | |
| 09/24/2025 09/24/25 | For Sale | $759,000 | +99.7% | $237 / Sq Ft | |
| 04/04/2016 04/04/16 | Sold | $380,000 | -9.3% | $115 / Sq Ft | View Prior Sale |
| 01/12/2016 01/12/16 | Pending | -- | -- | -- | |
| 12/16/2015 12/16/15 | Price Changed | $419,000 | -2.3% | $127 / Sq Ft | |
| 12/01/2015 12/01/15 | Price Changed | $429,000 | -2.3% | $130 / Sq Ft | |
| 08/06/2015 08/06/15 | For Sale | $439,000 | +17.1% | $133 / Sq Ft | |
| 02/13/2015 02/13/15 | Sold | $375,000 | -6.0% | $113 / Sq Ft | View Prior Sale |
| 01/13/2015 01/13/15 | Pending | -- | -- | -- | |
| 01/04/2015 01/04/15 | For Sale | $399,000 | -- | $121 / Sq Ft |
Purchase History
| Date | Type | Sale Price | Title Company |
|---|---|---|---|
| Warranty Deed | $380,000 | Ct | |
| Warranty Deed | $375,000 | Multiple | |
| Interfamily Deed Transfer | -- | Law Title Insurance | |
| Warranty Deed | $125,000 | None Available |
Mortgage History
| Date | Status | Loan Amount | Loan Type |
|---|---|---|---|
| Open | $280,000 | New Conventional | |
| Previous Owner | $255,000 | New Conventional |
Source: Midwest Real Estate Data (MRED)
MLS Number: 12471068
APN: 07-10-201-013
- 15190 W Stearns School Rd
- 2208 Sanctuary Ct
- 5120 Red Pine Ave Unit 3
- 36396 N Skokie Hwy
- 1999 N Fuller Rd
- 2483 Lawson Blvd
- 15860 W Thornapple Ln
- 1848 Princeton Ct
- 5370 Sequoia Ct
- 1577 N Dilleys Rd
- 5169 Pembrook Ct Unit 20A
- 1554 Deer Run Rd
- 1795 Newport Ct
- 5136 Cheshire Rd Unit 5136
- 36625 N Kimberwick Ln
- 4827 W Pebble Beach Dr
- 1315 Queen Ann Ln Unit 56
- 36537 N Fox Hill Dr
- 0 Manchester Dr Unit MRD11397080
- 3068 N Southern Hills Dr
- 2024 Westfield Dr
- 5389 Lezlie Ln
- 1871 Independence Ct
- 5724 Northridge Dr
- 2025 Greystem Cir
- 1830-1840 N Delany Rd
- 1800 Wedgewood Dr
- 2620 N Delany Rd
- 6175 W Grand Ave Unit 1002- Studio
- 6175 W Grand Ave Unit 1001- 1 BD 2BA
- 4344 Mcclure Ave
- 36119 N New Bridge Ct
- 3964 Grandview Ave Unit ID1265534P
- 101 Woodlake Blvd
- 149 Woodlake Blvd Unit ID1228632P
- 17775 W Braewick Rd
- 1 Woodlake Blvd
- 3910 Ellis Ave
- 3305 Sunset Ave Unit 129
- 3305 Sunset Ave Unit 126
