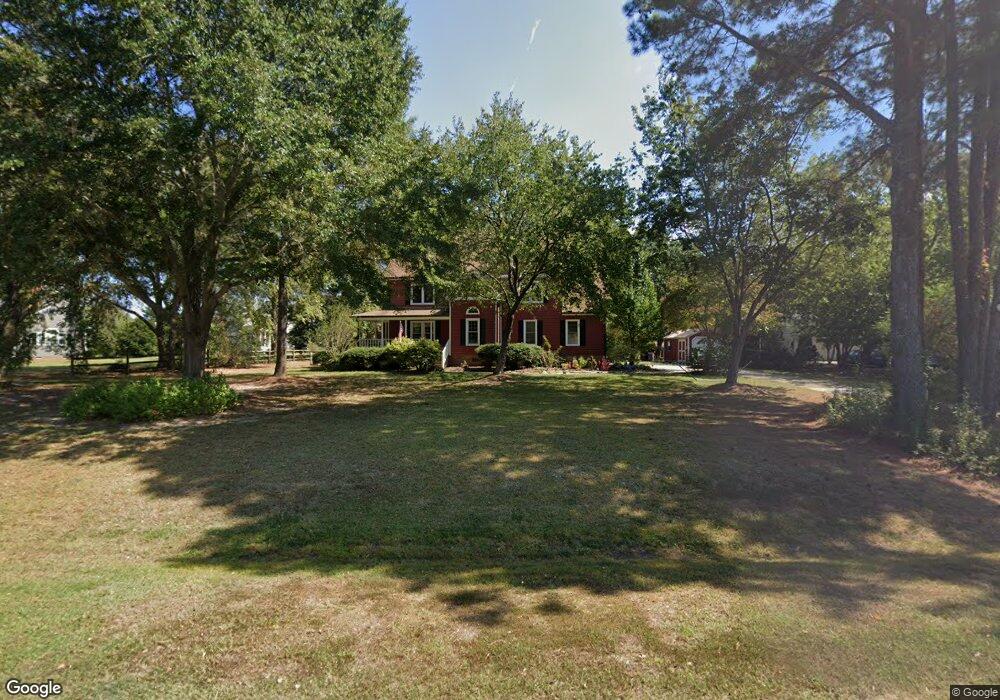5205 Red Wing Ct Fuquay Varina, NC 27526
Estimated Value: $514,000 - $598,000
3
Beds
3
Baths
2,579
Sq Ft
$211/Sq Ft
Est. Value
About This Home
This home is located at 5205 Red Wing Ct, Fuquay Varina, NC 27526 and is currently estimated at $544,943, approximately $211 per square foot. 5205 Red Wing Ct is a home located in Wake County with nearby schools including Fuquay-Varina High, Southern Wake Academy, and New School Montessori Center.
Ownership History
Date
Name
Owned For
Owner Type
Purchase Details
Closed on
May 15, 2014
Sold by
Wessel Gerhard and Wessel Cheryl Lynch Brenner
Bought by
Bornstein Gregory J and Bornstein Meredith A
Current Estimated Value
Home Financials for this Owner
Home Financials are based on the most recent Mortgage that was taken out on this home.
Original Mortgage
$249,300
Outstanding Balance
$190,774
Interest Rate
4.44%
Mortgage Type
New Conventional
Estimated Equity
$354,169
Purchase Details
Closed on
Feb 14, 2007
Sold by
Wessel Robin A
Bought by
Wessel Gerhard
Purchase Details
Closed on
Aug 16, 1999
Sold by
Fulcher Robert G
Bought by
Wessel Gerhard and Wessel Robin A
Home Financials for this Owner
Home Financials are based on the most recent Mortgage that was taken out on this home.
Original Mortgage
$125,000
Interest Rate
7.7%
Create a Home Valuation Report for This Property
The Home Valuation Report is an in-depth analysis detailing your home's value as well as a comparison with similar homes in the area
Home Values in the Area
Average Home Value in this Area
Purchase History
| Date | Buyer | Sale Price | Title Company |
|---|---|---|---|
| Bornstein Gregory J | $277,000 | None Available | |
| Wessel Gerhard | -- | None Available | |
| Wessel Gerhard | $194,000 | -- |
Source: Public Records
Mortgage History
| Date | Status | Borrower | Loan Amount |
|---|---|---|---|
| Open | Bornstein Gregory J | $249,300 | |
| Previous Owner | Wessel Gerhard | $125,000 |
Source: Public Records
Tax History Compared to Growth
Tax History
| Year | Tax Paid | Tax Assessment Tax Assessment Total Assessment is a certain percentage of the fair market value that is determined by local assessors to be the total taxable value of land and additions on the property. | Land | Improvement |
|---|---|---|---|---|
| 2025 | $3,124 | $485,301 | $110,000 | $375,301 |
| 2024 | $3,034 | $485,301 | $110,000 | $375,301 |
| 2023 | $2,525 | $321,291 | $65,000 | $256,291 |
| 2022 | $2,340 | $321,291 | $65,000 | $256,291 |
| 2021 | $2,278 | $321,291 | $65,000 | $256,291 |
| 2020 | $2,240 | $321,291 | $65,000 | $256,291 |
| 2019 | $2,193 | $266,118 | $70,000 | $196,118 |
| 2018 | $2,017 | $266,118 | $70,000 | $196,118 |
| 2017 | $1,912 | $266,118 | $70,000 | $196,118 |
| 2016 | $1,874 | $266,118 | $70,000 | $196,118 |
| 2015 | $1,855 | $264,245 | $70,000 | $194,245 |
| 2014 | $1,759 | $264,245 | $70,000 | $194,245 |
Source: Public Records
Map
Nearby Homes
- 5248 Copain Cove
- 3017 White Rail Dr
- 2415 Adrift Rd
- 2412 Adrift Rd
- 2404 Adrift Rd
- 2400 Adrift Rd
- 2403 Adrift Rd
- 2401 Adrift Rd
- 2507 Belvinwood Dr
- 2408 Adrift Rd
- 807 Fireship Rd
- 809 Fireship Rd
- 803 Fireship Rd
- 805 Fireship Rd
- 801 Fireship Rd
- Atlas End Unit Plan at Atwater Station - Midtown Collection
- Cora End Unit Plan at Atwater Station - Midtown Collection
- Willow Plan at Atwater Station - Village Collection
- Atlas Interior Unit Plan at Atwater Station - Midtown Collection
- Cora Interior Unit Plan at Atwater Station - Midtown Collection
- 5209 Red Wing Ct
- 5201 Red Wing Ct
- 5028 Rossmore Dr
- 5204 Red Wing Ct
- 5204 Westminster Ln
- 5212 Red Wing Ct
- 5200 Red Wing Ct
- 5217 Red Wing Ct
- 5208 Red Wing Ct
- 5032 Rossmore Dr
- 5208 Westminster Ln
- 5016 Rossmore Dr
- 5212 Westminster Ln
- 5216 Red Wing Ct
- 5029 Rossmore Dr
- 5012 Rossmore Dr
- 5216 Westminster Ln
- 5120 Westminster Ln
- 5201 Westminster Ln
- 5209 Westminster Ln
