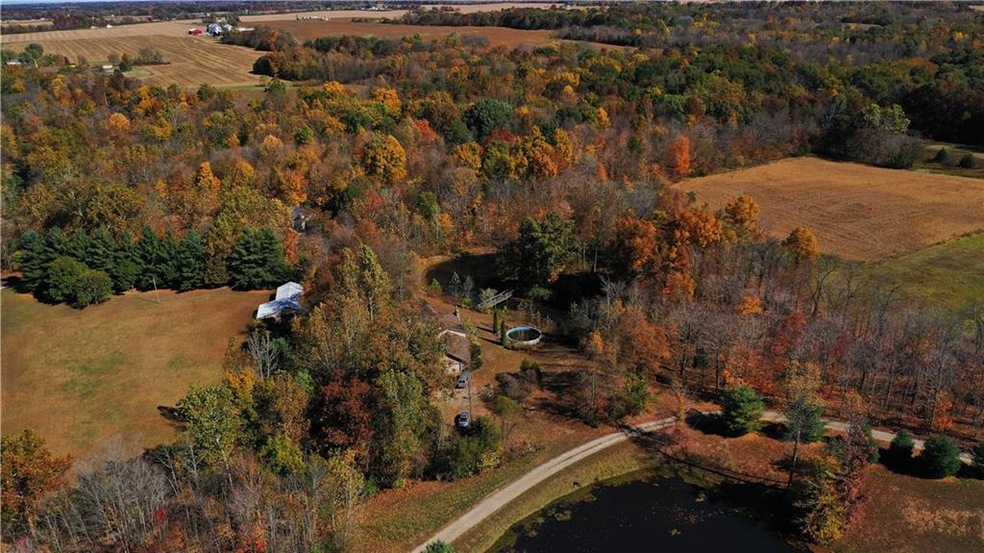
5205 S 600 W Trafalgar, IN 46181
Highlights
- Above Ground Pool
- 2 Car Attached Garage
- Forced Air Heating and Cooling System
- Cathedral Ceiling
- Eat-In Kitchen
About This Home
As of November 2024Quite possibly the most amazing 10 acres of land in Johnson County. Long gravel driveway takes you past the front acreage featuring large outbuilding then rolls up the hill to a beautiful lodge type home w/ lots of additional land including large pond & flat acreage. Countless mature trees & breathtaking views are priceless from large front porch of home. Interior features main floor w/ super large family room, full stone hearth fireplace & huge kitchen w/ yards of cabinets & countertop space. Super sharp tile floors, wood stove & bonus room previously used as a billiards room. The soaring ceilings & upstairs creates an amazing lodge type feel & includes 3 nice size bdrms & large screened in porch providing more priceless views.
Last Agent to Sell the Property
CENTURY 21 Scheetz License #RB14044403 Listed on: 11/24/2020

Last Buyer's Agent
Bret Hardin
Hardin Property Group, LLC
Home Details
Home Type
- Single Family
Est. Annual Taxes
- $2,322
Year Built
- Built in 1988
Lot Details
- 10 Acre Lot
Parking
- 2 Car Attached Garage
Home Design
- Stone
Interior Spaces
- 2-Story Property
- Cathedral Ceiling
- Free Standing Fireplace
Kitchen
- Eat-In Kitchen
- Electric Oven
- Microwave
- Dishwasher
Bedrooms and Bathrooms
- 3 Bedrooms
Outdoor Features
- Above Ground Pool
- Outbuilding
Utilities
- Forced Air Heating and Cooling System
- Heating System Uses Gas
- Well
- Gas Water Heater
- Septic Tank
Listing and Financial Details
- Assessor Parcel Number 411016022013002015
Ownership History
Purchase Details
Home Financials for this Owner
Home Financials are based on the most recent Mortgage that was taken out on this home.Purchase Details
Home Financials for this Owner
Home Financials are based on the most recent Mortgage that was taken out on this home.Purchase Details
Similar Homes in Trafalgar, IN
Home Values in the Area
Average Home Value in this Area
Purchase History
| Date | Type | Sale Price | Title Company |
|---|---|---|---|
| Deed | $775,000 | None Listed On Document | |
| Warranty Deed | -- | Chicago Title | |
| Interfamily Deed Transfer | -- | None Available |
Mortgage History
| Date | Status | Loan Amount | Loan Type |
|---|---|---|---|
| Open | $620,000 | New Conventional | |
| Previous Owner | $86,000 | New Conventional |
Property History
| Date | Event | Price | Change | Sq Ft Price |
|---|---|---|---|---|
| 11/08/2024 11/08/24 | Sold | $775,000 | -3.1% | $258 / Sq Ft |
| 09/04/2024 09/04/24 | Pending | -- | -- | -- |
| 08/20/2024 08/20/24 | For Sale | $799,900 | +142.4% | $267 / Sq Ft |
| 12/18/2020 12/18/20 | Sold | $330,000 | 0.0% | $110 / Sq Ft |
| 11/30/2020 11/30/20 | Pending | -- | -- | -- |
| 11/24/2020 11/24/20 | For Sale | $329,900 | -- | $110 / Sq Ft |
Tax History Compared to Growth
Tax History
| Year | Tax Paid | Tax Assessment Tax Assessment Total Assessment is a certain percentage of the fair market value that is determined by local assessors to be the total taxable value of land and additions on the property. | Land | Improvement |
|---|---|---|---|---|
| 2025 | $3,441 | $477,500 | $109,300 | $368,200 |
| 2024 | $3,441 | $404,600 | $109,000 | $295,600 |
| 2023 | $5,710 | $396,100 | $106,700 | $289,400 |
| 2022 | $5,289 | $368,100 | $102,700 | $265,400 |
| 2021 | $4,084 | $294,400 | $102,100 | $192,300 |
| 2020 | $2,463 | $292,500 | $102,000 | $190,500 |
| 2019 | $2,323 | $279,800 | $102,900 | $176,900 |
| 2018 | $2,242 | $278,400 | $104,100 | $174,300 |
| 2017 | $2,192 | $260,000 | $104,100 | $155,900 |
| 2016 | $2,061 | $259,900 | $104,100 | $155,800 |
| 2014 | $2,005 | $261,600 | $104,400 | $157,200 |
| 2013 | $2,005 | $286,600 | $125,500 | $161,100 |
Agents Affiliated with this Home
-
Laurie Brown

Seller's Agent in 2024
Laurie Brown
CENTURY 21 Scheetz
(317) 370-5538
191 Total Sales
-
J
Buyer's Agent in 2024
Jes Waller
F.C. Tucker Real Estate Expert
-
Mark Linder

Seller's Agent in 2020
Mark Linder
CENTURY 21 Scheetz
(317) 814-2111
331 Total Sales
-
B
Buyer's Agent in 2020
Bret Hardin
Hardin Property Group, LLC
Map
Source: MIBOR Broker Listing Cooperative®
MLS Number: MBR21752822
APN: 41-10-16-022-013.002-015
- 0 W State Road 135 Unit MBR22005409
- 6063 W State Road 135
- 700 West S
- 2665 S Gayle Dr
- 2679 S Gayle Dr
- 2634 S Oscar Ct
- 9113 E Gayle Dr
- 7422 S 575 W
- 9231 E Poynter Dr
- 360 E County Line Rd
- 9018 E Gayle Dr
- 279 Arnold St
- 190 County Line Rd
- 7601 S 700 W
- 310 N Highland St
- 0 Indian Meadows Dr
- 450 Hoosier St
- 190 E Washington St
- 179 E Washington St Unit 12
- 169 E Washington St






