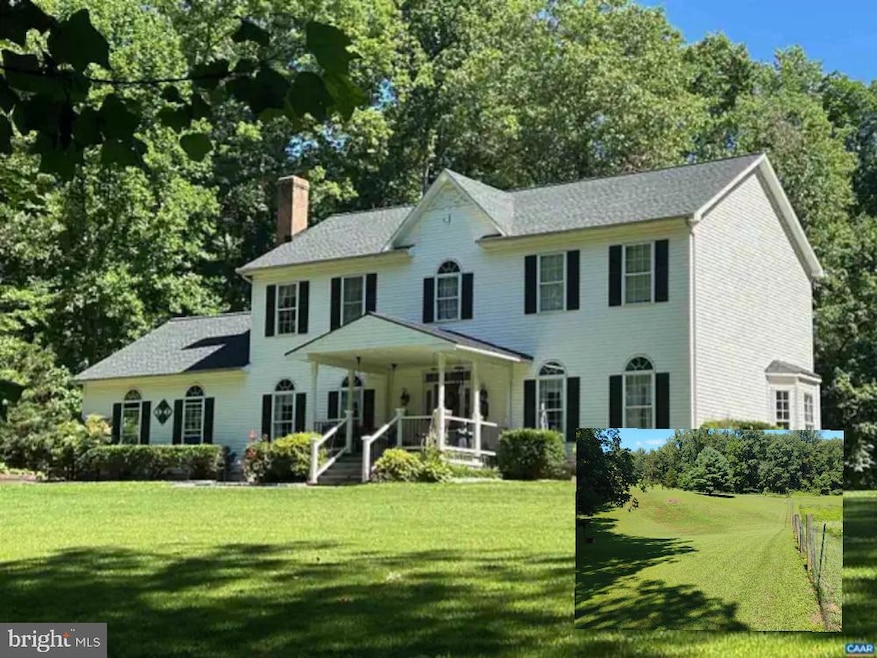Estimated payment $4,248/month
Highlights
- Hot Property
- Colonial Architecture
- Property borders a national or state park
- Stables
- Wood Burning Stove
- Private Lot
About This Home
Welcome home to this private and peaceful 6 ac retreat with paved winding drive and no neighbors in sight. This move-in-ready home features soaring 10’ ceilings & elegant two-story foyer, offering both space and elegance from the moment you enter. With 4 generously sized bedrooms and 4 full bathrooms,there’s plenty of room for family, guests, and entertaining. The spacious interior includes a large kitchen with granite countertops, hardwood floors, abundant natural light, a double oven, and ample cabinetry. Enjoy relaxing evenings in the screened-in porch, on the charming front porch, or around the landscaped fire pit area. The walk-out basement offers additional living space, a full bath, & endless possibilities—ideal for a guest suite, rec room, or home office. Outside, explore your own slice of the Piedmont with fenced dog area, goat field, and open horse paddock with run in and stall. Vegetable garden with pumpkins ready for picking!Floor Plan in Photos as well as in Video Tour.
Listing Agent
(540) 661-9089 fionatustian1@gmail.com Howard Hanna Roy Wheeler Realty License #0225182386 Listed on: 08/18/2025

Home Details
Home Type
- Single Family
Est. Annual Taxes
- $4,593
Year Built
- Built in 2000
Lot Details
- 6.27 Acre Lot
- Property borders a national or state park
- High Tensile Fence
- Landscaped
- Private Lot
- Secluded Lot
- Partially Wooded Lot
- Property is in excellent condition
- Property is zoned A-1
Parking
- 2 Car Attached Garage
- Parking Storage or Cabinetry
- Side Facing Garage
- Garage Door Opener
- Driveway
Home Design
- Colonial Architecture
- Block Foundation
- Architectural Shingle Roof
- Vinyl Siding
Interior Spaces
- Property has 2 Levels
- Ceiling height of 9 feet or more
- Wood Burning Stove
- Double Hung Windows
- Window Screens
- Entrance Foyer
- Family Room
- Living Room
- Dining Room
- Garden Views
- Double Oven
Flooring
- Wood
- Carpet
- Laminate
- Tile or Brick
Bedrooms and Bathrooms
- 4 Bedrooms
Laundry
- Laundry Room
- Laundry on main level
- Washer and Dryer Hookup
Finished Basement
- Heated Basement
- Walk-Out Basement
- Basement Fills Entire Space Under The House
- Interior and Exterior Basement Entry
- Basement Windows
Eco-Friendly Details
- Energy-Efficient Appliances
Outdoor Features
- Exterior Lighting
- Shed
Schools
- Madison Primary Elementary School
- William Wetsel Middle School
- Madison High School
Horse Facilities and Amenities
- Horses Allowed On Property
- Paddocks
- Run-In Shed
- Stables
Utilities
- Forced Air Heating and Cooling System
- Heat Pump System
- Heating System Powered By Owned Propane
- Well
- Propane Water Heater
- Septic Tank
Community Details
- No Home Owners Association
Listing and Financial Details
- Assessor Parcel Number 900001459
Map
Home Values in the Area
Average Home Value in this Area
Tax History
| Year | Tax Paid | Tax Assessment Tax Assessment Total Assessment is a certain percentage of the fair market value that is determined by local assessors to be the total taxable value of land and additions on the property. | Land | Improvement |
|---|---|---|---|---|
| 2025 | $3,166 | $620,700 | $124,700 | $496,000 |
| 2024 | $3,053 | $412,500 | $98,900 | $313,600 |
| 2023 | $3,053 | $412,500 | $98,900 | $313,600 |
| 2022 | $3,053 | $412,500 | $98,900 | $313,600 |
| 2021 | $3,053 | $412,500 | $98,900 | $313,600 |
| 2020 | $2,929 | $412,500 | $98,900 | $313,600 |
| 2019 | $2,551 | $412,500 | $98,900 | $313,600 |
| 2018 | $2,551 | $375,200 | $104,700 | $270,500 |
| 2017 | -- | $375,200 | $104,700 | $270,500 |
| 2016 | -- | $375,200 | $104,700 | $270,500 |
| 2015 | -- | $375,200 | $104,700 | $270,500 |
| 2014 | -- | $375,200 | $104,700 | $270,500 |
Property History
| Date | Event | Price | Change | Sq Ft Price |
|---|---|---|---|---|
| 08/19/2025 08/19/25 | Price Changed | $729,000 | 0.0% | $239 / Sq Ft |
| 08/18/2025 08/18/25 | For Sale | $729,000 | -1.4% | $239 / Sq Ft |
| 06/30/2025 06/30/25 | Price Changed | $739,000 | -1.3% | $243 / Sq Ft |
| 05/24/2025 05/24/25 | For Sale | $749,000 | -- | $246 / Sq Ft |
Purchase History
| Date | Type | Sale Price | Title Company |
|---|---|---|---|
| Gift Deed | -- | None Available |
Source: Bright MLS
MLS Number: VAMA2002386
APN: 24-38G
- 129 Abells Holler Log Ln
- 23-51 ID W Hoover Rd Unit 23-51
- 23-51 ID W Hoover Rd
- 0 Novum Rd Unit D VAMA2002338
- 0 Novum Rd Unit E VAMA2002336
- 1303 Arrington Mountain Rd
- 7380 W Hoover Rd
- 545 Old Home Place Ln
- 00 Old Home Place Ln Unit 32-37A, 32037-B, 32-
- 247 Rocky Hill Ln
- 323 Northridge Trail
- Part of TM 24-1 Mitchell Mountain Rd
- Part of TM 24-1 Mitchell Mountain Rd Unit PORTION OF TM 24-1
- 5424 N Seminole Trail
- 38 Coop Rd
- 2215 W Hoover Rd
- 17257 Gore Ln
- 273 & 299 Ridgeview
- 409 Cook Mountain Dr
- 304 James City Rd
- 8261 Tinsley Place
- 9405 Mountain Run Lake Rd
- 26086 Fincher Dr
- 601 Southview
- 751 Holly Leaf Rd
- 575 Hunters Rd
- 829 Gallows Ct
- 713 1st St
- 2609 High Point Dr
- 2269 Forsythia Dr
- 2261 Forsythia Dr
- 2024 Chestnut Dr
- 2757 Apricot Dr
- 314 N West St
- 2733 Apricot Dr
- 917 Terrace St
- 7481 Noell Rd
- 624 Highview Ct
- 1050 Claire Taylor Ct
- 15255 Ira Hoffman Ln






