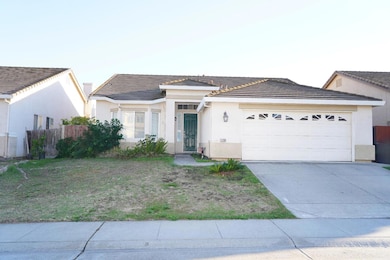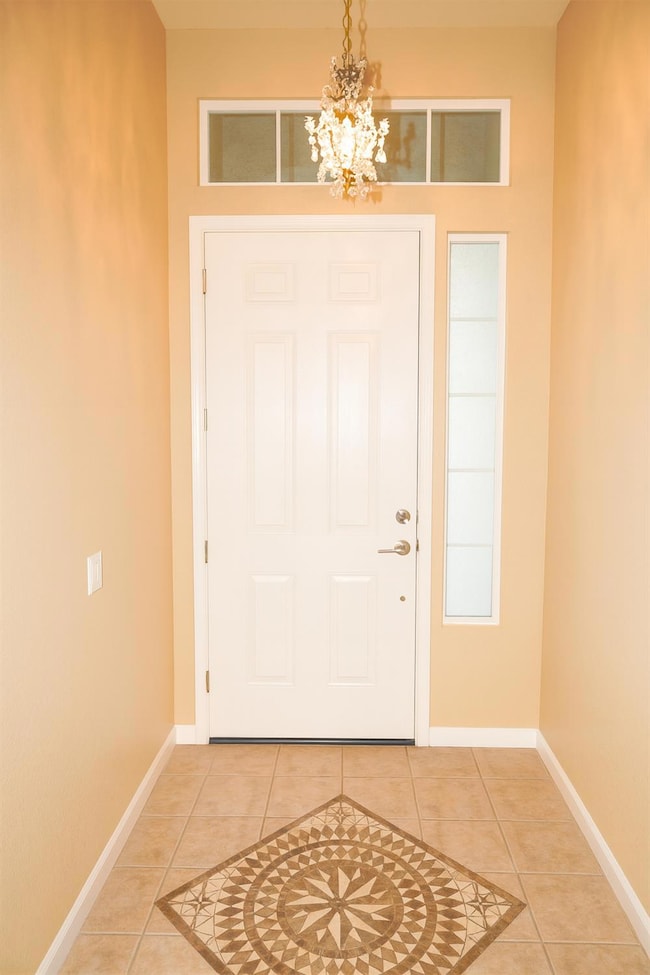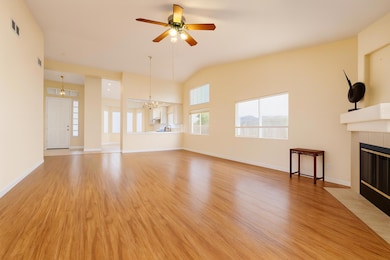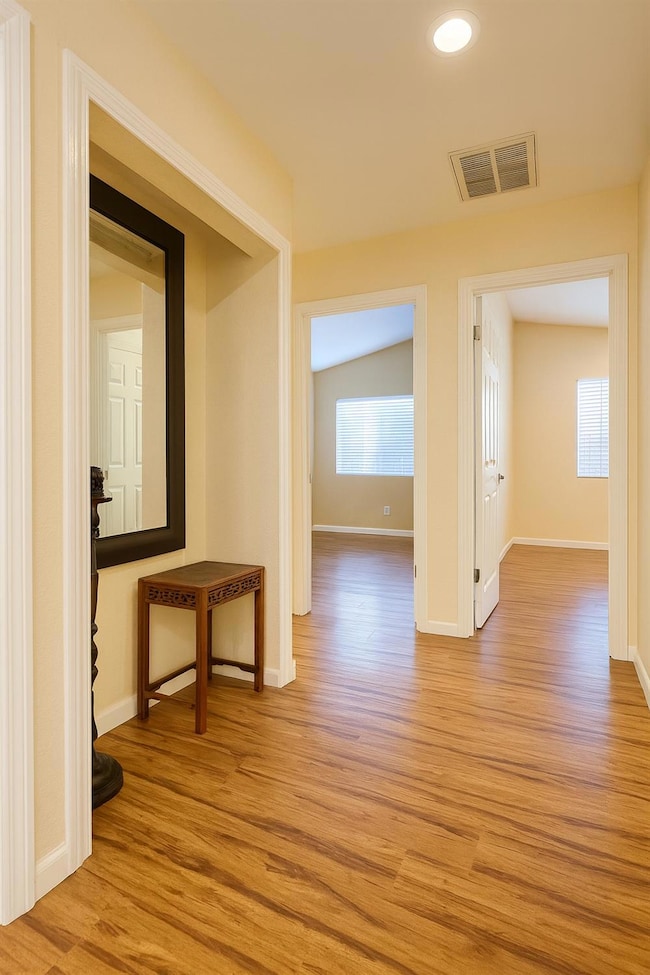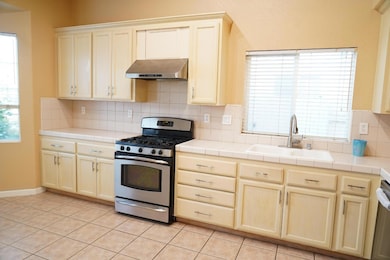5206 Fawn Hollow Way Antelope, CA 95843
Highlights
- Wood Flooring
- 1 Fireplace
- 2 Car Attached Garage
- Olive Grove Elementary School Rated A-
- No HOA
- 4-minute walk to Firestone Park
About This Home
For Rent at 5206 Fawn Hollow Way, Antelope, California 95843 Welcome to this beautifully maintained single family home offering approximately 1,748 square feet of living space with 3 bedrooms and 2 bathrooms. Built in 1999, this home is located in a peaceful, family friendly neighborhood that blends comfort and convenience. Enjoy being within walking distance to Olive Grove Elementary School and just minutes from Antelope Community Park, offering open green spaces, playgrounds, and sports areas for outdoor fun. Nearby, you'll also find local shopping, restaurants, and everyday amenities that make life easy. Commuting is simple with quick access to Walerga Road and the I80 corridor, connecting you to surrounding areas throughout the greater Sacramento region. This home offers the perfect balance of community, convenience, and comfort, ideal for those looking to enjoy the best of Antelope living.
Home Details
Home Type
- Single Family
Est. Annual Taxes
- $4,262
Year Built
- Built in 1999
Parking
- 2 Car Attached Garage
Interior Spaces
- 1,748 Sq Ft Home
- Ceiling Fan
- 1 Fireplace
- Living Room
- Fire and Smoke Detector
Kitchen
- Range Hood
- Dishwasher
- Tile Countertops
Flooring
- Wood
- Tile
Bedrooms and Bathrooms
- 3 Bedrooms
- 2 Full Bathrooms
Laundry
- Laundry in unit
- Dryer
- Washer
Additional Features
- Smoke Free Home
- 5,702 Sq Ft Lot
- Central Heating and Cooling System
Listing and Financial Details
- Security Deposit $2,700
- Property Available on 11/1/25
- Tenant pays for cable TV, electricity, gas, sewer, trash collection, insurance, water
- Assessor Parcel Number 203-1740-037-0000
Community Details
Pet Policy
- Pets Allowed
Additional Features
- No Home Owners Association
- Building Fire Alarm
Map
Source: MetroList
MLS Number: 225136140
APN: 203-1740-037
- 8136 Chimango Way
- 7665 Copper Cove Place
- 8038 Falcon View Dr
- 7926 Eagle Peak Way
- 7929 Eagle Peak Way
- 8324 Piper Glen Way
- 4923 Falconwood Ct
- 7631 Conklin Ct
- 8268 Ghislaine Way
- 0 Lewis Ave
- 4924 Meadow Pass Way
- 7628 Laguna Beach Way
- 7531 Event Way
- 8476 Zachis Way
- 8210 Rambleton Way
- 4937 Cherryville Ln
- 9670 Canopy Tree St
- 8401 Pinyon Pine Place
- 3185 River Bank Ct
- 8584 Travary Way
- 5426 Beauford Ct
- 4400 Shandwick Dr
- 8329 Oakenshield Cir
- 4604 Forrester Way
- 4648 Winter Oak Way
- 4506 Wrenford Way Unit ID1228257P
- 4501 Wrenford Way Unit ID1228258P
- 4305 Banchory Ct
- 4400 Antelope Rd
- 8434 Walerga Rd
- 8303 Walerga Rd
- 7200 Pepperwood Knoll Ln
- 7918 Blazingwood Dr
- 7340 Widener Way
- 4052 Tawny Meadow Way
- 4350 Galbrath Dr
- 7001 Sprig Dr
- 9413 Redwater Dr
- 6413 Tupelo Dr
- 4400 Elkhorn Blvd

