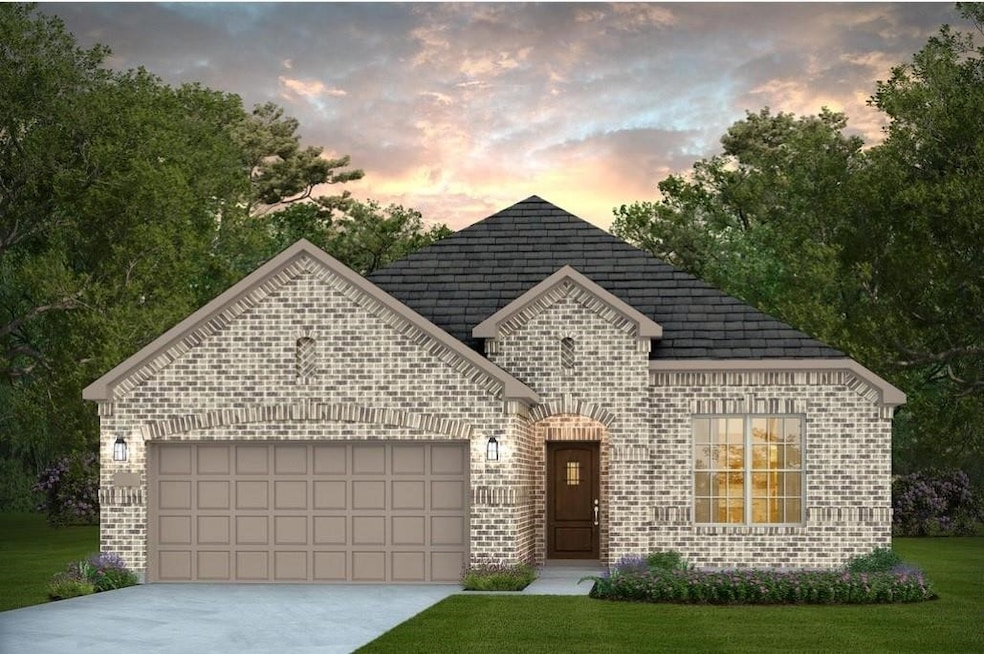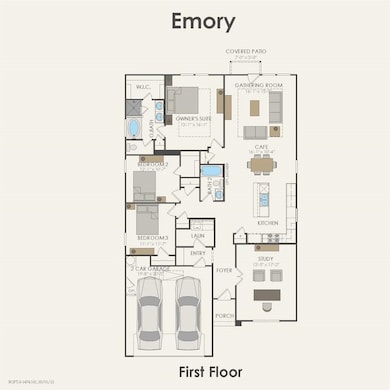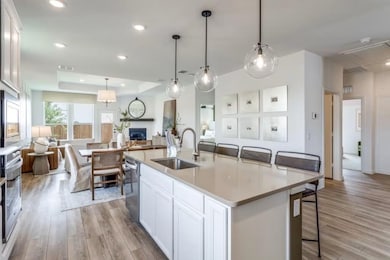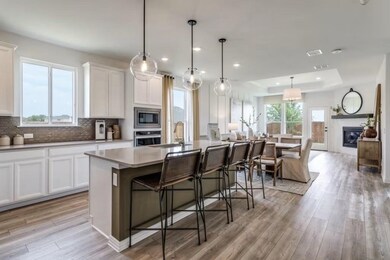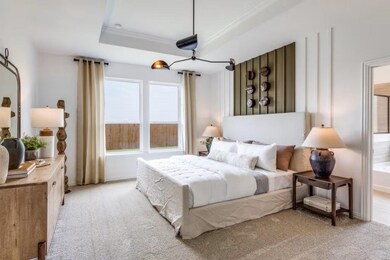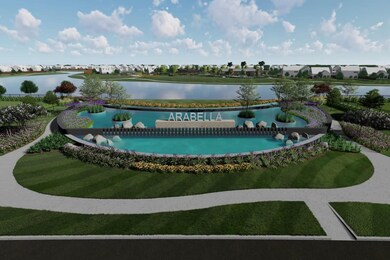5206 Hazel Vista Ln Richmond, TX 77469
Estimated payment $2,038/month
Highlights
- Under Construction
- Traditional Architecture
- Solid Surface Countertops
- Adjacent to Greenbelt
- High Ceiling
- Community Pool
About This Home
October move-in. Emory's plan by Pulte Homes is smartly designed, layout is ideal for extended families. A central great room with a covered patio adjoins a bright dining area and a large kitchen with multipurpose island, offering ideal flow for entertaining and giving families space to spread out. Build a wonderful lifestyle at Arabella on the Prairie, a beautiful 130-acre community located along the I-69 corridor in charming Richmond, just one turn off SH 36. Resort-style amenities such as a pool, event lawn, gym, and recreation center create a tight-knit atmosphere perfect for active families. Schedule your tour today!
Home Details
Home Type
- Single Family
Year Built
- Built in 2025 | Under Construction
Lot Details
- 7,612 Sq Ft Lot
- Adjacent to Greenbelt
- Cul-De-Sac
- Back Yard Fenced
- Sprinkler System
HOA Fees
- $77 Monthly HOA Fees
Parking
- 2 Car Attached Garage
Home Design
- Traditional Architecture
- Brick Exterior Construction
- Slab Foundation
- Composition Roof
Interior Spaces
- 1,908 Sq Ft Home
- 1-Story Property
- Crown Molding
- High Ceiling
- Gas Log Fireplace
- Formal Entry
- Fire and Smoke Detector
Kitchen
- Electric Oven
- Gas Cooktop
- Microwave
- Dishwasher
- Kitchen Island
- Solid Surface Countertops
- Disposal
Flooring
- Vinyl Plank
- Vinyl
Bedrooms and Bathrooms
- 3 Bedrooms
- 2 Full Bathrooms
- Soaking Tub
- Bathtub with Shower
- Separate Shower
Schools
- Adriane Mathews Gray Elementary School
- Wright Junior High School
- Randle High School
Utilities
- Central Heating and Cooling System
- Heating System Uses Gas
Community Details
Overview
- Sterling Association Services Association, Phone Number (832) 678-4500
- Built by Pulte Homes
- Arabella On The Prairie Subdivision
Recreation
- Community Pool
Map
Home Values in the Area
Average Home Value in this Area
Tax History
| Year | Tax Paid | Tax Assessment Tax Assessment Total Assessment is a certain percentage of the fair market value that is determined by local assessors to be the total taxable value of land and additions on the property. | Land | Improvement |
|---|---|---|---|---|
| 2025 | -- | $34,674 | $34,674 | -- |
| 2024 | -- | $3,097,067 | -- | -- |
| 2023 | $0 | $1,482,902 | $1,178,846 | $304,056 |
| 2022 | $24,764 | $850,060 | $750,060 | $100,000 |
| 2021 | $7,982 | $273,840 | $33,600 | $240,240 |
| 2020 | $3,882 | $213,000 | $33,060 | $179,940 |
| 2019 | $4,182 | $214,020 | $32,530 | $181,490 |
| 2018 | $4,464 | $227,890 | $32,530 | $195,360 |
| 2017 | $3,954 | $201,340 | $32,530 | $168,810 |
| 2016 | $3,465 | $176,410 | $32,530 | $143,880 |
| 2015 | $3,553 | $179,810 | $32,530 | $147,280 |
| 2014 | $2,999 | $159,120 | $32,530 | $126,590 |
Property History
| Date | Event | Price | Change | Sq Ft Price |
|---|---|---|---|---|
| 09/17/2025 09/17/25 | Price Changed | $367,970 | +5.7% | $193 / Sq Ft |
| 08/19/2025 08/19/25 | Price Changed | $347,970 | -5.4% | $182 / Sq Ft |
| 07/07/2025 07/07/25 | For Sale | $367,970 | -- | $193 / Sq Ft |
Purchase History
| Date | Type | Sale Price | Title Company |
|---|---|---|---|
| Special Warranty Deed | -- | None Listed On Document | |
| Special Warranty Deed | -- | First American Title | |
| Special Warranty Deed | -- | First American Title | |
| Special Warranty Deed | -- | First American Title | |
| Special Warranty Deed | -- | First American Title | |
| Special Warranty Deed | -- | None Listed On Document | |
| Special Warranty Deed | -- | None Listed On Document | |
| Special Warranty Deed | -- | None Listed On Document | |
| Special Warranty Deed | -- | None Listed On Document | |
| Special Warranty Deed | -- | None Listed On Document | |
| Special Warranty Deed | -- | None Listed On Document | |
| Special Warranty Deed | -- | None Listed On Document | |
| Special Warranty Deed | -- | None Listed On Document | |
| Special Warranty Deed | -- | None Listed On Document | |
| Special Warranty Deed | -- | None Listed On Document | |
| Special Warranty Deed | -- | None Listed On Document | |
| Special Warranty Deed | -- | None Listed On Document | |
| Special Warranty Deed | -- | None Listed On Document |
Mortgage History
| Date | Status | Loan Amount | Loan Type |
|---|---|---|---|
| Open | $209,912 | New Conventional | |
| Open | $337,250 | New Conventional | |
| Closed | $353,696 | FHA | |
| Previous Owner | $216,970 | New Conventional | |
| Previous Owner | $335,991 | FHA | |
| Previous Owner | $294,852 | New Conventional | |
| Previous Owner | $417,752 | FHA | |
| Previous Owner | $353,311 | FHA | |
| Previous Owner | $287,082 | FHA | |
| Previous Owner | $287,060 | FHA | |
| Previous Owner | $359,753 | FHA | |
| Previous Owner | $325,396 | FHA | |
| Previous Owner | $452,629 | FHA | |
| Previous Owner | $385,390 | FHA | |
| Previous Owner | $392,732 | FHA | |
| Previous Owner | $447,170 | FHA | |
| Previous Owner | $385,958 | FHA | |
| Previous Owner | $355,236 | FHA | |
| Previous Owner | $304,512 | FHA |
Source: Houston Association of REALTORS®
MLS Number: 8571177
APN: 0130-00-007-0081-901
- 5210 Hazel Vista Ln
- 5134 Hazel Vista Ln
- 5135 Hazel Vista Ln
- 5131 Hazel Vista Ln
- 6607 Arabella Lakes Dr
- 6218 Arabella Prairie Dr
- 6218 Arabella Praire Dr
- 6219 Lost Ridge Ln
- 6214 Lost Ridge Ln
- 6215 Lost Ridge Ln
- 6219 Arabella Praire Dr
- 6702 Arabella Lakes Dr
- 6219 Arabella Prairie Dr
- 6215 Arabella Praire Dr
- 6211 Lost Ridge Ln
- 6215 Arabella Prairie Dr
- 6206 Arabella Prairie Dr
- 6206 Arabella Praire Dr
- 6834 Ivory Sedge Trail
- Alder Plan at Arabella on the Prairie - Premier Collection
- 6702 Arabella Lakes Dr
- 6814 Arabella Lakes Dr
- 4918 Alder Bend Ln
- 6626 Poplar Rose Ct
- 5122 Juniper Lagoon Ln
- 7015 Harvest Colony Ln
- 5243 Trenton Arbor Ln
- 6339 Highland Trail Dr
- 6823 Clover Walk Ln
- 4606 Wheatstone Ct
- 4324 Russet Elm Ln
- 6906 Lost Timber Ln
- 5418 Tuck Trail
- 4832 Fm 2218 Rd Unit A
- 7818 Eagle Creek Ln
- 7114 Sunrise Hill Ln
- 3822 Enclave Mist Ln
- 6814 Manor Terrace Ln
- 3827 Middlecrest Ln
- 7418 Elm Landing Ln
