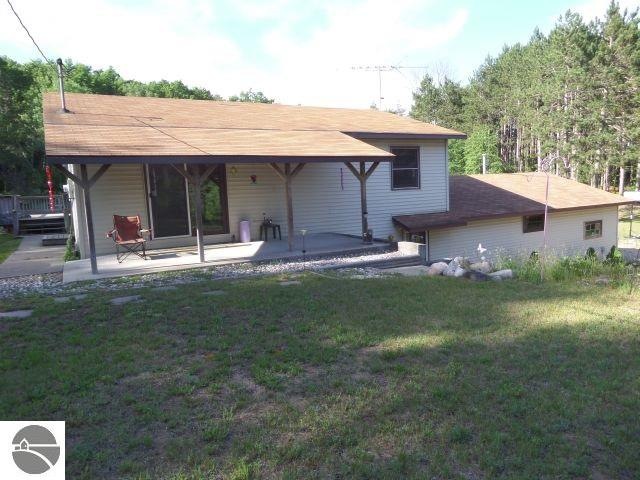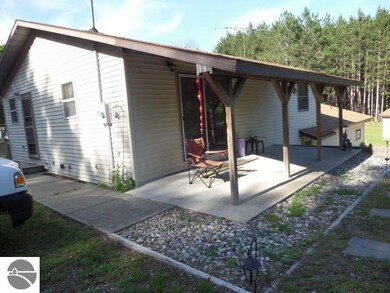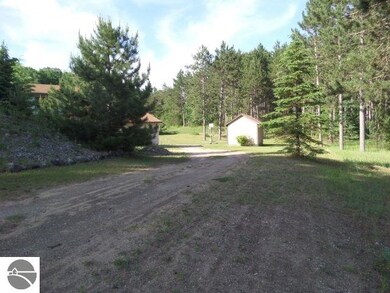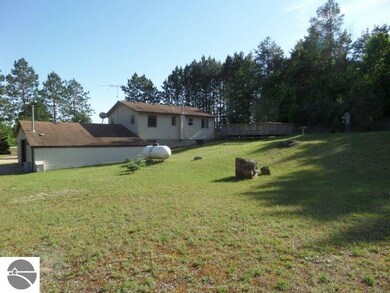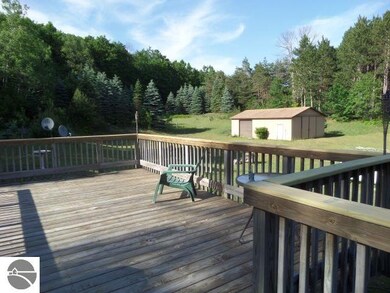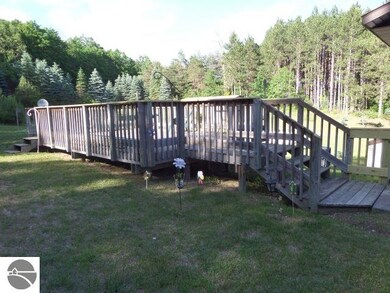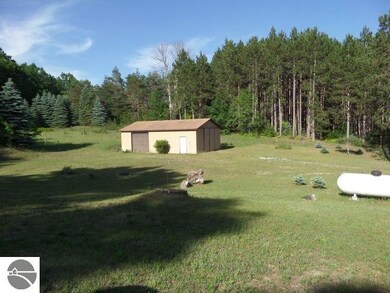
5206 Ingersoll Rd SW Fife Lake, MI 49633
Highlights
- Countryside Views
- Wooded Lot
- Pole Barn
- Deck
- Ranch Style House
- Covered Patio or Porch
About This Home
As of December 2022Beautiful 9.60 Acres w/heated attached 32' x 23.6 garage. 25' x 45' Pole barn w/cement floor, electricity, circuit breaker, and 2 doors approx 10'3" x 9' 7". Garden Shed 16 x 12' w/full basement. Lower level of home features 1 BR, Bath, 75%completed family room, full kitchen w/washer and dryer, range, frig. One other room w/out window could be used as an office. Main level has 2 BR's. One of which does not have closet. All appliances within main and lower level are included with sale. 20'6" x 14' Deck, and 21' x 9' covered cement patio. This house has all kinds of possibilities. Plenty of room for storage of boats, cars, etc. This home has been used as a rental for past 6 years.
Last Agent to Sell the Property
CENTURY 21 Northland License #6501223801 Listed on: 06/19/2016

Home Details
Home Type
- Single Family
Est. Annual Taxes
- $2,673
Year Built
- Built in 1990
Lot Details
- 9.6 Acre Lot
- Landscaped
- Lot Has A Rolling Slope
- Cleared Lot
- Wooded Lot
- Garden
- The community has rules related to zoning restrictions
Home Design
- Ranch Style House
- Block Foundation
- Fire Rated Drywall
- Frame Construction
- Asphalt Roof
- Vinyl Siding
Interior Spaces
- 1,572 Sq Ft Home
- Blinds
- Countryside Views
Kitchen
- Oven or Range
- Recirculated Exhaust Fan
- Dishwasher
Bedrooms and Bathrooms
- 3 Bedrooms
- In-Law or Guest Suite
Laundry
- Dryer
- Washer
Basement
- Basement Windows
- Basement Window Egress
Parking
- 3 Car Attached Garage
- Heated Garage
- Garage Door Opener
- Gravel Driveway
- Assigned Parking
Outdoor Features
- Deck
- Covered Patio or Porch
- Pole Barn
- Shed
Utilities
- Forced Air Heating and Cooling System
- Well
- Natural Gas Water Heater
- Satellite Dish
Ownership History
Purchase Details
Home Financials for this Owner
Home Financials are based on the most recent Mortgage that was taken out on this home.Similar Homes in Fife Lake, MI
Home Values in the Area
Average Home Value in this Area
Purchase History
| Date | Type | Sale Price | Title Company |
|---|---|---|---|
| Warranty Deed | $125,000 | Crossroads Title |
Mortgage History
| Date | Status | Loan Amount | Loan Type |
|---|---|---|---|
| Open | $277,000 | No Value Available | |
| Closed | $177,135 | Stand Alone Refi Refinance Of Original Loan |
Property History
| Date | Event | Price | Change | Sq Ft Price |
|---|---|---|---|---|
| 12/30/2022 12/30/22 | Sold | $277,000 | +0.7% | $166 / Sq Ft |
| 11/08/2022 11/08/22 | For Sale | $275,000 | +44.7% | $164 / Sq Ft |
| 07/27/2018 07/27/18 | Sold | $190,000 | -4.5% | $121 / Sq Ft |
| 06/04/2018 06/04/18 | Price Changed | $199,000 | -5.2% | $127 / Sq Ft |
| 05/24/2018 05/24/18 | For Sale | $210,000 | +68.0% | $134 / Sq Ft |
| 07/27/2016 07/27/16 | Sold | $125,000 | -10.7% | $80 / Sq Ft |
| 06/20/2016 06/20/16 | Pending | -- | -- | -- |
| 06/19/2016 06/19/16 | For Sale | $139,900 | -- | $89 / Sq Ft |
Tax History Compared to Growth
Tax History
| Year | Tax Paid | Tax Assessment Tax Assessment Total Assessment is a certain percentage of the fair market value that is determined by local assessors to be the total taxable value of land and additions on the property. | Land | Improvement |
|---|---|---|---|---|
| 2025 | $2,673 | $131,000 | $0 | $0 |
| 2024 | $1,159 | $110,400 | $0 | $0 |
| 2023 | $1,106 | $96,300 | $0 | $0 |
| 2022 | $2,025 | $84,200 | $0 | $0 |
| 2021 | $1,969 | $79,700 | $0 | $0 |
| 2020 | $1,874 | $81,800 | $0 | $0 |
| 2019 | $1,486 | $72,000 | $0 | $0 |
| 2018 | $1,486 | $59,500 | $0 | $0 |
| 2016 | $1,154 | $47,800 | $0 | $0 |
| 2015 | -- | $48,900 | $0 | $0 |
| 2014 | -- | $46,000 | $0 | $0 |
Agents Affiliated with this Home
-

Seller's Agent in 2022
Christina Ingersoll
RE/MAX Michigan
(231) 883-4921
411 Total Sales
-

Buyer's Agent in 2022
Ben Street
Coldwell Banker Schmidt Traver
(231) 590-2198
173 Total Sales
-

Seller's Agent in 2018
Maureen Penfold
RE/MAX Michigan
(231) 883-3133
78 Total Sales
-

Seller's Agent in 2016
Linda Zajac
CENTURY 21 Northland
(231) 633-2202
18 Total Sales
Map
Source: Northern Great Lakes REALTORS® MLS
MLS Number: 1818770
APN: 012-009-013-10
- 10601 SW Pine Ridge Dr
- 5932 SW Old Oak Trail
- 6140 Ginafred Shores Dr SW
- 11537 Pheasant Dr SW
- 11249 Frankie Ln SW
- 6448 Gonyer Rd SW
- 9255 Shippy Rd SW
- Parcel C Shippy Rd SW
- Parcel A Shippy Rd SW
- 7864 Hudson Rd SW
- 5492 SW Needleview Ct
- 6330 Lund Rd SW
- 3563 Inman Rd SW
- 2689 Ingersoll Rd SW
- 0100 Grand Kal Rd
- 0 Good Rd SW
- 4935 Woodman Rd
- 3007 Lund Rd SW
- 6129 Woodman Rd SW
- 8561 Grand Kal Rd SW
