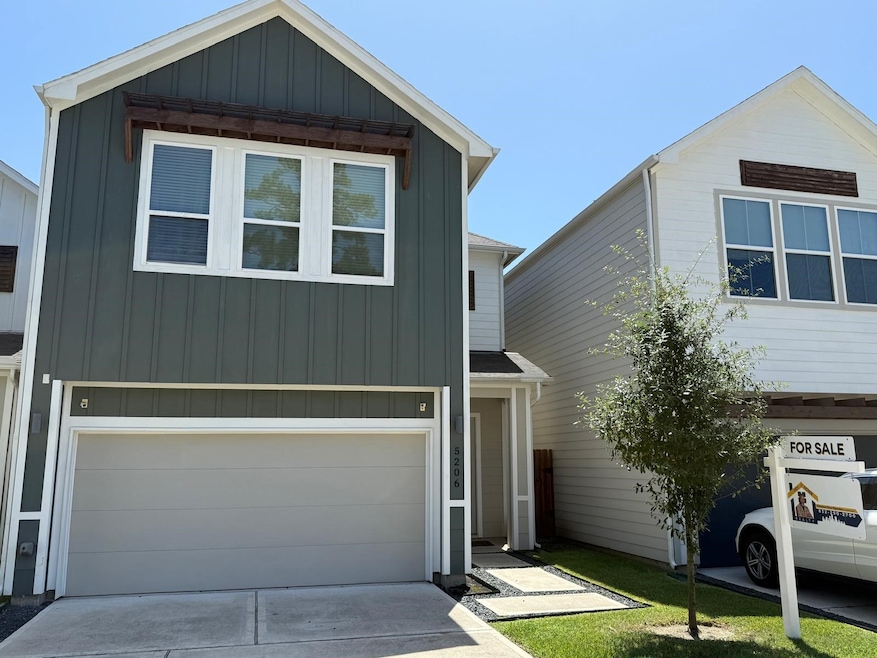
5206 Pinemont Creek Ln Houston, TX 77018
Acres Homes NeighborhoodEstimated payment $2,788/month
Highlights
- Contemporary Architecture
- 2 Car Attached Garage
- Double Vanity
- Family Room Off Kitchen
- Soaking Tub
- Living Room
About This Home
Discover this beautifully upgraded and spacious two-story 3-bedroom, 2.5-bath home nestled in an exclusive gated community of just 22 homes. Designed with modern elegance and comfort in mind, this home boasts an open-concept layout with stylish LED recessed lighting and luxury finishes throughout. The kitchen is a true showstopper—featuring a large center island with quartz countertops perfect for barstool seating, GE stainless steel appliances, a walk-in pantry, soft-close cabinets and drawers, and under-cabinet lighting for a refined touch.
All bedrooms upstairs, offer privacy and comfort, including a generous primary suite with plush carpeting, a large walk-in closet, and custom blinds that will stay with the home. The living spaces feature durable and attractive vinyl laminate flooring, while the bedrooms offer cozy comfort. Ideal for anyone seeking quality, security, and convenience in one of Houston’s most accessible and desirable locations. A must-see!
Townhouse Details
Home Type
- Townhome
Est. Annual Taxes
- $7,455
Year Built
- Built in 2021
Lot Details
- 2,168 Sq Ft Lot
HOA Fees
- $140 Monthly HOA Fees
Parking
- 2 Car Attached Garage
- Garage Door Opener
Home Design
- Contemporary Architecture
- Slab Foundation
- Composition Roof
- Wood Siding
- Cement Siding
Interior Spaces
- 1,672 Sq Ft Home
- 2-Story Property
- Family Room Off Kitchen
- Living Room
- Security Gate
Kitchen
- Gas Oven
- Gas Range
- Microwave
- Dishwasher
- Kitchen Island
- Disposal
Flooring
- Carpet
- Vinyl Plank
- Vinyl
Bedrooms and Bathrooms
- 3 Bedrooms
- En-Suite Primary Bedroom
- Double Vanity
- Soaking Tub
- Bathtub with Shower
- Separate Shower
Laundry
- Dryer
- Washer
Schools
- Highland Heights Elementary School
- Williams Middle School
- Washington High School
Utilities
- Central Heating and Cooling System
- Heating System Uses Gas
Community Details
- Association fees include trash
- Beacon Residential Management Association
- Pinemont Manors Subdivision
Listing and Financial Details
- Seller Concessions Offered
Map
Home Values in the Area
Average Home Value in this Area
Tax History
| Year | Tax Paid | Tax Assessment Tax Assessment Total Assessment is a certain percentage of the fair market value that is determined by local assessors to be the total taxable value of land and additions on the property. | Land | Improvement |
|---|---|---|---|---|
| 2024 | $5,106 | $369,713 | $106,700 | $263,013 |
| 2023 | $5,106 | $323,895 | $106,700 | $217,195 |
| 2022 | $7,132 | $323,895 | $106,700 | $217,195 |
| 2021 | $2,487 | $106,700 | $106,700 | $0 |
| 2020 | $1,705 | $70,422 | $70,422 | $0 |
| 2019 | $891 | $35,211 | $35,211 | $0 |
Property History
| Date | Event | Price | Change | Sq Ft Price |
|---|---|---|---|---|
| 07/30/2025 07/30/25 | For Sale | $375,000 | +19.1% | $224 / Sq Ft |
| 10/08/2021 10/08/21 | Sold | -- | -- | -- |
| 09/08/2021 09/08/21 | Pending | -- | -- | -- |
| 02/13/2021 02/13/21 | For Sale | $314,900 | -- | $195 / Sq Ft |
Purchase History
| Date | Type | Sale Price | Title Company |
|---|---|---|---|
| Deed | -- | None Listed On Document |
Mortgage History
| Date | Status | Loan Amount | Loan Type |
|---|---|---|---|
| Open | $11,683 | FHA | |
| Open | $309,187 | FHA |
Similar Homes in Houston, TX
Source: Houston Association of REALTORS®
MLS Number: 14338026
APN: 1397960010020
- 5204 Amber Sunrise Dr
- 5021 Lehman Oaks Dr
- 804 Glowing Dawn
- 5210 Pinemont Creek Ln
- 5213 Pinemont Creek Ln
- 5112 Pine Reach Dr
- 802 Glowing Dawn Dr
- 806 Lehman St
- 812 Glowing Dawn Dr
- 5227 Brinkman Ct
- 5310 Wembley Downs Dr
- 5307 Lambeth Riverside Dr
- 5309 Lambeth Riverside Dr
- 5304 Wembley Downs Dr
- 5312 Wembley Downs Dr
- 717 Janisch Rd Unit C
- 5311 Lambeth Riverside Dr
- 5237 Brinkman St
- 5302 Wembley Downs Dr
- 5306 Wembley Downs Dr
- 5213 Pinemont Creek Ln
- 5217 Pinemont Creek Ln
- 711 Embercove Dr
- 5021 Lehman Oaks Dr
- 5116 Royal Heath Dr
- 5110 Royal Heath Dr
- 818 Pinemont Dr
- 5106 Royal Heath Dr
- 5102 Royal Heath Dr
- 5003 Lehman Oaks Dr
- 712 W Donovan St Unit B
- 746 W Donovan St
- 717 Marcella St Unit F
- 609 Del Norte St
- 622 Janisch Rd Unit A
- 4840 N Shepherd Dr Unit 1104
- 4840 N Shepherd Dr Unit 1102
- 4840 N Shepherd Dr Unit 5111
- 4840 N Shepherd Dr Unit A5 5304
- 4840 N Shepherd Dr Unit A7 1201






