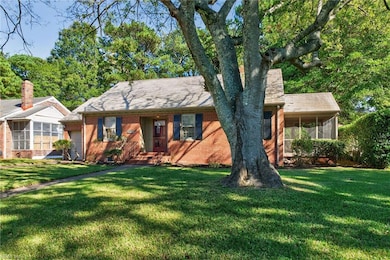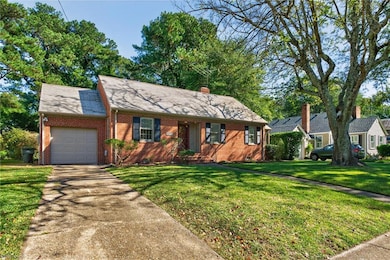5206 Rolfe Ave Norfolk, VA 23508
Larchmont/Edgewater NeighborhoodEstimated payment $2,884/month
Highlights
- View of Trees or Woods
- Wood Flooring
- No HOA
- Cape Cod Architecture
- Attic
- Screened Porch
About This Home
Beautifully maintained, all-brick, Cape Cod-style ranch in Larchmont w/welcoming foyer, spacious LR w/FP, formal DR, functional kitchen w/pantry, Dutch door & direct access to back yard/garage. The 1st floor primary BR incl. private bath, while 2 addl. generously sized BRs & 2nd full hall bath provide flexibility for family/guests/home office. Addl. highlights incl. beautiful hardwood floors, fresh interior & exterior paint, gorgeous moldings, cedar closet & walk-in attic w/gorgeous stairs in place offering ample storage/room for potential expansion. Gas water heater (2011), gas boiler (2014) & central air (2011) make this home efficient & functional. Enjoy outdoor living from the screened-in porch, and the private, fenced backyard. The home also feat. attached 1-car garage w/supplemental fridge & washer, & extended driveway providing ample off-street parking. No flood insurance required.
Home Details
Home Type
- Single Family
Est. Annual Taxes
- $6,341
Year Built
- Built in 1954
Lot Details
- Back Yard Fenced
- Property is zoned R-8
Home Design
- Cape Cod Architecture
- Brick Exterior Construction
Interior Spaces
- 1,920 Sq Ft Home
- 1-Story Property
- Ceiling Fan
- Wood Burning Fireplace
- Window Treatments
- Entrance Foyer
- Screened Porch
- Utility Room
- Views of Woods
- Crawl Space
- Permanent Attic Stairs
Kitchen
- Electric Range
- Dishwasher
- Disposal
Flooring
- Wood
- Ceramic Tile
Bedrooms and Bathrooms
- 3 Bedrooms
- En-Suite Primary Bedroom
- Cedar Closet
- Jack-and-Jill Bathroom
- 2 Full Bathrooms
Laundry
- Dryer
- Washer
Parking
- 1 Car Attached Garage
- Driveway
- Off-Street Parking
Schools
- Larchmont Elementary School
- Blair Middle School
- Maury High School
Utilities
- Central Air
- Heating System Uses Natural Gas
- Radiant Heating System
- Gas Water Heater
- Cable TV Available
Additional Features
- Halls are 42 inches wide
- Balcony
Community Details
- No Home Owners Association
- Larchmont Subdivision
Map
Home Values in the Area
Average Home Value in this Area
Tax History
| Year | Tax Paid | Tax Assessment Tax Assessment Total Assessment is a certain percentage of the fair market value that is determined by local assessors to be the total taxable value of land and additions on the property. | Land | Improvement |
|---|---|---|---|---|
| 2025 | $6,456 | $516,500 | $264,800 | $251,700 |
| 2024 | $6,444 | $515,500 | $264,800 | $250,700 |
| 2023 | $6,271 | $501,700 | $264,800 | $236,900 |
| 2022 | $5,744 | $459,500 | $240,800 | $218,700 |
| 2021 | $5,329 | $426,300 | $240,800 | $185,500 |
| 2020 | $5,329 | $426,300 | $240,800 | $185,500 |
| 2019 | $5,256 | $420,500 | $240,800 | $179,700 |
| 2018 | $5,614 | $449,100 | $264,800 | $184,300 |
| 2017 | $4,871 | $423,600 | $240,800 | $182,800 |
| 2016 | $4,806 | $394,500 | $240,800 | $153,700 |
| 2015 | $4,537 | $394,500 | $240,800 | $153,700 |
| 2014 | $4,537 | $394,500 | $240,800 | $153,700 |
Property History
| Date | Event | Price | List to Sale | Price per Sq Ft |
|---|---|---|---|---|
| 10/18/2025 10/18/25 | For Sale | $450,000 | -- | $234 / Sq Ft |
Purchase History
| Date | Type | Sale Price | Title Company |
|---|---|---|---|
| Deed Of Distribution | -- | None Listed On Document | |
| Quit Claim Deed | -- | None Available |
Source: Real Estate Information Network (REIN)
MLS Number: 10606751
APN: 39942100
- 1518 Melrose Pkwy
- 5000 Powhatan Ave
- 1411 Monterey Ave
- 1547 Melrose Pkwy
- 5327 Rolfe Ave
- 1622 Melrose Pkwy
- 5312 Studeley Ave
- 1339 Monterey Ave
- 5416 Powhatan Ave
- 1359 Rockbridge Ave
- 1401 Magnolia Ave
- 5509 Hampton Blvd
- 1340 Cornwall Place
- 5800 Hampton Blvd
- 6146 Eastwood Terrace
- 1331 Surrey Crescent
- 1342 W 39th St
- 1160 Surrey Crescent
- 1152 Surrey Crescent
- 6112 Hampton Blvd
- 1532 Melrose Pkwy
- 1326 Monterey Ave Unit 2
- 1720 W 48th St
- 1724 W 48th St
- 1408 W 42nd St
- 1063 W 48th St Unit C3
- 5504 Monroe Place
- 1526 W 40th St Unit 1B
- 1040 Buckingham Ave
- 1443 W 40th St Unit A
- 1262 W 40th St
- 1316 W 39th St
- 1145 Jamestown Crescent
- 1105 Larchmont Crescent
- 5001 Killam Ave Unit 3A
- 1324 W 38th St
- 1001 Bolling Ave
- 1225 W 39th St
- 835 W 51st St Unit B
- 1220 W 38th St







