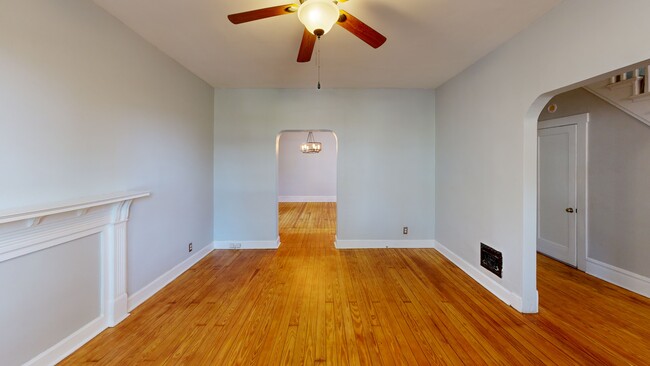
5206 S 37th St Saint Louis, MO 63116
Holly Hills NeighborhoodEstimated payment $1,334/month
Highlights
- Hot Property
- No HOA
- Central Air
- Wood Flooring
- Double Pane Windows
- Ceiling Fan
About This Home
Welcome to a charming and nicely updated Dutchtown 2BR/1.5Ba Dutch Colonia style on a quiet, wooded block. 2 large bedrooms both have high ceilings and lots of natural light. Refinished wood floors and newer carpet make this home stand out and the updated kitchen make it move-in ready. All appliances stay, include washer & dryer in the basement!
The fenced in backyard has garden beds and room for kids and pets to play. There is also a small patio. Further back is a detached 2-car garage.
Large workbench in basement with clean HVAC and newer water heater.
Walkability score: 69 (somewhat walkable)
Listing Agent
Coldwell Banker Realty - Gundaker License #2016029843 Listed on: 09/25/2025

Home Details
Home Type
- Single Family
Est. Annual Taxes
- $2,014
Year Built
- Built in 1910
Lot Details
- 4,970 Sq Ft Lot
- Privacy Fence
- Chain Link Fence
- Perimeter Fence
- Historic Home
Parking
- 2 Car Garage
Home Design
- Architectural Shingle Roof
- Vinyl Siding
Interior Spaces
- 2-Story Property
- Ceiling Fan
- Double Pane Windows
- Basement
- Basement Cellar
Flooring
- Wood
- Carpet
- Ceramic Tile
Bedrooms and Bathrooms
- 2 Bedrooms
Home Security
- Carbon Monoxide Detectors
- Fire and Smoke Detector
Schools
- Woodward Elem. Elementary School
- Lyon-Blow Middle School
- Roosevelt High School
Utilities
- Central Air
- 220 Volts
- Natural Gas Connected
- Cable TV Available
Community Details
- No Home Owners Association
Listing and Financial Details
- Assessor Parcel Number 4713-00-0110-0
Map
Home Values in the Area
Average Home Value in this Area
Tax History
| Year | Tax Paid | Tax Assessment Tax Assessment Total Assessment is a certain percentage of the fair market value that is determined by local assessors to be the total taxable value of land and additions on the property. | Land | Improvement |
|---|---|---|---|---|
| 2025 | $2,014 | $27,530 | $1,330 | $26,200 |
| 2024 | $1,916 | $23,720 | $1,330 | $22,390 |
| 2023 | $1,916 | $23,720 | $1,330 | $22,390 |
| 2022 | $1,790 | $21,320 | $1,330 | $19,990 |
| 2021 | $1,788 | $21,320 | $1,330 | $19,990 |
| 2020 | $1,508 | $18,070 | $1,330 | $16,740 |
| 2019 | $1,503 | $18,070 | $1,330 | $16,740 |
| 2018 | $1,214 | $14,080 | $1,330 | $12,750 |
| 2017 | $1,193 | $14,080 | $1,330 | $12,750 |
| 2016 | $1,208 | $14,080 | $1,330 | $12,750 |
| 2015 | $1,097 | $14,080 | $1,330 | $12,750 |
| 2014 | $1,064 | $14,080 | $1,330 | $12,750 |
| 2013 | -- | $13,660 | $1,330 | $12,330 |
Property History
| Date | Event | Price | List to Sale | Price per Sq Ft | Prior Sale |
|---|---|---|---|---|---|
| 09/25/2025 09/25/25 | For Sale | $219,900 | +70.5% | $148 / Sq Ft | |
| 12/07/2018 12/07/18 | Sold | -- | -- | -- | View Prior Sale |
| 11/12/2018 11/12/18 | Pending | -- | -- | -- | |
| 11/07/2018 11/07/18 | For Sale | $129,000 | -- | $87 / Sq Ft |
Purchase History
| Date | Type | Sale Price | Title Company |
|---|---|---|---|
| Warranty Deed | $138,000 | None Available | |
| Warranty Deed | -- | Abstar Title Company | |
| Warranty Deed | -- | Ort | |
| Warranty Deed | -- | -- | |
| Warranty Deed | -- | -- |
Mortgage History
| Date | Status | Loan Amount | Loan Type |
|---|---|---|---|
| Open | $135,500 | FHA | |
| Previous Owner | $117,500 | Fannie Mae Freddie Mac | |
| Previous Owner | $88,000 | Fannie Mae Freddie Mac | |
| Previous Owner | $62,400 | Purchase Money Mortgage |
About the Listing Agent

Before he became a real estate agent, Brian was a history professor. He learned about real estate after rehabbing a home in St. Louis built in 1894 and going on to purchase and rehab rental properties.
Brian loves the character of St. Louis's older neighborhoods and understands how fortunate we are to have a quality stock of venerable homes. He is also an urbanist, preaching the virtues of sustainability and walkable neighborhoods.
Brian's specialties include historic
Brian's Other Listings
Source: MARIS MLS
MLS Number: MIS25064919
APN: 4713-00-0110-0
- 5046 S 37th St
- 5206 S Grand Blvd
- 5511 S 37th St
- 5528 S Grand Blvd
- 4756 Tennessee Ave
- 5044 Louisiana Ave
- 5042 Louisiana Ave
- 5240 Louisiana Ave
- 1108 Bates St
- 5518 Louisiana Ave
- 3915 Schiller Place
- 3910 Schiller Place
- 4675 Tennessee Ave
- 3904 Walsh St
- 4731 Alaska Ave
- 3831 Burgen Ave
- 4651 Tennessee Ave
- 5401 Idaho Ave
- 3826 Neosho St
- 929 Bellerive Blvd
- 5512 S Grand Blvd
- 5228 Louisiana Ave Unit 2F
- 5618 S Grand Blvd
- 3805 Itaska St Unit 10
- 3821 Itaska St Unit 8
- 3752 Taft Ave
- 3318 Itaska St
- 6025 Dewey Ave
- 4535 Louisiana Ave Unit A
- 6000 Arendes Dr Unit 1st
- 6014 Arendes Dr Unit 6014-A
- 5301 Virginia Ave
- 5301 Virginia Ave
- 3933 Fillmore St Unit A - 2nd Floor
- 3953 Fillmore St Unit 1st Floor
- 4048 Walsh St
- 3231 Michigan Ave
- 3204 Delor St Unit 2F
- 4002 Wilmington Ave Unit 9
- 1218 Iron St





