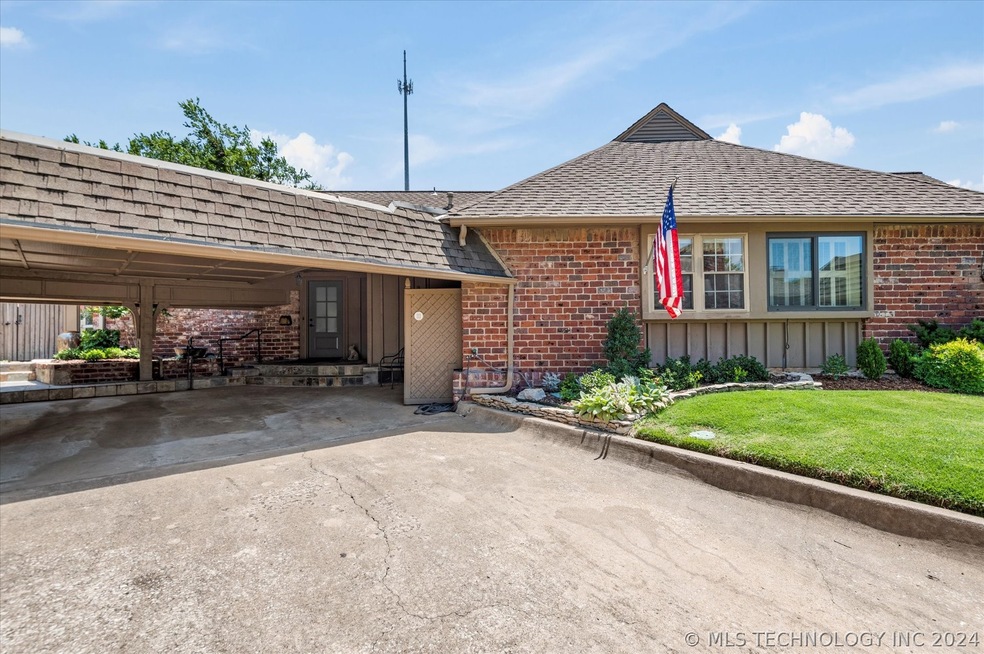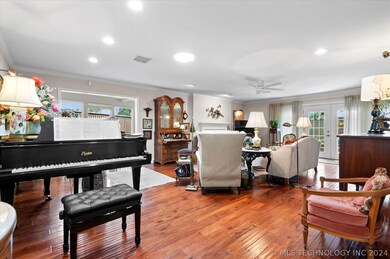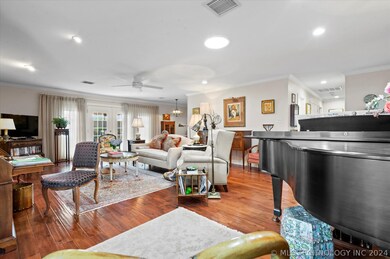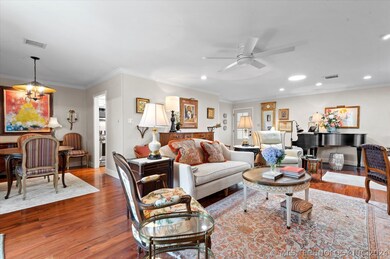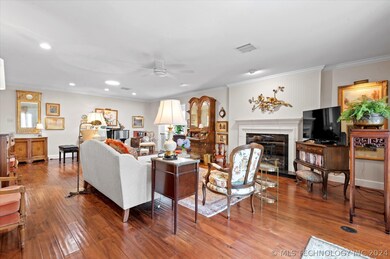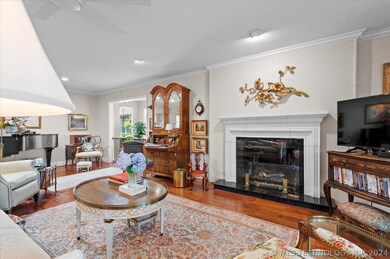
5206 S Harvard Ave Unit 111 Tulsa, OK 74135
Stevenson NeighborhoodHighlights
- Senior Community
- Mature Trees
- Contemporary Architecture
- Gated Community
- Clubhouse
- Attic
About This Home
As of September 2024Welcome to your new home in the exclusive Harvard Park Village, this beatiful home features hand scraped wood floors, crown molding and granite counter tops through out the home. Tasteful paint and decor is welcoming and inviting to anyone who enters. This unit is one of the largest in the neighborhood and has one of the largest back yards available, with professional landscaping, hot tub inlcuded and a fountian.
Property Details
Home Type
- Condominium
Est. Annual Taxes
- $3,169
Year Built
- Built in 1970
Lot Details
- West Facing Home
- Privacy Fence
- Landscaped
- Sprinkler System
- Mature Trees
HOA Fees
- $538 Monthly HOA Fees
Parking
- Covered Parking
Home Design
- Contemporary Architecture
- Brick Exterior Construction
- Slab Foundation
- Wood Frame Construction
- Fiberglass Roof
- Asphalt
Interior Spaces
- 1,829 Sq Ft Home
- 1-Story Property
- Wired For Data
- Ceiling Fan
- Gas Log Fireplace
- Vinyl Clad Windows
- Insulated Windows
- Insulated Doors
- Security System Owned
- Attic
Kitchen
- Gas Oven
- Stove
- Gas Range
- Plumbed For Ice Maker
- Dishwasher
- Granite Countertops
- Disposal
Flooring
- Carpet
- Tile
- Vinyl Plank
Bedrooms and Bathrooms
- 2 Bedrooms
- 2 Full Bathrooms
- Solar Tube
Laundry
- Dryer
- Washer
Eco-Friendly Details
- Energy-Efficient Windows
- Energy-Efficient Insulation
- Energy-Efficient Doors
- Ventilation
Outdoor Features
- Covered patio or porch
- Rain Gutters
Schools
- Carnegie Elementary School
- Memorial Middle School
- Memorial High School
Utilities
- Zoned Heating and Cooling
- Heating System Uses Gas
- Programmable Thermostat
- Gas Water Heater
- High Speed Internet
- Phone Available
- Cable TV Available
Community Details
Overview
- Senior Community
- Association fees include maintenance structure, trash
- Harvard Park Village Subdivision
- Community Parking
Amenities
- Clubhouse
Recreation
- Community Pool
Pet Policy
- Pets Allowed
Security
- Gated Community
- Fire and Smoke Detector
Ownership History
Purchase Details
Home Financials for this Owner
Home Financials are based on the most recent Mortgage that was taken out on this home.Purchase Details
Purchase Details
Purchase Details
Home Financials for this Owner
Home Financials are based on the most recent Mortgage that was taken out on this home.Purchase Details
Similar Homes in Tulsa, OK
Home Values in the Area
Average Home Value in this Area
Purchase History
| Date | Type | Sale Price | Title Company |
|---|---|---|---|
| Warranty Deed | $360,000 | Elite Title | |
| Warranty Deed | $312,000 | First American Title Insurance | |
| Warranty Deed | -- | None Listed On Document | |
| Warranty Deed | $227,000 | Elite Title Services Llc | |
| Deed | $128,000 | First American Title & Abstr |
Property History
| Date | Event | Price | Change | Sq Ft Price |
|---|---|---|---|---|
| 07/08/2025 07/08/25 | Price Changed | $388,000 | -2.5% | $212 / Sq Ft |
| 04/29/2025 04/29/25 | For Sale | $398,000 | +10.6% | $218 / Sq Ft |
| 09/11/2024 09/11/24 | Sold | $360,000 | -4.0% | $197 / Sq Ft |
| 08/10/2024 08/10/24 | Pending | -- | -- | -- |
| 06/27/2024 06/27/24 | Price Changed | $375,000 | -2.6% | $205 / Sq Ft |
| 06/07/2024 06/07/24 | For Sale | $385,000 | +69.9% | $210 / Sq Ft |
| 05/06/2019 05/06/19 | Sold | $226,600 | -3.5% | $141 / Sq Ft |
| 03/08/2019 03/08/19 | Pending | -- | -- | -- |
| 03/08/2019 03/08/19 | For Sale | $234,900 | -- | $147 / Sq Ft |
Tax History Compared to Growth
Tax History
| Year | Tax Paid | Tax Assessment Tax Assessment Total Assessment is a certain percentage of the fair market value that is determined by local assessors to be the total taxable value of land and additions on the property. | Land | Improvement |
|---|---|---|---|---|
| 2024 | $3,169 | $33,320 | $1,783 | $31,537 |
| 2023 | $3,169 | $24,970 | $1,837 | $23,133 |
| 2022 | $3,329 | $24,970 | $1,837 | $23,133 |
| 2021 | $3,298 | $24,970 | $1,837 | $23,133 |
| 2020 | $3,253 | $24,970 | $1,837 | $23,133 |
| 2019 | $1,836 | $13,400 | $1,379 | $12,021 |
| 2018 | $1,840 | $13,400 | $1,379 | $12,021 |
| 2017 | $1,837 | $15,400 | $1,585 | $13,815 |
| 2016 | $1,799 | $15,400 | $1,447 | $12,620 |
| 2015 | $1,802 | $15,400 | $1,837 | $13,563 |
| 2014 | $1,785 | $15,400 | $1,837 | $13,563 |
Agents Affiliated with this Home
-
B
Seller's Agent in 2025
Brent Clark
McGraw, REALTORS
(918) 804-4101
13 in this area
133 Total Sales
-

Seller's Agent in 2024
Melissa Henry
RE/MAX
(918) 440-1177
1 in this area
117 Total Sales
-

Buyer's Agent in 2024
Kara Gae Neal
Chinowth & Cohen
(918) 392-9900
3 in this area
47 Total Sales
-
C
Seller's Agent in 2019
Courtney Winfield
McGraw, REALTORS
(918) 798-3684
2 in this area
25 Total Sales
-

Buyer's Agent in 2019
Cindy Bayles
Chinowth & Cohen
(918) 852-3833
4 in this area
34 Total Sales
Map
Source: MLS Technology
MLS Number: 2419907
APN: 17800-93-32-36570
- 5206 S Harvard Ave Unit 308
- 5206 S Harvard Ave Unit 235
- 3350 E 54th St
- 2995 E 56th Place
- 3014 E 49th St
- 3004 E 49th St
- 3704 E 56th St
- 2962 E 56th Ct
- 5553 S Delaware Ct
- 5153 S Marion Ave
- 4733 S Evanston Ave
- 5102 S Columbia Ave
- 3130 E 47th St
- 3807 E 56th Place
- 4708 S Evanston Place
- 4812 S Knoxville Ave
- 3445 E 57th Place
- 3169 E 58th St
- 3432 E 57th Place
- 5239 S New Haven Ave
