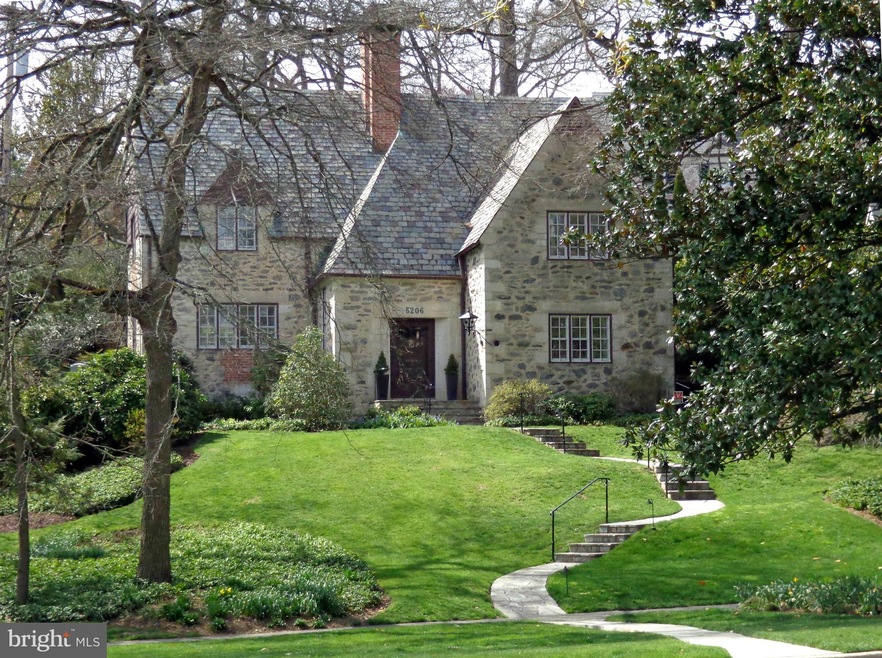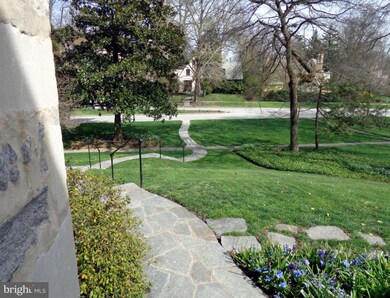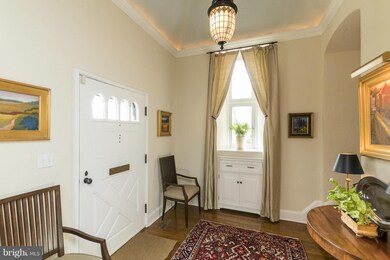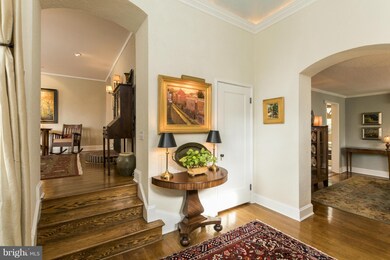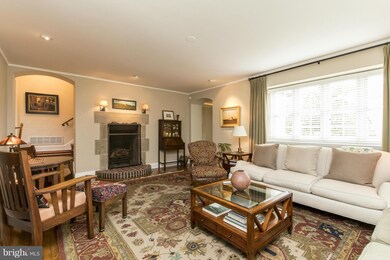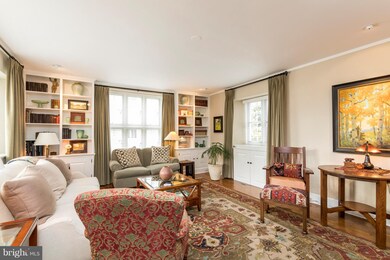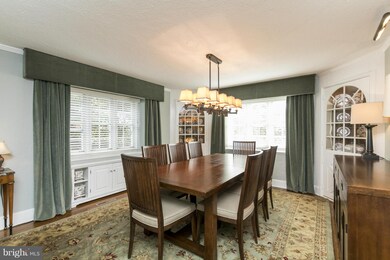
5206 Springlake Way Baltimore, MD 21212
Homeland NeighborhoodHighlights
- Wood Flooring
- Upgraded Countertops
- 1 Car Detached Garage
- 1 Fireplace
- Den
- Porch
About This Home
As of February 2023Classic & elegant 3/4 BR PALMER & LAMDIN blend of English Tudor/French Cottage Masterpiece on prime lake front block! Among the many recent updates: HANDSOME KITCHEN w/Island, master bath, custom Dressing Room w/laundry off Master BR, updated heating & cooling systems. Existing den could be 4th BR or study. METICULOUSLY landscaped grounds w/2 levels of patio and gardens in back yd. Curb appeal ++
Home Details
Home Type
- Single Family
Est. Annual Taxes
- $12,189
Year Built
- Built in 1930
Lot Details
- 0.25 Acre Lot
- Stone Retaining Walls
- Landscaped
- Historic Home
- Property is in very good condition
HOA Fees
- $24 Monthly HOA Fees
Parking
- 1 Car Detached Garage
- Parking Storage or Cabinetry
- Garage Door Opener
- On-Street Parking
- Off-Street Parking
Home Design
- Brick Exterior Construction
- Slate Roof
- Stone Siding
Interior Spaces
- Property has 3 Levels
- Built-In Features
- Chair Railings
- Crown Molding
- Ceiling Fan
- 1 Fireplace
- Screen For Fireplace
- Window Treatments
- Casement Windows
- Entrance Foyer
- Living Room
- Dining Room
- Den
- Wood Flooring
Kitchen
- Gas Oven or Range
- Ice Maker
- Dishwasher
- Kitchen Island
- Upgraded Countertops
- Disposal
Bedrooms and Bathrooms
- 4 Bedrooms | 1 Main Level Bedroom
- En-Suite Primary Bedroom
- En-Suite Bathroom
- 2.5 Bathrooms
Laundry
- Laundry Room
- Dryer
- Washer
Unfinished Basement
- Exterior Basement Entry
- Crawl Space
Home Security
- Alarm System
- Storm Doors
Outdoor Features
- Patio
- Porch
Utilities
- Cooling System Utilizes Natural Gas
- Cooling System Mounted In Outer Wall Opening
- Forced Air Heating and Cooling System
- Heat Pump System
- Water Dispenser
- Natural Gas Water Heater
Listing and Financial Details
- Tax Lot 035
- Assessor Parcel Number 0327675010 035
Community Details
Overview
- Homeland Association, Inc Community
- Greater Homeland Historic District Subdivision
- The community has rules related to covenants
Amenities
- Common Area
Ownership History
Purchase Details
Home Financials for this Owner
Home Financials are based on the most recent Mortgage that was taken out on this home.Purchase Details
Home Financials for this Owner
Home Financials are based on the most recent Mortgage that was taken out on this home.Purchase Details
Home Financials for this Owner
Home Financials are based on the most recent Mortgage that was taken out on this home.Purchase Details
Purchase Details
Home Financials for this Owner
Home Financials are based on the most recent Mortgage that was taken out on this home.Similar Homes in Baltimore, MD
Home Values in the Area
Average Home Value in this Area
Purchase History
| Date | Type | Sale Price | Title Company |
|---|---|---|---|
| Deed | $835,000 | -- | |
| Deed | $720,000 | Liberty Title & Escrow Co | |
| Deed | $687,000 | None Available | |
| Interfamily Deed Transfer | -- | None Available | |
| Deed | $715,000 | -- |
Mortgage History
| Date | Status | Loan Amount | Loan Type |
|---|---|---|---|
| Open | $626,250 | New Conventional | |
| Previous Owner | $612,000 | New Conventional | |
| Previous Owner | $471,500 | Stand Alone Second | |
| Previous Owner | $489,500 | New Conventional | |
| Previous Owner | $494,500 | Stand Alone Refi Refinance Of Original Loan | |
| Previous Owner | $25,000 | Credit Line Revolving | |
| Previous Owner | $526,000 | Purchase Money Mortgage | |
| Previous Owner | $250,000 | Credit Line Revolving |
Property History
| Date | Event | Price | Change | Sq Ft Price |
|---|---|---|---|---|
| 02/15/2023 02/15/23 | Sold | $835,000 | +10.0% | $310 / Sq Ft |
| 01/18/2023 01/18/23 | For Sale | $759,000 | +5.4% | $282 / Sq Ft |
| 06/08/2020 06/08/20 | Sold | $720,000 | 0.0% | $267 / Sq Ft |
| 05/02/2020 05/02/20 | Pending | -- | -- | -- |
| 05/02/2020 05/02/20 | Price Changed | $720,000 | +3.6% | $267 / Sq Ft |
| 05/01/2020 05/01/20 | For Sale | $695,000 | +1.2% | $258 / Sq Ft |
| 04/30/2018 04/30/18 | Sold | $687,000 | 0.0% | $255 / Sq Ft |
| 03/04/2018 03/04/18 | Pending | -- | -- | -- |
| 03/01/2018 03/01/18 | For Sale | $687,000 | -- | $255 / Sq Ft |
Tax History Compared to Growth
Tax History
| Year | Tax Paid | Tax Assessment Tax Assessment Total Assessment is a certain percentage of the fair market value that is determined by local assessors to be the total taxable value of land and additions on the property. | Land | Improvement |
|---|---|---|---|---|
| 2025 | $15,356 | $704,133 | -- | -- |
| 2024 | $15,356 | $653,800 | $300,700 | $353,100 |
| 2023 | $15,144 | $644,767 | $0 | $0 |
| 2022 | $14,025 | $635,733 | $0 | $0 |
| 2021 | $14,790 | $626,700 | $300,700 | $326,000 |
| 2020 | $12,356 | $590,767 | $0 | $0 |
| 2019 | $11,771 | $554,833 | $0 | $0 |
| 2018 | $11,701 | $518,900 | $300,700 | $218,200 |
| 2017 | $11,714 | $516,500 | $0 | $0 |
| 2016 | $13,312 | $514,100 | $0 | $0 |
| 2015 | $13,312 | $511,700 | $0 | $0 |
| 2014 | $13,312 | $511,700 | $0 | $0 |
Agents Affiliated with this Home
-

Seller's Agent in 2023
Jeremy Batoff
Compass
(443) 520-7586
6 in this area
105 Total Sales
-

Buyer's Agent in 2023
Trent Waite
Cummings & Co Realtors
(410) 627-4591
3 in this area
121 Total Sales
-

Seller's Agent in 2020
Robert Ellin
Cummings & Co Realtors
(443) 255-8130
1 in this area
66 Total Sales
-

Seller's Agent in 2018
Barbara Blom
Coldwell Banker (NRT-Southeast-MidAtlantic)
(410) 433-5719
-

Seller Co-Listing Agent in 2018
Beth Engel
Next Step Realty
(443) 632-7331
24 Total Sales
Map
Source: Bright MLS
MLS Number: 1000220536
APN: 5010-035
- 207 Saint Dunstans Rd
- 209 Paddington Rd
- 324 Woodbourne Ave
- 5210 Tabard Ct
- 326 Saint Dunstans Rd
- 5247 Downing Rd
- 317 Homeland Southway Unit 1A
- 349 Homeland Southway Unit 1A
- 411 Lyman Ave
- 413 Homeland Ave
- 5222 Crowson Ave
- 325 Taplow Rd
- 106 Homeland Ave
- 500 Sheridan Ave
- 508 Harwood Ave
- 516 Woodbourne Ave
- 530 Sheridan Ave
- 5007 Greenleaf Rd
- 516 Harwood Ave
- 518 Harwood Ave
