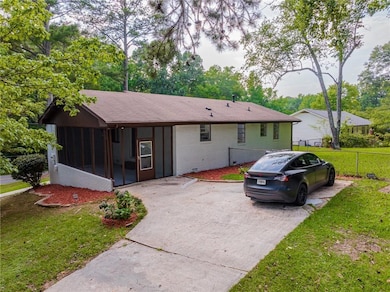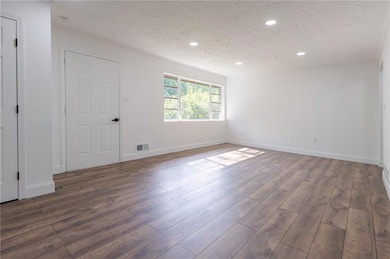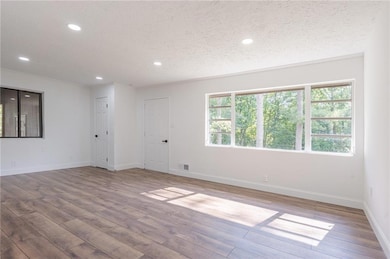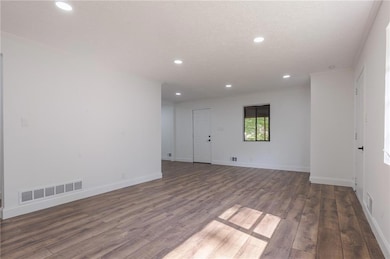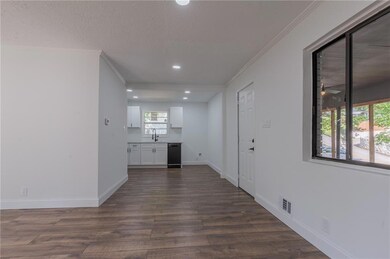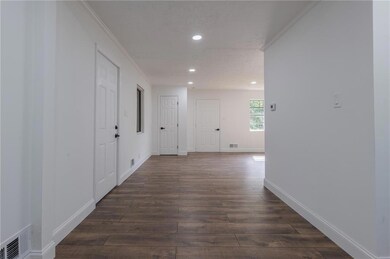
$279,900
- 4 Beds
- 3 Baths
- 2,463 Sq Ft
- 10221 Deep Creek Place
- Union City, GA
Don't miss out on this charming brick-front home in South Fulton! It is the perfect fit for first-time home buyers! Located in a peaceful neighborhood, it offers 4 spacious bedrooms and 3 full bathrooms, with a guest bedroom and full bath conveniently located on the main floor. The upper level features the primary bedroom and bath, with two additional bedrooms and another full bath. The laundry
Ingrid Sanders ERA Sunrise Realty

