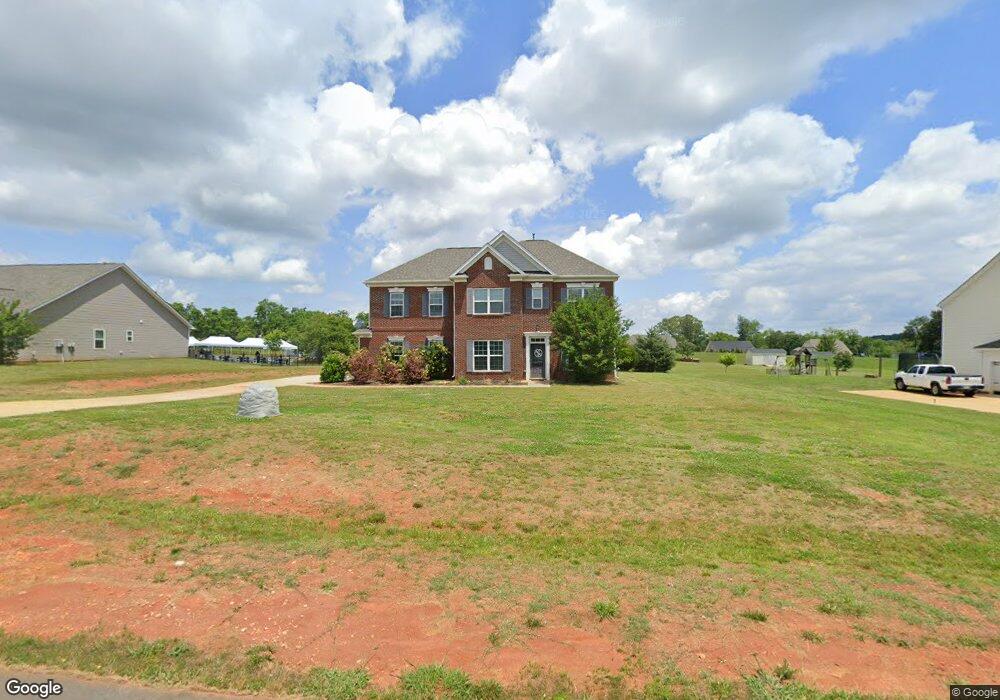5207 Gatsby Cir Rock Hill, SC 29732
Estimated Value: $480,000 - $588,000
4
Beds
3
Baths
2,934
Sq Ft
$183/Sq Ft
Est. Value
Highlights
- 1 Acre Lot
- Traditional Architecture
- Wood Flooring
About This Home
As of June 2016UNDER CONSTRUCTION...This beautiful 5 Bedroom/4 Bath Brick-Front home offers Guest Suite on Main, Study, Formal Dining Room, 9' Ceilings & Faux Wood Blinds. Great Room w/Fireplace open to Kitchen featuring 42" Bright White Cabinets, Granite Counters, Back Splash & Stainless Appliances--Gas Range & Refrigerator included! 3 Add'l Bedrooms upstairs plus Spacious Owner Suite with Tray Ceiling and Private Bath with Granite Counter tops, Loft and Laundry Room. Patio and Spacious Yard for outdoor enjoyment.
Home Details
Home Type
- Single Family
Est. Annual Taxes
- $1,633
Year Built
- Built in 2016
Lot Details
- 1 Acre Lot
- Lot Dimensions are 125x345x125x345
Home Design
- Traditional Architecture
Flooring
- Wood
- Tile
Bedrooms and Bathrooms
- 4 Bedrooms
- 3 Full Bathrooms
Schools
- Sunset Park Elementary School
- Saluda Trail Middle School
- South Pointe High School
Community Details
- Revelation Management Association, Phone Number (704) 583-8312
- Built by LiveWell Homes
- Herndon Subdivision
Listing and Financial Details
- Assessor Parcel Number 259433827
Ownership History
Date
Name
Owned For
Owner Type
Purchase Details
Closed on
Jan 19, 2016
Sold by
Har-Lee Llc
Bought by
Live Well Homes Llc
Current Estimated Value
Create a Home Valuation Report for This Property
The Home Valuation Report is an in-depth analysis detailing your home's value as well as a comparison with similar homes in the area
Home Values in the Area
Average Home Value in this Area
Purchase History
| Date | Buyer | Sale Price | Title Company |
|---|---|---|---|
| Live Well Homes Llc | $168,000 | -- |
Source: Public Records
Property History
| Date | Event | Price | List to Sale | Price per Sq Ft |
|---|---|---|---|---|
| 06/30/2016 06/30/16 | Sold | $280,000 | +0.4% | $95 / Sq Ft |
| 04/26/2016 04/26/16 | Pending | -- | -- | -- |
| 03/20/2016 03/20/16 | For Sale | $278,990 | -- | $95 / Sq Ft |
Source: Canopy MLS (Canopy Realtor® Association)
Tax History Compared to Growth
Tax History
| Year | Tax Paid | Tax Assessment Tax Assessment Total Assessment is a certain percentage of the fair market value that is determined by local assessors to be the total taxable value of land and additions on the property. | Land | Improvement |
|---|---|---|---|---|
| 2024 | $1,633 | $11,712 | $1,800 | $9,912 |
| 2023 | $1,675 | $11,712 | $1,800 | $9,912 |
| 2022 | $1,681 | $11,712 | $1,800 | $9,912 |
| 2021 | -- | $11,712 | $1,800 | $9,912 |
| 2020 | $1,675 | $11,712 | $0 | $0 |
| 2019 | $1,644 | $10,960 | $0 | $0 |
| 2018 | $1,634 | $10,960 | $0 | $0 |
| 2017 | $5,325 | $10,960 | $0 | $0 |
| 2016 | $174 | $16,440 | $0 | $0 |
Source: Public Records
Map
Source: Canopy MLS (Canopy Realtor® Association)
MLS Number: P1100504
APN: 5080000125
Nearby Homes
- 1611 Herndon Farm Rd
- 2312 Joseph Ct
- 2173 Ridgecrest Rd
- 2025 Somerdale Rd
- 1567 Fayrene Rd
- 1675 Minnie Ln
- 268 Hillsborough Ln
- 277 Hillsborough Ln
- 1217 Maddy Ln
- 1249 Maddy Ln
- 609 Rosemore Place
- 2708 Barwick Ln
- 1826 Landry Ln
- 1748 Farrow Dr
- Lancaster Plan at Stoneridge Hills
- Anderson Plan at Stoneridge Hills
- Sumter Plan at Stoneridge Hills
- Berkeley Plan at Stoneridge Hills
- Richland Plan at Stoneridge Hills
- Williamsburg Plan at Stoneridge Hills
- 5207 Gatsby Cir Unit 60
- 5217 Gatsby Cir
- 5217 Gatsby Cir Unit 61
- 5197 Gatsby Cir Unit 59
- 5197 Gatsby Cir
- 5183 Gatsby Cir Unit Lot58
- 5210 Gatsby Cir
- 5210 Gatsby Cir Unit 100
- 5227 Gatsby Cir Unit 62
- 5202 Gatsby Cir
- 5182 Wild Turkey Trail
- 5194 Gatsby Cir Unit 102
- 3088 Wild Turkey Trail
- 5177 Gatsby Cir Unit Lot57
- 5177 Gatsby Cir
- 5237 Gatsby Cir Unit 63
- 5218 Gatsby Cir
- 5379 Gatsby Cir Unit 71
- 5359 Gatsby Cir Unit 69
- 5359 Gatsby Cir
