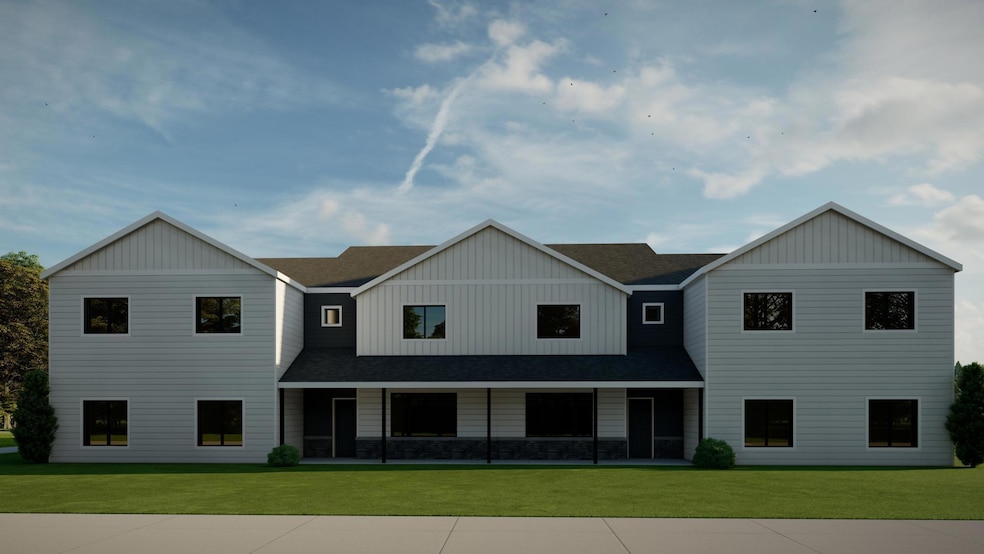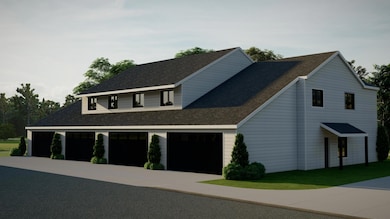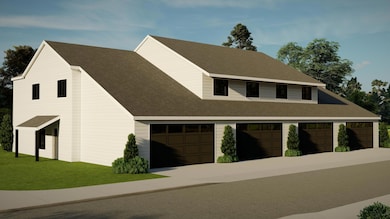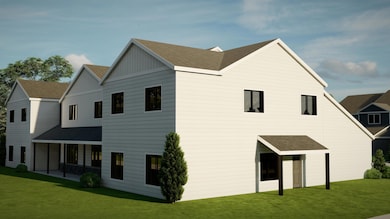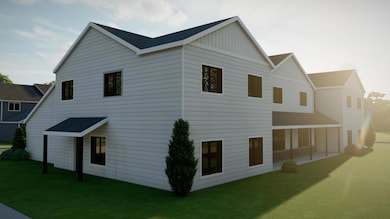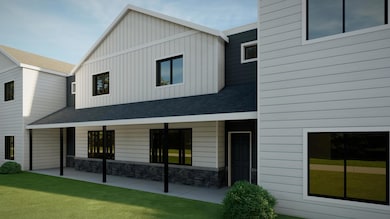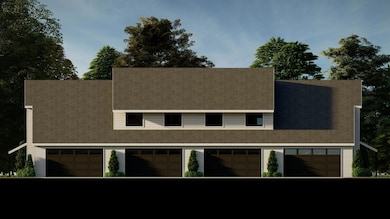5207 Harvest Square Ln NW Rochester, MN 55901
Estimated payment $1,919/month
Highlights
- New Construction
- Front Porch
- Laundry Room
- Great Room
- 2 Car Attached Garage
- Zero Lot Line
About This Home
Exceed your expectations of townhome living in this new construction 2-story unit. The best new townhome value in Rochester w/a $6700 fee reimbursement program approved by the city. See supplement for details. Boasting over 1500 sq feet with an open concept floor plan and a modern design with 3 spacious bedrooms on the upper level, 3 baths, essential upper-level laundry, a large owner’s suite, 2 car attached garage, a beautiful great room and kitchen, private patio, and much more. The Harvestview Community has maintenance-free living at its best, a prime location with scenic nature walking paths and parks nearby, and newly built schools. The ideal brand-new home you've been searching for!
Townhouse Details
Home Type
- Townhome
Est. Annual Taxes
- $458
Year Built
- Built in 2025 | New Construction
Lot Details
- 1,307 Sq Ft Lot
- Lot Dimensions are 66x34
- Zero Lot Line
HOA Fees
- $155 Monthly HOA Fees
Parking
- 2 Car Attached Garage
- Tuck Under Garage
- Insulated Garage
- Garage Door Opener
Home Design
- Vinyl Siding
Interior Spaces
- 1,578 Sq Ft Home
- 2-Story Property
- Great Room
- Dining Room
Kitchen
- Range
- Microwave
- Dishwasher
- Disposal
Bedrooms and Bathrooms
- 3 Bedrooms
Laundry
- Laundry Room
- Washer and Dryer Hookup
Schools
- George Gibbs Elementary School
- Dakota Middle School
- John Marshall High School
Utilities
- Forced Air Heating and Cooling System
- 150 Amp Service
- Gas Water Heater
Additional Features
- Air Exchanger
- Front Porch
Community Details
- Association fees include hazard insurance, lawn care, trash, snow removal
- Bigelow Association, Phone Number (507) 529-1161
- Built by BIGELOW HOMES LLC
- Harvest Square Subdivision
Listing and Financial Details
- Assessor Parcel Number 740743086450
Map
Home Values in the Area
Average Home Value in this Area
Tax History
| Year | Tax Paid | Tax Assessment Tax Assessment Total Assessment is a certain percentage of the fair market value that is determined by local assessors to be the total taxable value of land and additions on the property. | Land | Improvement |
|---|---|---|---|---|
| 2024 | $590 | $35,000 | $35,000 | $0 |
| 2023 | $458 | $30,000 | $30,000 | $0 |
| 2022 | $82 | $11,600 | $11,600 | $0 |
| 2021 | $82 | $4,200 | $4,200 | $0 |
Property History
| Date | Event | Price | List to Sale | Price per Sq Ft |
|---|---|---|---|---|
| 11/11/2025 11/11/25 | For Sale | $327,400 | -- | $207 / Sq Ft |
Purchase History
| Date | Type | Sale Price | Title Company |
|---|---|---|---|
| Warranty Deed | $186,000 | None Listed On Document |
Mortgage History
| Date | Status | Loan Amount | Loan Type |
|---|---|---|---|
| Open | $262,000 | Construction |
Source: NorthstarMLS
MLS Number: 6814573
APN: 74.07.43.086450
- 5211 Harvest Square Ln NW
- 5227 Harvest Square Ln NW
- 5203 Harvest Square Ln NW
- 5215 Harvest Square Ln NW
- 5234 Solstice Place NW
- Split-Level 1 Plan at Harvest View Third - Harvestview Third
- 5408 Duvall Place NW
- 5365 Equinox Place NW
- 5049 56th St NW
- 5307 Duvall Place NW
- 5519 Sundown Place NW
- 5569 Harrow Ln NW
- 5523 Sundown Place NW
- 5515 Sundown Place NW
- 5010 Harvest Lake Dr NW
- 5307 54th Ave NW
- 5170 Supalla Ct NW
- 4915 Oaklawn Ln NW
- 5307 55th Ave NW
- Townhome 2 Plan at Harvest West
- 5340 NW 56th St
- 5041 Weatherstone Cir NW
- 5409 King Arthur Dr NW
- 5072 Cannon Ln NW
- 5445 Florence Dr NW
- 4871 Pines View Place NW
- 6311 Fairway Dr NW
- 4320 Marigold Place NW
- 3955 Superior Dr NW
- 4626 35 St NW
- 6450 37th Ave NW Unit 115
- 6450 37th Ave NW Unit 314
- 6450 37th Ave NW Unit 302
- 6450 37th Ave NW Unit 110
- 6470 37th Ave NW
- 3282 Portage Cir NW
- 3639 41st St NW
- 3345 41st St NW
- 2850-2852 59th St NW
- 6221
