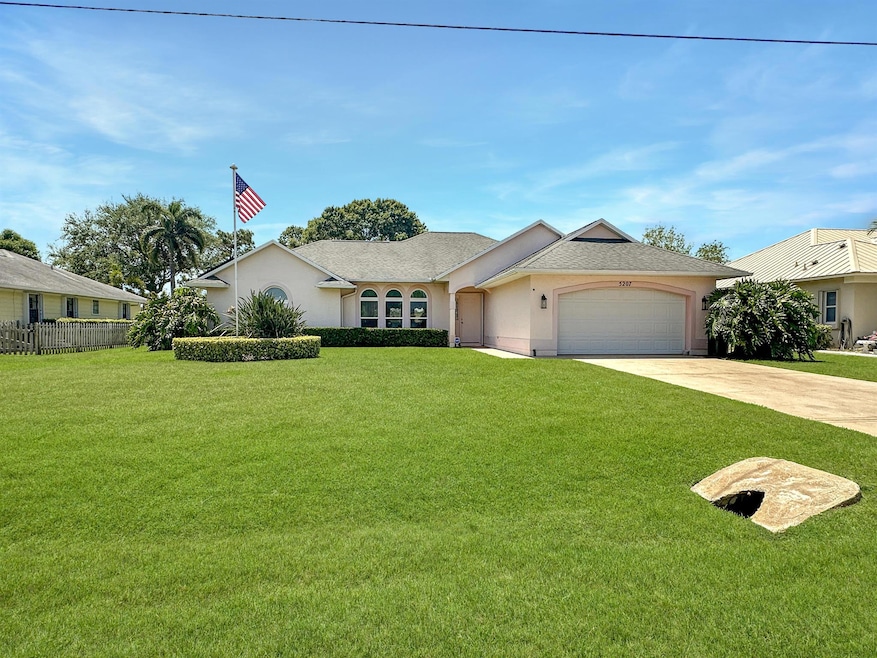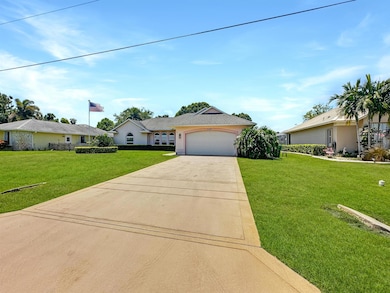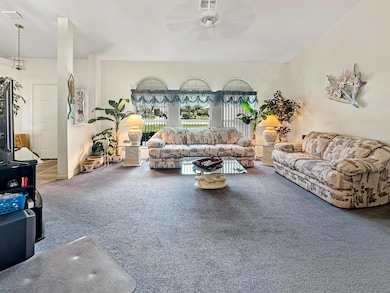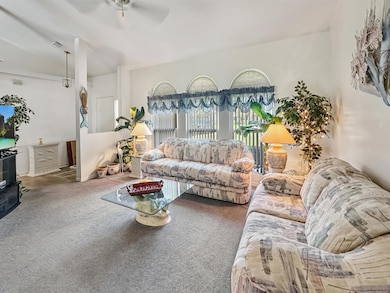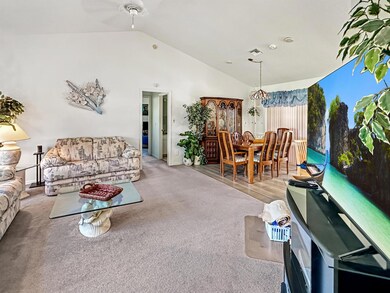
5207 Indian Bend Ln Fort Pierce, FL 34951
Highlights
- On Golf Course
- Roman Tub
- Screened Porch
- Private Pool
- High Ceiling
- 2 Car Attached Garage
About This Home
As of July 2025Nestled in a serene, coveted community, this exquisite single-family residence offers an unparalleled lifestyle perfect for families, golf enthusiasts, and retirees seeking tranquility combined with convenience. Imagine waking up to a beautiful view of the 4th fairway, a testament to the home's prime location on the most desirable cul de sac street.This elegant home is constructed with durable CBS and thoughtful design, featuring impact windows and accordion shutters for peace of mind. The spacious .38-acre lot boasts a meticulously crafted layout, with split bedrooms ensuring privacy. The large master suite is a haven of comfort, complete with his-and-her walk-in closets and a master bath with dual sink areas.Entertaining is a breeze in the expansive kitchen, complete with a pool/
Last Agent to Sell the Property
Pare Realty, Inc. License #3082361 Listed on: 04/24/2025
Home Details
Home Type
- Single Family
Est. Annual Taxes
- $2,659
Year Built
- Built in 1994
Lot Details
- 0.38 Acre Lot
- On Golf Course
- Sprinkler System
- Property is zoned RS-4Co
Parking
- 2 Car Attached Garage
- Garage Door Opener
Home Design
- Shingle Roof
- Composition Roof
Interior Spaces
- 1,847 Sq Ft Home
- 1-Story Property
- High Ceiling
- Ceiling Fan
- Combination Dining and Living Room
- Screened Porch
- Golf Course Views
- Impact Glass
Kitchen
- Breakfast Bar
- Built-In Oven
- Cooktop
- Microwave
- Dishwasher
Flooring
- Carpet
- Ceramic Tile
- Vinyl
Bedrooms and Bathrooms
- 3 Bedrooms
- Split Bedroom Floorplan
- Walk-In Closet
- 2 Full Bathrooms
- Dual Sinks
- Roman Tub
- Separate Shower in Primary Bathroom
Laundry
- Laundry Room
- Dryer
- Washer
- Laundry Tub
Pool
- Private Pool
- Screen Enclosure
Outdoor Features
- Patio
- Shed
Utilities
- Central Heating and Cooling System
- Electric Water Heater
Community Details
- Holiday Pinessubdivision Subdivision
Listing and Financial Details
- Assessor Parcel Number 131280000260005
Ownership History
Purchase Details
Purchase Details
Home Financials for this Owner
Home Financials are based on the most recent Mortgage that was taken out on this home.Similar Homes in Fort Pierce, FL
Home Values in the Area
Average Home Value in this Area
Purchase History
| Date | Type | Sale Price | Title Company |
|---|---|---|---|
| Interfamily Deed Transfer | -- | Attorney | |
| Warranty Deed | $146,500 | -- |
Mortgage History
| Date | Status | Loan Amount | Loan Type |
|---|---|---|---|
| Open | $95,000 | No Value Available |
Property History
| Date | Event | Price | Change | Sq Ft Price |
|---|---|---|---|---|
| 07/15/2025 07/15/25 | Sold | $445,000 | +2.3% | $241 / Sq Ft |
| 05/08/2025 05/08/25 | Price Changed | $435,000 | -3.1% | $236 / Sq Ft |
| 04/25/2025 04/25/25 | For Sale | $449,000 | -- | $243 / Sq Ft |
Tax History Compared to Growth
Tax History
| Year | Tax Paid | Tax Assessment Tax Assessment Total Assessment is a certain percentage of the fair market value that is determined by local assessors to be the total taxable value of land and additions on the property. | Land | Improvement |
|---|---|---|---|---|
| 2024 | $2,501 | $159,842 | -- | -- |
| 2023 | $2,501 | $155,187 | $0 | $0 |
| 2022 | $2,414 | $150,667 | $0 | $0 |
| 2021 | $2,407 | $146,279 | $0 | $0 |
| 2020 | $2,394 | $144,260 | $0 | $0 |
| 2019 | $2,355 | $141,017 | $0 | $0 |
| 2018 | $2,188 | $138,388 | $0 | $0 |
| 2017 | $2,159 | $157,100 | $31,600 | $125,500 |
| 2016 | $2,105 | $173,900 | $31,600 | $142,300 |
| 2015 | $2,136 | $158,100 | $29,200 | $128,900 |
| 2014 | $2,085 | $130,787 | $0 | $0 |
Agents Affiliated with this Home
-
S
Seller's Agent in 2025
Stephanie Pare
Pare Realty
-
N
Buyer's Agent in 2025
NON-MLS AGENT
NON MLS
Map
Source: BeachesMLS
MLS Number: R11084348
APN: 13-12-800-0026-0005
- 4800 Eagle Dr
- 5011 Paleo Pines Cir
- 6506 Palomar Pkwy
- 5013 Eastwood Dr
- 6602 Palomar Pkwy
- 4404 Redwood Dr
- 5221 Winter Garden Pkwy
- 5103 La Salle St
- 5013 La Salle St
- 5006 Killarney Ave
- 5402 Shannon Dr
- 5110 Sanibel Ave
- 5118 Turnpike Feeder Rd
- 5505 Eastwood Dr
- 6234 Arlington Way
- 5532 Spanish River Rd
- 5540 Spanish River Rd
- 5526 Place Lake Dr
- 6034 Indrio Rd Unit 2
- 6024 Indrio Rd Unit 8
