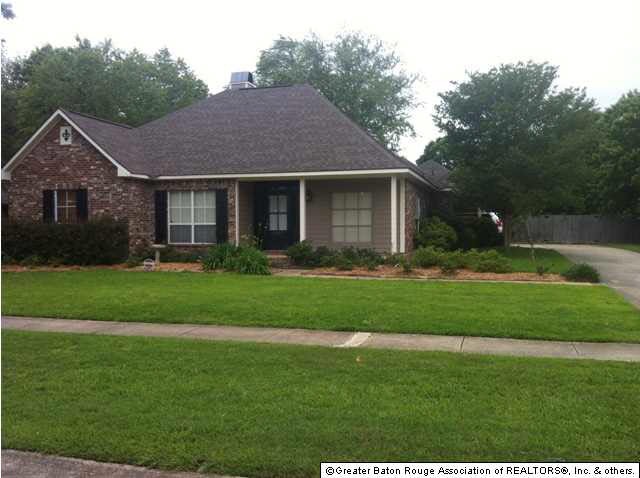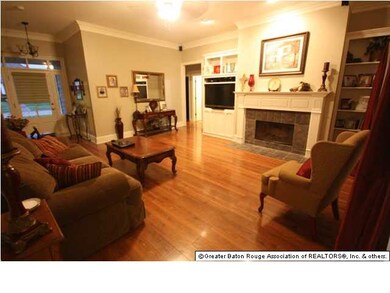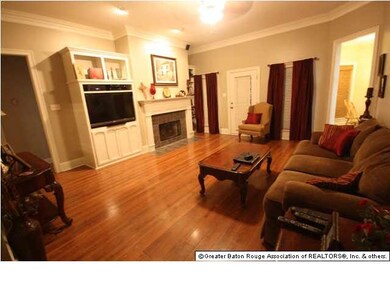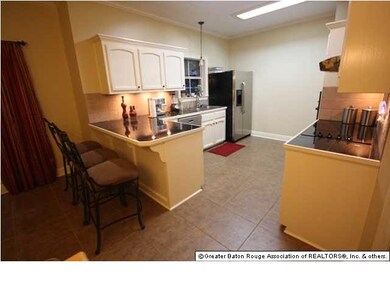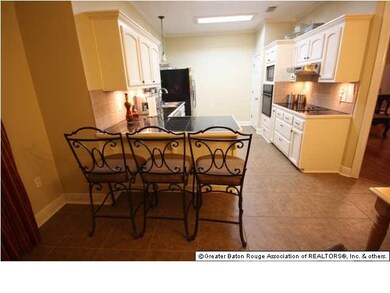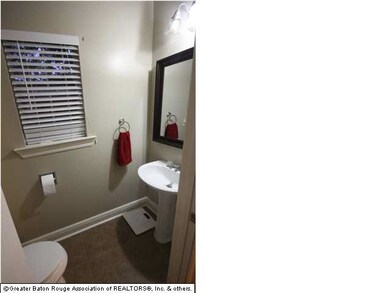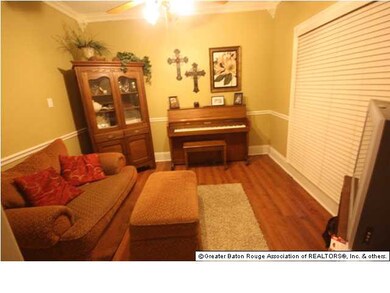
5207 Myrtle Hill Ave Zachary, LA 70791
Highlights
- Wood Flooring
- Acadian Style Architecture
- Covered Patio or Porch
- Rollins Place Elementary School Rated A-
- Home Office
- Breakfast Room
About This Home
As of October 2016- FANTASTIC 4 BEDROOMS / 2.5 BATH HOME. LOCATED IN DESIERABLE MYRTLE HILL SUB. UPON ENTERING YOU WILL NOTICE TO YOU RIGHT LOVELY GLASS FRENCH DOORS THAT LEAD YOU INTO THEIR FAMILY PLAYROOM. THIS ROOM HAS NUMEROUS USESCOULD BE FORMAL DINNING, OFFICE OR POTENTIAL 5TH BEDROOM. THE LIVING ROOM WILL BE STRAIGHT AHEAD FROM THE FOYER AND IT FEATURES WOOD FLOORS, CROWN MOLDING, A CHARMING FIREPLACE AND BEAUTIFUL VIEWS OF THE PATIO AND BACKYARD. THE KITCHEN, LIVING ROOM AND BREAKFAST/DINING AREA OFFER TONS OF NATURAL LIGHT. AMENITIES IN THE KITCHEN INCLUDE CUSTOM CABINETS AND GRANITE TILE COUNTERS WITH TILE BACKSPLASH. THE KITCHEN ALSO HAS A BATH TOWARDS THE BACK DOOR. ALL BEDROOMS ARE NICELY SIZED WITH GOOD CLOSET SPACE. NESTLED IN THE BACK OF THE HOME IS NICE MASTER BEDROOM, COULD EASILY ACCOMODATE KING SIZE BED PLUS LARGE FURNITURE. MASTER BATH HAS JACUZZI TUB W/SEPERATE SHOWER & HIS & HER VANATIES. LARGE FENCED BACKYARD. NEW ROOF WAS INSTALLED IN 2008, THE WALLS HAVE BEEN REPAINTED, ALL THE FLOORING IS NEW EXCEPT THE MASTER BATHROOM CLOSET. THE KITCHEN GRANITE AND TILE BACKSPLASH WAS INSTALLED IN THE LAST FEW YEARS. THIS HOME IS A MUST SEE!
Last Agent to Sell the Property
Coldwell Banker ONE License #0099564682 Listed on: 05/02/2013

Last Buyer's Agent
Cherie Harvey
Burns & Co., Inc. License #0000077130
Home Details
Home Type
- Single Family
Est. Annual Taxes
- $2,708
Lot Details
- Lot Dimensions are 90x155
- Privacy Fence
- Landscaped
- Level Lot
HOA Fees
- $4 Monthly HOA Fees
Home Design
- Acadian Style Architecture
- Brick Exterior Construction
- Slab Foundation
- Frame Construction
- Architectural Shingle Roof
Interior Spaces
- 2,038 Sq Ft Home
- 1-Story Property
- Built-in Bookshelves
- Crown Molding
- Ceiling height of 9 feet or more
- Fireplace
- Living Room
- Breakfast Room
- Home Office
- Utility Room
- Electric Dryer Hookup
Kitchen
- Built-In Oven
- Electric Cooktop
- Ice Maker
- Dishwasher
- Disposal
Flooring
- Wood
- Laminate
- Ceramic Tile
Bedrooms and Bathrooms
- 4 Bedrooms
- En-Suite Primary Bedroom
- Walk-In Closet
Home Security
- Home Security System
- Fire and Smoke Detector
Parking
- 2 Parking Spaces
- Carport
Outdoor Features
- Covered Patio or Porch
- Exterior Lighting
Location
- Mineral Rights
Utilities
- Central Heating and Cooling System
- Heating System Uses Gas
- Cable TV Available
Community Details
Amenities
- Shops
- Public Transportation
- Community Library
Ownership History
Purchase Details
Home Financials for this Owner
Home Financials are based on the most recent Mortgage that was taken out on this home.Purchase Details
Home Financials for this Owner
Home Financials are based on the most recent Mortgage that was taken out on this home.Purchase Details
Home Financials for this Owner
Home Financials are based on the most recent Mortgage that was taken out on this home.Similar Homes in Zachary, LA
Home Values in the Area
Average Home Value in this Area
Purchase History
| Date | Type | Sale Price | Title Company |
|---|---|---|---|
| Warranty Deed | $250,000 | Accent Title Llc | |
| Warranty Deed | $231,000 | -- | |
| Warranty Deed | $221,500 | -- |
Mortgage History
| Date | Status | Loan Amount | Loan Type |
|---|---|---|---|
| Open | $54,241 | Stand Alone Second | |
| Open | $245,338 | FHA | |
| Closed | $245,471 | New Conventional | |
| Previous Owner | $131,000 | New Conventional | |
| Previous Owner | $50,000 | Credit Line Revolving | |
| Previous Owner | $152,625 | FHA | |
| Previous Owner | $106,000 | New Conventional |
Property History
| Date | Event | Price | Change | Sq Ft Price |
|---|---|---|---|---|
| 10/06/2016 10/06/16 | Sold | -- | -- | -- |
| 08/27/2016 08/27/16 | Pending | -- | -- | -- |
| 07/12/2016 07/12/16 | For Sale | $255,000 | +3.0% | $125 / Sq Ft |
| 08/02/2013 08/02/13 | Sold | -- | -- | -- |
| 06/02/2013 06/02/13 | Pending | -- | -- | -- |
| 05/02/2013 05/02/13 | For Sale | $247,500 | -- | $121 / Sq Ft |
Tax History Compared to Growth
Tax History
| Year | Tax Paid | Tax Assessment Tax Assessment Total Assessment is a certain percentage of the fair market value that is determined by local assessors to be the total taxable value of land and additions on the property. | Land | Improvement |
|---|---|---|---|---|
| 2024 | $2,708 | $28,532 | $4,500 | $24,032 |
| 2023 | $2,708 | $25,480 | $4,500 | $20,980 |
| 2022 | $3,196 | $25,480 | $4,500 | $20,980 |
| 2021 | $3,196 | $25,480 | $4,500 | $20,980 |
| 2020 | $3,225 | $25,480 | $4,500 | $20,980 |
| 2019 | $3,481 | $25,000 | $4,500 | $20,500 |
| 2018 | $3,494 | $25,000 | $4,500 | $20,500 |
| 2017 | $3,494 | $25,000 | $4,500 | $20,500 |
| 2016 | $2,435 | $25,000 | $4,500 | $20,500 |
| 2015 | $1,966 | $21,950 | $4,500 | $17,450 |
| 2014 | $1,960 | $21,950 | $4,500 | $17,450 |
| 2013 | -- | $21,950 | $4,500 | $17,450 |
Agents Affiliated with this Home
-
Katie Mondulick

Seller's Agent in 2016
Katie Mondulick
Coldwell Banker ONE
(225) 603-8905
53 in this area
145 Total Sales
-
Candace Temple

Buyer's Agent in 2016
Candace Temple
Service 1st Real Estate
(225) 615-2122
23 in this area
99 Total Sales
-
C
Buyer's Agent in 2013
Cherie Harvey
Burns & Co., Inc.
Map
Source: Greater Baton Rouge Association of REALTORS®
MLS Number: 201306563
APN: 01487426
- 5158 Myrtle Hill Ave
- 3679 E Meadow Ct
- 4775 37th St
- 3504 Barnview Dr
- 5228 Rollins Rd
- 7048 Stable St
- 4311 Stewart St
- 6932 Midway St
- 0 E Flonacher Rd
- 18721 Citation Way
- N-2-B Milldale Rd
- N-2-A Milldale Rd
- 724 Aleppo Ln
- TBD Main St
- 3620 Church St
- 3986 Main St
- 3518 Main St
- 150 Prestwick Ct
- 4076 Bennett St
- 3027 Church St
