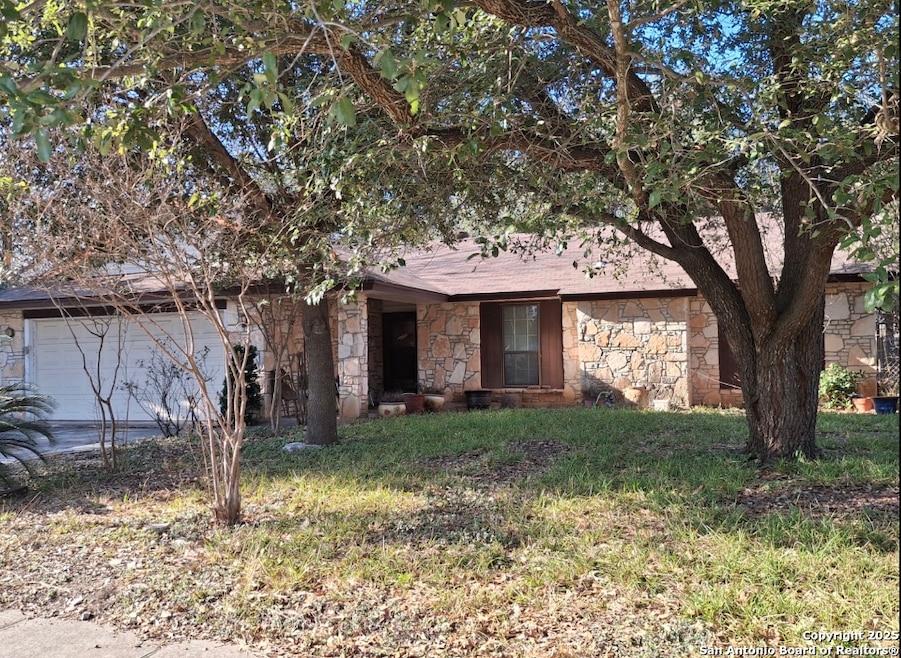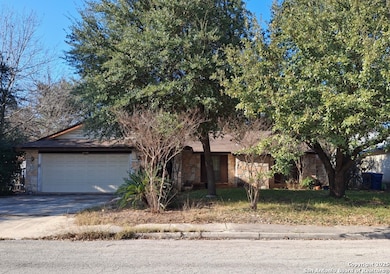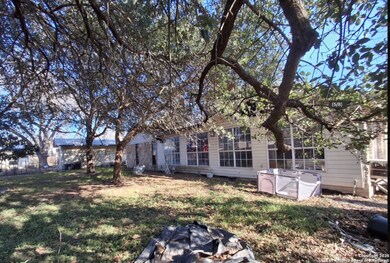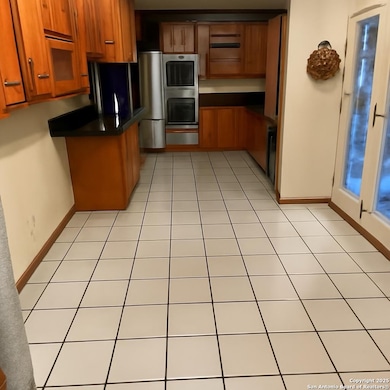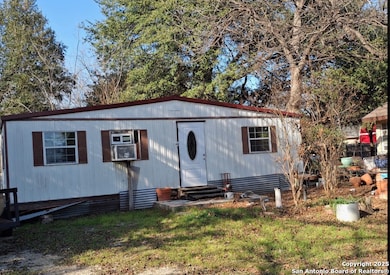5207 Starfire St San Antonio, TX 78219
Friendship Park NeighborhoodEstimated payment $1,850/month
Highlights
- 0.43 Acre Lot
- Mature Trees
- Solid Surface Countertops
- Custom Closet System
- Cathedral Ceiling
- Game Room
About This Home
Investor Alert - Rare Opportunity on Nearly Half an Acre! ( Seller Financing available) This spacious 4-bedroom, 3-bath property offers strong upside potential for investors, flippers, or anyone looking to add value. Located on two oversized lots with mature trees and no HOA, the home features multiple value-add components including: A detached 2-car garage/workshop plus 2-car carport; An approx. 20x13 modular building with electric; A dramatic rock fireplace; cathedral ceilings with beams, and expanded living area; Attached oversized 2-car garage for additional utility or storage. Plenty of square footage and flexible structures make this a great canvas for renovation or resale. Prime location just minutes to downtown San Antonio, major highways, schools, shopping, and more. With a bit of vision and TLC, this could be a high-return asset in a growing market.
Listing Agent
Daniel Vergara
Real Broker, LLC Listed on: 07/17/2025
Home Details
Home Type
- Single Family
Est. Annual Taxes
- $7,482
Year Built
- Built in 1975
Lot Details
- 0.43 Acre Lot
- Chain Link Fence
- Mature Trees
Home Design
- Slab Foundation
- Composition Roof
- Vinyl Siding
- Masonry
Interior Spaces
- 2,305 Sq Ft Home
- Property has 1 Level
- Cathedral Ceiling
- Ceiling Fan
- Wood Burning Fireplace
- Window Treatments
- Living Room with Fireplace
- Game Room
- Fire and Smoke Detector
Kitchen
- Eat-In Kitchen
- Built-In Double Oven
- Dishwasher
- Solid Surface Countertops
- Disposal
Flooring
- Carpet
- Ceramic Tile
- Vinyl
Bedrooms and Bathrooms
- 4 Bedrooms
- Custom Closet System
- 3 Full Bathrooms
Laundry
- Laundry Room
- Laundry on main level
- Washer Hookup
Parking
- 2 Car Attached Garage
- Garage Door Opener
Outdoor Features
- Outdoor Storage
Schools
- Hopkins Elementary School
- Judson Middle School
- Wagner High School
Utilities
- Central Heating and Cooling System
- Electric Water Heater
- Cable TV Available
Community Details
- Kirby Manor Subdivision
Listing and Financial Details
- Legal Lot and Block 2 / 25
- Assessor Parcel Number 040180250020
Map
Home Values in the Area
Average Home Value in this Area
Tax History
| Year | Tax Paid | Tax Assessment Tax Assessment Total Assessment is a certain percentage of the fair market value that is determined by local assessors to be the total taxable value of land and additions on the property. | Land | Improvement |
|---|---|---|---|---|
| 2025 | -- | $317,300 | $57,320 | $259,980 |
| 2024 | -- | $295,973 | $57,320 | $260,040 |
| 2023 | $6,375 | $269,066 | $57,320 | $243,240 |
| 2022 | $6,306 | $244,605 | $41,020 | $233,750 |
| 2021 | $6,003 | $222,368 | $37,300 | $190,410 |
| 2020 | $5,725 | $202,153 | $25,070 | $185,650 |
| 2019 | $5,356 | $183,775 | $22,820 | $176,460 |
| 2018 | $4,847 | $167,068 | $17,650 | $167,940 |
| 2017 | $4,482 | $151,880 | $17,650 | $158,110 |
| 2016 | $4,074 | $138,073 | $17,650 | $122,740 |
| 2015 | -- | $125,521 | $17,650 | $108,490 |
| 2014 | -- | $114,110 | $0 | $0 |
Property History
| Date | Event | Price | Change | Sq Ft Price |
|---|---|---|---|---|
| 07/17/2025 07/17/25 | For Sale | $230,000 | -- | $100 / Sq Ft |
Purchase History
| Date | Type | Sale Price | Title Company |
|---|---|---|---|
| Vendors Lien | -- | -- |
Mortgage History
| Date | Status | Loan Amount | Loan Type |
|---|---|---|---|
| Closed | $90,086 | FHA |
Source: San Antonio Board of REALTORS®
MLS Number: 1884907
APN: 04018-025-0020
- 3703 Autumn Ln
- 3706 Petry Dr
- 3703 Hauck Dr
- 5466 Starfire St
- 5131 Redding Ln
- 5027 Cinderella St
- 5010 David Scott Dr
- 5014 Cinderella St
- 5102 Crown Ln
- 5402 Happiness St
- 4423 Hickory Hill Dr
- 4814 Dick Gordon Dr
- 815 Hickory Hill Dr
- 4342 Lehman Dr
- 4335 Misty Springs Dr
- 4814 Scott Carpenter Dr
- 5229 Swann Ln
- 4838 Bill Anders Dr
- 5746 Spring Sun
- 5230 Swann Ln
- 5215 Vinecrest Cir
- 5311 Peppermint Ln
- 5031 Gene Cernan Dr
- 5239 Coral Mist St
- 5122 Coral Mist St
- 5019 Ed White St
- 5223 Binz Engleman Rd
- 5038 John Young Dr
- 4403 Hickory Hill Dr
- 3407 Alan Shepard Dr
- 4334 Hickory Hill Dr
- 809 Hickory Hill Dr
- 3518 Buzz Aldrin Dr
- 4545 Hoeneke St Unit 103
- 4545 Hoeneke St Unit 303
- 5718 Jones Falls Dr
- 5026 Thomas Paine Dr
- 5050 Gordon Cooper Dr
- 5722 Sunshine Peak
- 5714 Abiding Way
