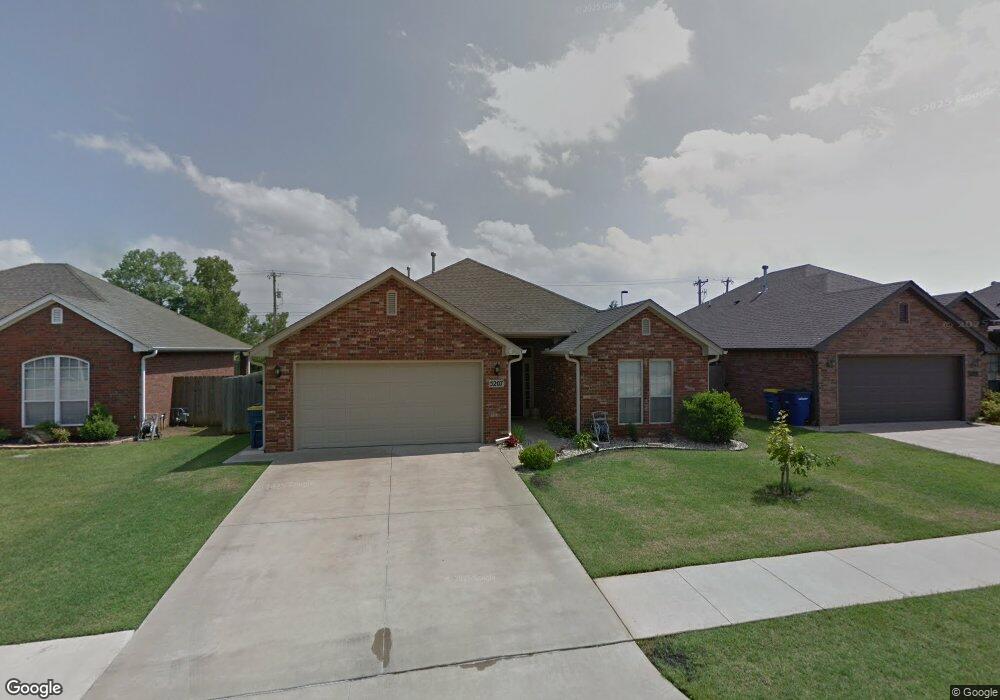
5207 W 5th Ave Stillwater, OK 74074
Highlights
- 2 Car Attached Garage
- Brick Veneer
- 1-Story Property
- Westwood Elementary School Rated A
- Patio
- 2-minute walk to West Park playground
About This Home
As of May 2018This home is located at 5207 W 5th Ave, Stillwater, OK 74074 and is currently priced at $184,000, approximately $110 per square foot. This property was built in 2007. 5207 W 5th Ave is a home located in Payne County with nearby schools including Westwood Elementary School, Stillwater Middle School, and Stillwater Junior High School.
Last Agent to Sell the Property
CENTURY 21 GLOBAL, REALTORS License #066702 Listed on: 04/11/2018

Home Details
Home Type
- Single Family
Est. Annual Taxes
- $1,849
Year Built
- Built in 2007
Lot Details
- Lot Dimensions are 55x139
- Privacy Fence
- Back Yard Fenced
Home Design
- Brick Veneer
- Slab Foundation
- Composition Roof
Interior Spaces
- 1,659 Sq Ft Home
- 1-Story Property
- Gas Log Fireplace
- Window Treatments
Kitchen
- Range
- Dishwasher
- Disposal
Bedrooms and Bathrooms
- 3 Bedrooms
- 2 Full Bathrooms
Parking
- 2 Car Attached Garage
- Garage Door Opener
Outdoor Features
- Patio
Utilities
- Forced Air Heating and Cooling System
- Heating System Uses Natural Gas
Ownership History
Purchase Details
Home Financials for this Owner
Home Financials are based on the most recent Mortgage that was taken out on this home.Purchase Details
Home Financials for this Owner
Home Financials are based on the most recent Mortgage that was taken out on this home.Purchase Details
Home Financials for this Owner
Home Financials are based on the most recent Mortgage that was taken out on this home.Purchase Details
Home Financials for this Owner
Home Financials are based on the most recent Mortgage that was taken out on this home.Purchase Details
Home Financials for this Owner
Home Financials are based on the most recent Mortgage that was taken out on this home.Similar Homes in Stillwater, OK
Home Values in the Area
Average Home Value in this Area
Purchase History
| Date | Type | Sale Price | Title Company |
|---|---|---|---|
| Warranty Deed | $183,333 | -- | |
| Warranty Deed | $165,000 | None Available | |
| Warranty Deed | $165,000 | -- | |
| Warranty Deed | $159,000 | None Available | |
| Warranty Deed | $18,000 | None Available |
Mortgage History
| Date | Status | Loan Amount | Loan Type |
|---|---|---|---|
| Open | $174,800 | Purchase Money Mortgage | |
| Previous Owner | $7,080 | Unknown | |
| Previous Owner | $156,750 | New Conventional | |
| Previous Owner | $120,000 | New Conventional | |
| Previous Owner | $157,753 | FHA | |
| Previous Owner | $122,000 | Construction |
Property History
| Date | Event | Price | Change | Sq Ft Price |
|---|---|---|---|---|
| 05/30/2018 05/30/18 | Sold | $184,000 | -1.6% | $111 / Sq Ft |
| 04/16/2018 04/16/18 | Pending | -- | -- | -- |
| 04/11/2018 04/11/18 | For Sale | $187,000 | +13.3% | $113 / Sq Ft |
| 03/04/2013 03/04/13 | Sold | $165,000 | 0.0% | $99 / Sq Ft |
| 01/20/2013 01/20/13 | Pending | -- | -- | -- |
| 10/23/2012 10/23/12 | For Sale | $165,000 | -- | $99 / Sq Ft |
Tax History Compared to Growth
Tax History
| Year | Tax Paid | Tax Assessment Tax Assessment Total Assessment is a certain percentage of the fair market value that is determined by local assessors to be the total taxable value of land and additions on the property. | Land | Improvement |
|---|---|---|---|---|
| 2024 | $2,317 | $23,791 | $3,423 | $20,368 |
| 2023 | $2,317 | $23,098 | $3,368 | $19,730 |
| 2022 | $2,169 | $22,426 | $3,638 | $18,788 |
| 2021 | $2,060 | $21,773 | $3,865 | $17,908 |
| 2020 | $1,998 | $21,139 | $3,420 | $17,719 |
| 2019 | $2,123 | $20,954 | $3,420 | $17,534 |
| 2018 | $1,910 | $19,879 | $3,366 | $16,513 |
| 2017 | $1,848 | $19,300 | $3,420 | $15,880 |
| 2016 | $1,888 | $19,300 | $3,420 | $15,880 |
| 2015 | $1,914 | $19,300 | $3,420 | $15,880 |
| 2014 | $1,931 | $19,300 | $3,420 | $15,880 |
Agents Affiliated with this Home
-

Seller's Agent in 2018
Alane LeGrand
CENTURY 21 GLOBAL, REALTORS
(405) 747-6950
177 Total Sales
-
C
Seller's Agent in 2013
Cari Ritchey
Fisher Provence, REALTORS
-
B
Buyer's Agent in 2013
Barbara Houck
HOUCK AGENCY
(405) 372-5343
39 Total Sales
Map
Source: Stillwater Board of REALTORS®
MLS Number: 117315
APN: 600069366
- 7 Windsor Cir
- 42 Windsor Cir
- 34 Windsor Cir
- 210 S 2nd Ct
- 212 S Abbey Ln
- 5203 W 1st Ave
- 807 S Rock Hollow Ct
- 806 S Rock Hollow St
- 908 Edgemoor Dr
- 905 S Rock Hollow St
- 4706 W 8th Ave
- 1024 S Woodcrest Dr
- 1101 Pecan Hill St
- 620 S Range Rd
- 1011 Pecan Grove Ct
- 1105 Pecan Grove Ct
- 5324 W Country Club Dr
- 4500 W Aggie Dr
- 4814 W Country Club Dr
- 4705 W Country Club Dr
