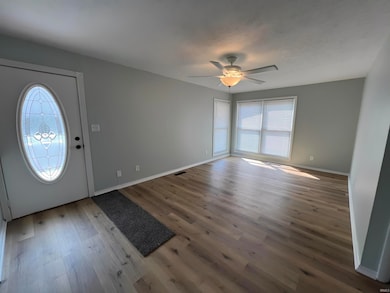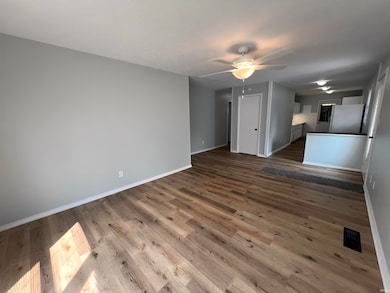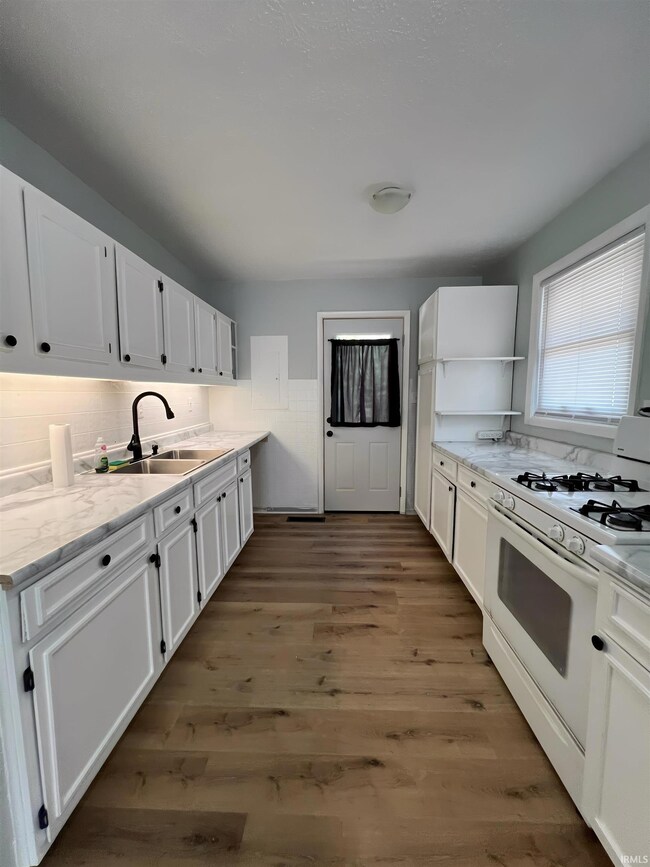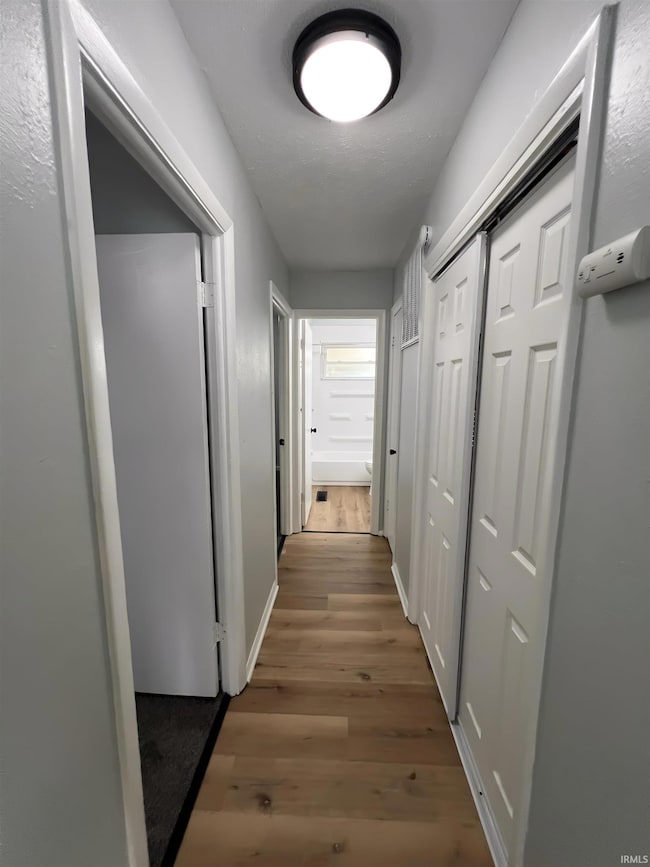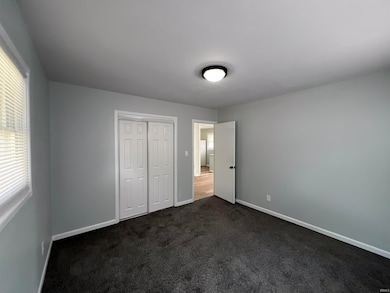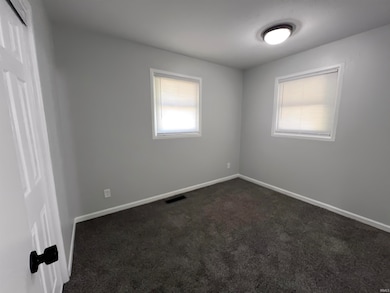5208 Algonquin Trail Kokomo, IN 46902
Indian Heights NeighborhoodEstimated payment $768/month
Total Views
1,335
3
Beds
1
Bath
960
Sq Ft
$146
Price per Sq Ft
Highlights
- 1-Story Property
- Forced Air Heating and Cooling System
- Level Lot
About This Home
Nicely updated 3- bedroom home in Indian Heights featuring new flooring and paint throughout, kitchen and bathroom upgrades, new blinds, doors, and more! Newer furnace and roof. Lovely fenced-in backyard.
Home Details
Home Type
- Single Family
Est. Annual Taxes
- $345
Year Built
- Built in 1956
Lot Details
- 7,405 Sq Ft Lot
- Lot Dimensions are 62x120
- Level Lot
Home Design
- Slab Foundation
- Vinyl Construction Material
Interior Spaces
- 960 Sq Ft Home
- 1-Story Property
Bedrooms and Bathrooms
- 3 Bedrooms
- 1 Full Bathroom
Schools
- Taylor Elementary And Middle School
- Taylor High School
Utilities
- Forced Air Heating and Cooling System
- Heating System Uses Gas
Community Details
- Indian Heights Subdivision
Listing and Financial Details
- Assessor Parcel Number 34-10-19-106-020.000-015
Map
Create a Home Valuation Report for This Property
The Home Valuation Report is an in-depth analysis detailing your home's value as well as a comparison with similar homes in the area
Home Values in the Area
Average Home Value in this Area
Tax History
| Year | Tax Paid | Tax Assessment Tax Assessment Total Assessment is a certain percentage of the fair market value that is determined by local assessors to be the total taxable value of land and additions on the property. | Land | Improvement |
|---|---|---|---|---|
| 2024 | $191 | $86,500 | $13,000 | $73,500 |
| 2023 | $191 | $75,200 | $13,000 | $62,200 |
| 2022 | $117 | $72,100 | $13,000 | $59,100 |
| 2021 | $11 | $59,600 | $10,200 | $49,400 |
| 2020 | $0 | $53,300 | $10,200 | $43,100 |
| 2019 | $5 | $47,800 | $10,200 | $37,600 |
| 2018 | $155 | $43,800 | $10,200 | $33,600 |
| 2017 | $236 | $43,900 | $11,500 | $32,400 |
| 2016 | $5 | $45,000 | $11,500 | $33,500 |
| 2014 | -- | $41,400 | $11,500 | $29,900 |
| 2013 | -- | $43,500 | $11,500 | $32,000 |
Source: Public Records
Property History
| Date | Event | Price | List to Sale | Price per Sq Ft | Prior Sale |
|---|---|---|---|---|---|
| 10/06/2025 10/06/25 | Pending | -- | -- | -- | |
| 09/24/2025 09/24/25 | For Sale | $140,000 | +64.7% | $146 / Sq Ft | |
| 05/02/2025 05/02/25 | Sold | $85,000 | 0.0% | $89 / Sq Ft | View Prior Sale |
| 04/25/2025 04/25/25 | Pending | -- | -- | -- | |
| 04/24/2025 04/24/25 | For Sale | $85,000 | -- | $89 / Sq Ft |
Source: Indiana Regional MLS
Purchase History
| Date | Type | Sale Price | Title Company |
|---|---|---|---|
| Warranty Deed | -- | None Listed On Document | |
| Warranty Deed | -- | None Listed On Document |
Source: Public Records
Mortgage History
| Date | Status | Loan Amount | Loan Type |
|---|---|---|---|
| Open | $100,800 | Construction |
Source: Public Records
Source: Indiana Regional MLS
MLS Number: 202538634
APN: 34-10-19-106-020.000-015
Nearby Homes
- 5213 Wea Dr
- 5408 Arrowhead Blvd
- 5503 Arrowhead Blvd
- 4908 Council Ring Blvd
- 1012 Chippewa Ln
- 726 Springwater Rd
- 1105 Peace Pipe Dr
- 813 Tomahawk Blvd
- 1109 Peace Pipe Dr
- 126 Patricia Dr
- 5592 Golden Gate Way
- 5234 Council Ring Blvd
- 5552 Golden Gate Way
- 5808 Mendota Dr
- 907 Wingra Ct
- 846 Springwater Rd
- 6002 Council Ring Blvd
- 5812 Dartmouth Ct
- 1041 Spring Hill Dr
- 239 W Pipeline Way

