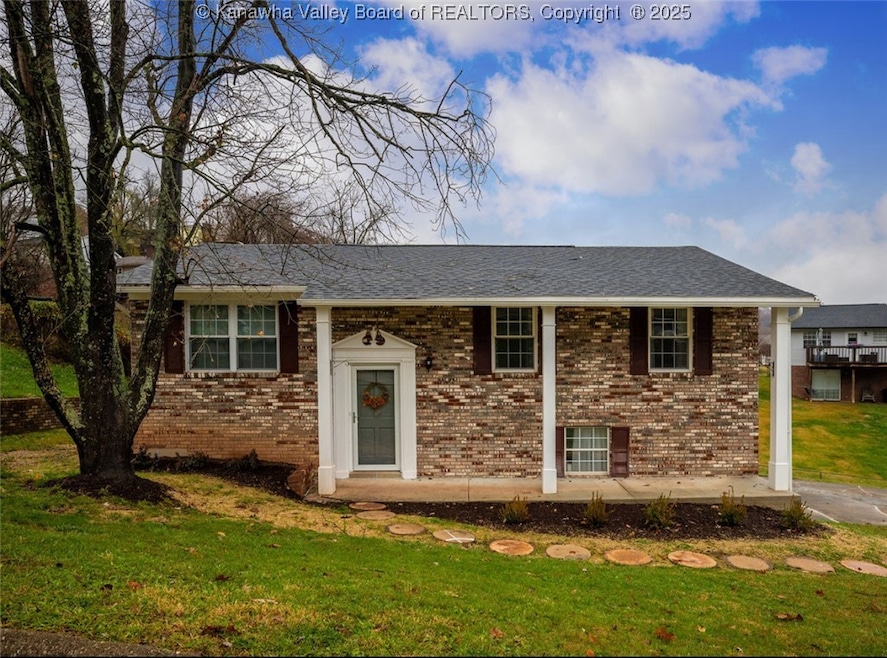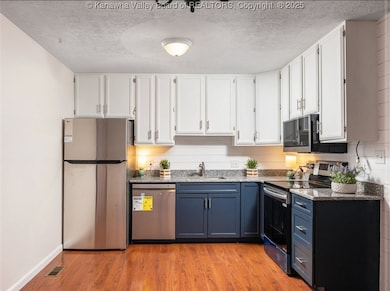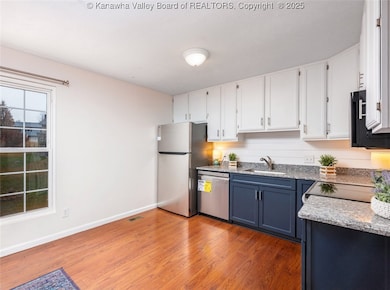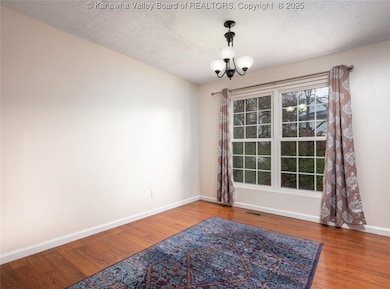5208 Bethany Dr Charleston, WV 25313
Estimated payment $1,237/month
Highlights
- Wood Flooring
- Porch
- Eat-In Kitchen
- Formal Dining Room
- 1 Car Attached Garage
- Forced Air Heating and Cooling System
About This Home
Welcome home! Just outside of Charleston, here is your new home—beautifully renovated and perfectly move-in ready. Featuring three bedrooms and one-and-a-half updated baths, this property has been refreshed from top to bottom, including a brand-new roof, new kitchen, and stunning hardwood floors throughout. The adorable kitchen shines with granite countertops, modern fixtures, and ample cabinet space—ideal for cooking, entertaining, or simply enjoying your morning coffee. Every room feels bright, welcoming, and thoughtfully updated, giving the home a fresh, like-new feel. An oversized one-car garage provides excellent storage and versatility, adding to the home’s appeal. Sitting on a generous lot just minutes from Charleston, this well-maintained property truly has it all—move in and not worry about a thing.
Home Details
Home Type
- Single Family
Est. Annual Taxes
- $1,500
Year Built
- Built in 1975
HOA Fees
- $3 Monthly HOA Fees
Parking
- 1 Car Attached Garage
Home Design
- Brick Exterior Construction
- Metal Roof
- Vinyl Siding
Interior Spaces
- 1,596 Sq Ft Home
- Self Contained Fireplace Unit Or Insert
- Insulated Windows
- Formal Dining Room
- Basement Fills Entire Space Under The House
- Fire and Smoke Detector
Kitchen
- Eat-In Kitchen
- Electric Range
- Microwave
- Dishwasher
Flooring
- Wood
- Tile
Bedrooms and Bathrooms
- 3 Bedrooms
Schools
- Point Harmony Elementary School
- Andrew Jackson Middle School
- Nitro High School
Utilities
- Forced Air Heating and Cooling System
- Heat Pump System
Additional Features
- Porch
- 0.3 Acre Lot
Listing and Financial Details
- Assessor Parcel Number 25-016H-0001-0018-0000
Map
Home Values in the Area
Average Home Value in this Area
Property History
| Date | Event | Price | List to Sale | Price per Sq Ft |
|---|---|---|---|---|
| 11/22/2025 11/22/25 | For Sale | $210,000 | -- | $132 / Sq Ft |
Source: Kanawha Valley Board of REALTORS®
MLS Number: 281264
- 5225 Beechcrest Dr
- 5294 David Dr
- 5219 Dellway Dr
- 5018 Elmhaven Cir
- 5210 Shelly Ln
- 5216 Kelly Rd
- 5004 Black Oak Dr
- 5232 Walnut Valley Dr Unit 30
- 5232 Walnut Valley Dr Unit 15
- 5232 Walnut Valley Dr Unit 31
- 5207 Swiss Dr
- 5502 Lynnwood Dr
- 5106 Dublin Dr
- 201 Shelby Dr
- 8 Wick Ln
- 5110 Ridgecross Dr
- 5285 Kelly Rd
- 5126 Big Tyler Rd
- 5305 Big Tyler Rd Unit 1
- 1000 Maple Hills Park Unit 180
- 5118 Big Tyler Rd
- 5119 Big Tyler Rd
- 5305 Big Tyler Rd
- 5355 Big Tyler Rd
- 5371 Big Tyler Rd
- 5340 Koontz Dr Unit 2
- 5400 Big Tyler Rd
- 101 Edview Cir
- 5270 Dewitt Rd
- 5096 Washington St
- 27 Hambrick Rd Unit e
- 1 Presidio Pointe
- 214 Cross Lanes Dr
- 101 Cochran Ln
- 165 Main St Unit 3
- 116 Main St Unit A
- 5 Shawnee Acres Cir
- 800 Grandview Point
- 700 Roxalana Rd
- 222 Bowie St Unit 4







