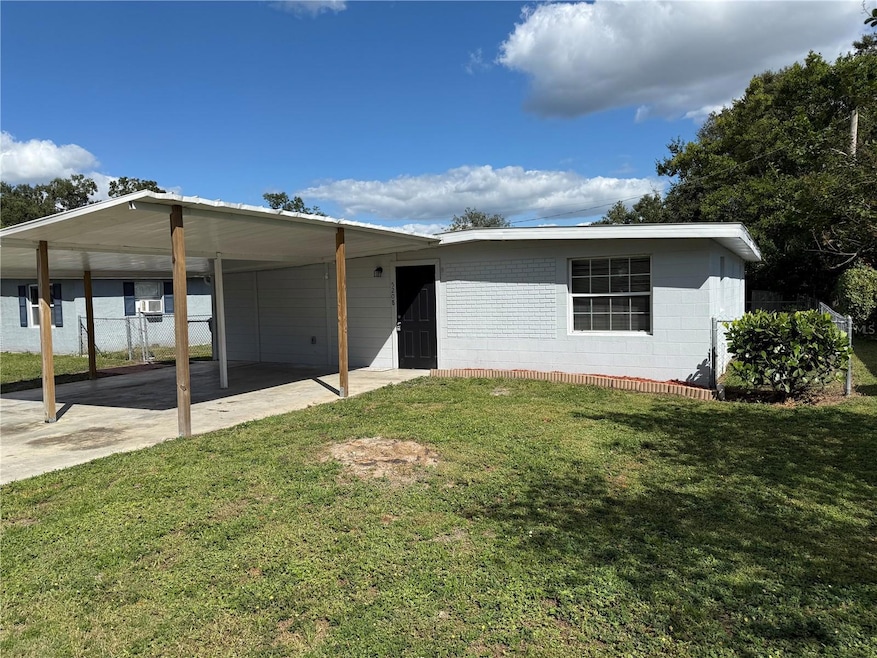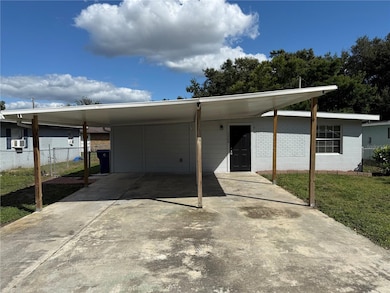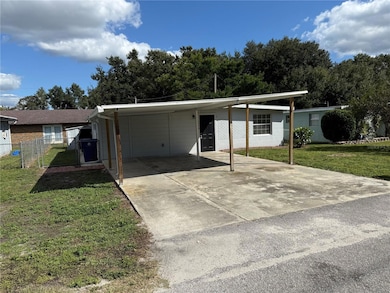5208 Hill Dr Zephyrhills, FL 33542
Highlights
- Solid Surface Countertops
- Covered Patio or Porch
- Eat-In Kitchen
- No HOA
- Family Room Off Kitchen
- Living Room
About This Home
REMODELED 3/2/2(20x20 carport)! Recently replaced TPO roof, with insulation. The exterior & interior recently painted, tile floors throughout, recently replaced kitchen cabinets made of solid wood with soft close doors/drawers and hardware. The kitchen also features granite counter-tops, granite bar-table, tile back-splash, stainless-steel appliances, under-mounted sink etc. The home has LED lights and fans throughout, adjustable shelving in all bedrooms and more. The bathroom tub and shower are absolutely gorgeous! Bathrooms were recently completed with toilets, sinks, tile, mirrors, towel bars, toilet paper holders, hand towel racks, vanities, and lights. The entire house has been re-plumed and has a well pump. Interior laundry room. Also a 2.5 ton split A/C system was installed with digital thermostat. Electric updated. All windows have blinds. Also, there is a rear porch and shed for storage. You have no deed restrictions or HOA to worry about. The home is located close to all the necessities and easy access to SR 54 and Gall Blvd/301. Hurry this one won't last long!
Listing Agent
CHARLES RUTENBERG REALTY INC Brokerage Phone: 866-580-6402 License #3021224 Listed on: 11/23/2025

Home Details
Home Type
- Single Family
Est. Annual Taxes
- $2,108
Year Built
- Built in 1970
Lot Details
- 3,498 Sq Ft Lot
- Lot Dimensions are 66x53
- West Facing Home
- Back Yard Fenced
Parking
- 2 Carport Spaces
Interior Spaces
- 1,045 Sq Ft Home
- 1-Story Property
- Ceiling Fan
- Blinds
- Family Room Off Kitchen
- Living Room
- Inside Utility
- Ceramic Tile Flooring
- Walk-Up Access
Kitchen
- Eat-In Kitchen
- Range
- Microwave
- Dishwasher
- Solid Surface Countertops
Bedrooms and Bathrooms
- 3 Bedrooms
- 2 Full Bathrooms
Laundry
- Laundry Room
- Washer Hookup
Outdoor Features
- Covered Patio or Porch
- Shed
- Rain Gutters
- Private Mailbox
Schools
- West Zephyrhills Elemen Elementary School
- Raymond B Stewart Middle School
- Zephryhills High School
Utilities
- Central Heating and Cooling System
- Thermostat
- Electric Water Heater
- Septic Tank
- Cable TV Available
Listing and Financial Details
- Residential Lease
- Security Deposit $1,950
- Property Available on 11/24/25
- 12-Month Minimum Lease Term
- $60 Application Fee
- 1 to 2-Year Minimum Lease Term
- Assessor Parcel Number 21-26-10-0010-10400-0030
Community Details
Overview
- No Home Owners Association
- Zephyrhills Colony Co Subdivision
Pet Policy
- $400 Pet Fee
- Dogs and Cats Allowed
- Breed Restrictions
Map
Source: Stellar MLS
MLS Number: TB8450836
APN: 10-26-21-0010-10400-0030
- 37407 Sandra Ave
- 5102 Hill Dr
- 5241 Bolton Dr
- 37530 Ferris Ave
- 37321 Sandra Ave
- 37742 Glades Ln
- 37251 Lois Ave
- 37246 Eileen Ave
- 37241 Cora Ave
- 37707 Florida 54 Unit 29
- 37235 Eileen Ave
- 37332 State Road 54
- 37438 Ray Dr
- 37353 Ray Dr
- 37347 Ray Dr
- 4945 Court St
- 37350 Tropical Dr
- 37444 Hammond Dr
- 5428 Joyce St
- 37340 Tropical Dr
- 5446 Lisa Cir
- 5521 Barbara St
- 37671 Leafside Ln
- 37913 7th Ave
- 37725 Leafside Ln
- 37733 Leafside Ln
- 37680 Leafside Ln
- 37692 Leafside Ln
- 37696 Leafside Ln
- 4830 Foliage Rd
- 37708 Leafside Ln
- 37722 Leafside Ln
- 37730 Leafside Ln
- 37734 Leafside Ln
- 5131 Jo St
- 5611 1st St
- 37818 15th Ave
- 37742 Leafside Ln
- 5536 5th St
- 5721 6th St






