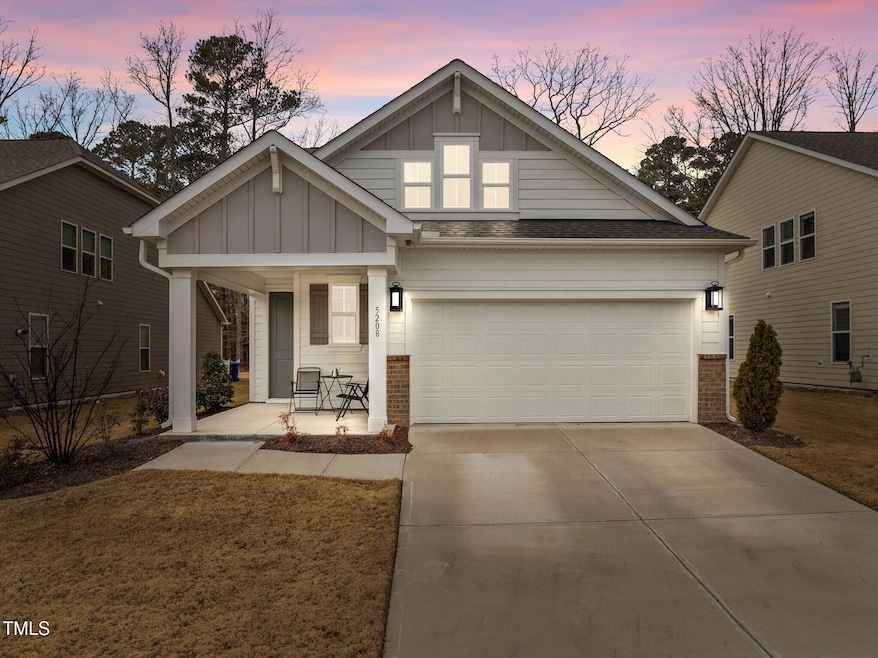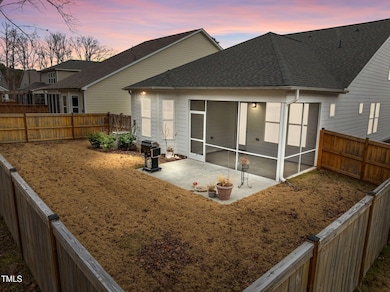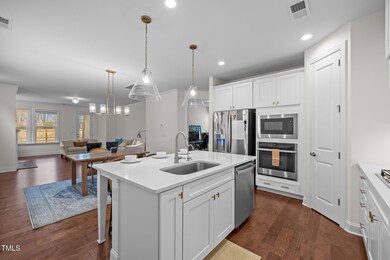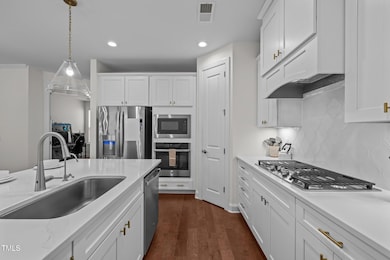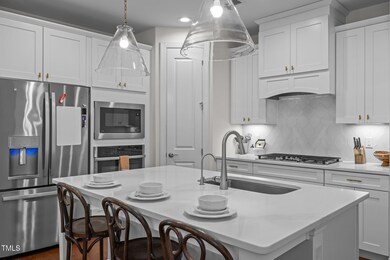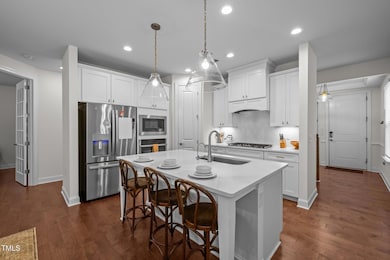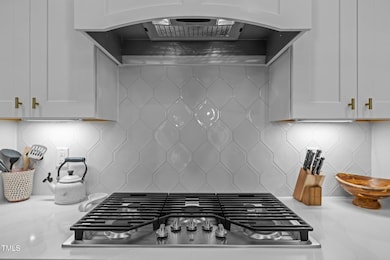
5208 Huntley Overlook Dr Durham, NC 27703
Eastern Durham NeighborhoodHighlights
- Open Floorplan
- Wood Flooring
- Quartz Countertops
- Craftsman Architecture
- Bonus Room
- Screened Porch
About This Home
As of April 2025Welcome to this stunning 3-bedroom, 3-bath FRESHLY PAINTED home offering 2,250 sq ft, and a 2-car garage. Enjoy maintenance-free living with yard care included in the monthly HOA dues, giving you more time to relax and entertain. The spacious kitchen is a chef's dream, featuring white shaker panel soft close cabinets with crown trim and brushed gold hardware, under-cabinet lighting, quartz countertops, and a geometric ceramic tile backsplash. A large center island with barstool seating is illuminated by recessed and glass pendant lighting. Stainless steel appliances, including a 5-burner gas cooktop with a hidden vent hood, built-in wall oven and microwave, and a side-by-side fridge with a bottom freezer drawer, complete this modern kitchen. The primary suite is a serene retreat with a tray ceiling and walk-in closet with wood shelving. The adjoining bathroom features dual vanities with quartz countertops, brushed nickel fixtures, tile flooring, and a tiled shower.The kitchen flows seamlessly into the dining area, adorned with an upgraded chandelier, and then into the family room with a cozy gas log fireplace.The entrance hall greets you with crown molding, chair rail, and hardwood floors that flow throughout the main level, including the primary suite and a bright office with glass French doors and on-wall shelving.A second bedroom on the main level offers added convenience, while the second floor includes another bedroom and a loft/bonus room with extra ethernet ports, recessed lighting and surround sound built-in speakers.From the inviting covered front porch to the screened porch and patio in the fenced backyard, this home is perfect for indoor-outdoor living. Conveniently located near I-540, RDU, and RTP, this home truly has it all! Schedule an appointment today, and make this home your own!
Home Details
Home Type
- Single Family
Est. Annual Taxes
- $3,884
Year Built
- Built in 2021
Lot Details
- 6,098 Sq Ft Lot
- Back Yard Fenced
- Landscaped
HOA Fees
- $146 Monthly HOA Fees
Parking
- 2 Car Attached Garage
- Front Facing Garage
- Garage Door Opener
- 2 Open Parking Spaces
Home Design
- Craftsman Architecture
- Slab Foundation
- Shingle Roof
Interior Spaces
- 2,250 Sq Ft Home
- 1-Story Property
- Open Floorplan
- Wired For Sound
- Crown Molding
- Tray Ceiling
- Smooth Ceilings
- Ceiling Fan
- Recessed Lighting
- Gas Log Fireplace
- Entrance Foyer
- Family Room with Fireplace
- Dining Room
- Home Office
- Bonus Room
- Screened Porch
- Fire and Smoke Detector
Kitchen
- Breakfast Bar
- Built-In Oven
- Gas Cooktop
- Microwave
- Freezer
- Ice Maker
- Dishwasher
- Stainless Steel Appliances
- Kitchen Island
- Quartz Countertops
- Disposal
Flooring
- Wood
- Carpet
- Tile
Bedrooms and Bathrooms
- 3 Bedrooms
- Walk-In Closet
- 3 Full Bathrooms
- Double Vanity
- Private Water Closet
- Bathtub with Shower
- Walk-in Shower
Laundry
- Laundry Room
- Laundry on main level
- Washer and Electric Dryer Hookup
Outdoor Features
- Rain Gutters
Schools
- Spring Valley Elementary School
- Neal Middle School
- Southern High School
Utilities
- Forced Air Zoned Heating and Cooling System
- Heating System Uses Natural Gas
Community Details
- Charleston Mgmt Association, Phone Number (919) 847-3003
- Built by Taylor Morrison
- Huntley Subdivision
Listing and Financial Details
- Assessor Parcel Number 0779-13-13-8468
Ownership History
Purchase Details
Home Financials for this Owner
Home Financials are based on the most recent Mortgage that was taken out on this home.Purchase Details
Home Financials for this Owner
Home Financials are based on the most recent Mortgage that was taken out on this home.Similar Homes in Durham, NC
Home Values in the Area
Average Home Value in this Area
Purchase History
| Date | Type | Sale Price | Title Company |
|---|---|---|---|
| Warranty Deed | $520,000 | None Listed On Document | |
| Warranty Deed | $520,000 | None Listed On Document | |
| Special Warranty Deed | $400,000 | None Available |
Mortgage History
| Date | Status | Loan Amount | Loan Type |
|---|---|---|---|
| Open | $260,000 | New Conventional | |
| Closed | $260,000 | New Conventional | |
| Previous Owner | $339,683 | New Conventional |
Property History
| Date | Event | Price | Change | Sq Ft Price |
|---|---|---|---|---|
| 04/01/2025 04/01/25 | Sold | $520,000 | -1.0% | $231 / Sq Ft |
| 02/24/2025 02/24/25 | Pending | -- | -- | -- |
| 02/14/2025 02/14/25 | Price Changed | $525,000 | -2.8% | $233 / Sq Ft |
| 01/16/2025 01/16/25 | For Sale | $540,000 | -- | $240 / Sq Ft |
Tax History Compared to Growth
Tax History
| Year | Tax Paid | Tax Assessment Tax Assessment Total Assessment is a certain percentage of the fair market value that is determined by local assessors to be the total taxable value of land and additions on the property. | Land | Improvement |
|---|---|---|---|---|
| 2024 | $3,714 | $321,945 | $85,725 | $236,220 |
| 2023 | $3,816 | $321,945 | $85,725 | $236,220 |
| 2022 | $3,590 | $321,945 | $85,725 | $236,220 |
| 2021 | $3,267 | $255,803 | $85,725 | $170,078 |
| 2020 | $915 | $85,725 | $85,725 | $0 |
| 2019 | $986 | $85,725 | $85,725 | $0 |
Agents Affiliated with this Home
-

Seller's Agent in 2025
Jim Allen
Coldwell Banker HPW
(919) 845-9909
39 in this area
4,866 Total Sales
-

Buyer's Agent in 2025
Ellie Shrode
Choice Residential Real Estate
(919) 604-7054
3 in this area
52 Total Sales
-
E
Buyer's Agent in 2025
Elizabeth Shrode
Flex Realty
Map
Source: Doorify MLS
MLS Number: 10071153
APN: 223153
- 12413 Angel Vale Place
- 5519 Spindlewood Ct
- 12309 Timbercroft Ct
- 12340 Tetons Ct
- 12320 Tetons Ct
- 12116 Queensbridge Ct
- 7229 Terregles Dr
- 5609 Edgebury Rd
- 7235 Terregles Dr
- 7241 Terregles Dr
- 4208 Carpenter Pond Rd
- 10157 Darling St
- 10119 2nd Star Ct
- 11901 N Exeter Way
- 10121 2nd Star Ct
- 1013 Greatland Rd
- 5417 Harrington Grove Dr
- 10141 Bessborough Dr
- 7117 Crested Iris Place
- 10133 Bessborough Dr
