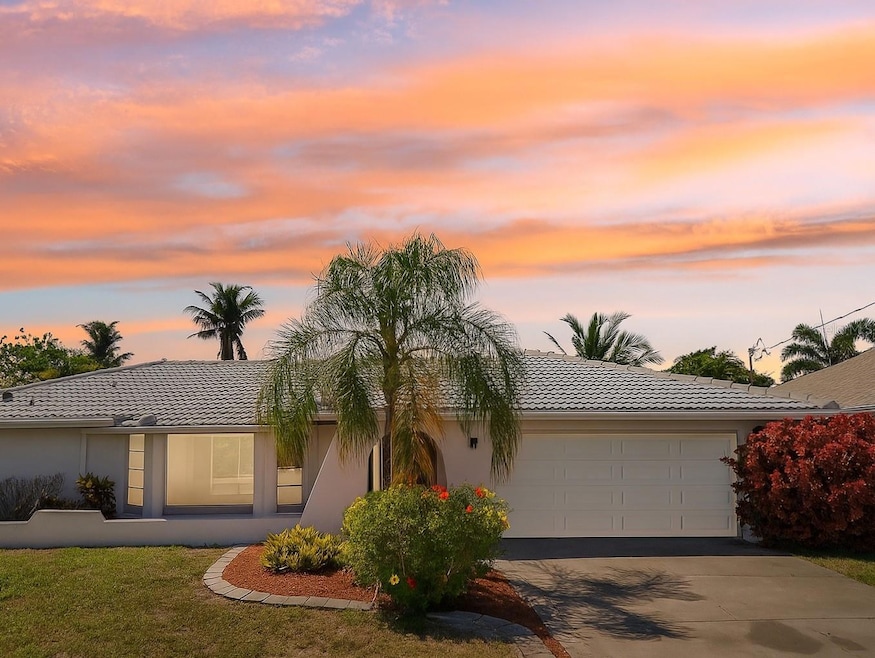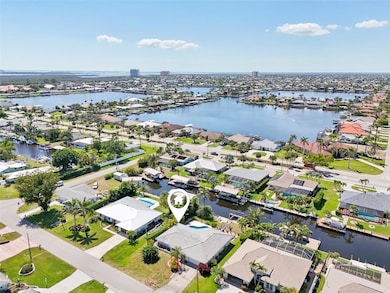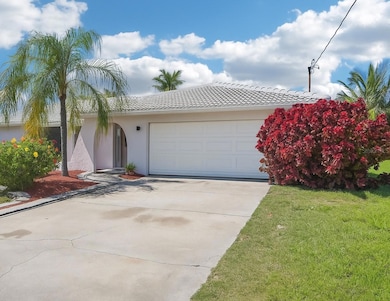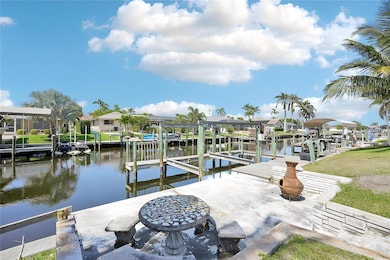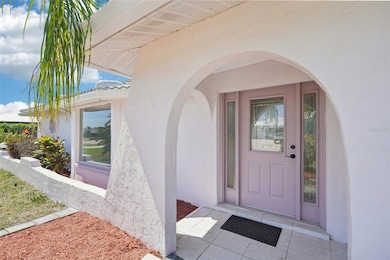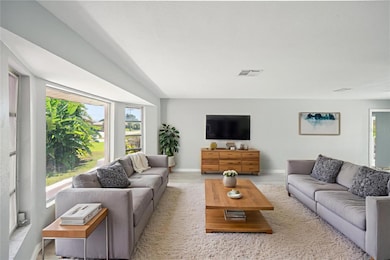5208 SW 3rd Ave Cape Coral, FL 33914
Pelican NeighborhoodEstimated payment $3,333/month
Highlights
- Dock has access to electricity and water
- Beach Access
- Boat Lift
- Cape Elementary School Rated A-
- Parking available for a boat
- Cabana
About This Home
One or more photo(s) has been virtually staged. Stunning Direct Gulf Access Pool Home — Over 75’ of Canal Frontage! No Bridges. No Limits. Pure Waterfront Freedom. BUYER INCENTIVES: Receive up to $15,000 credit toward new windows, exterior doors, and other exterior upgrades! Welcome to your own piece of Florida waterfront paradise! This beautifully updated 3-bedroom, 2-bath pool home offers 2,087 sq ft of open, coastal-inspired living in one of Cape Coral’s premier boating communities.
Enjoy direct, deep-water access to the Caloosahatchee River and the Gulf of Mexico—no bridges, no height restrictions, no limits. Just step outside, untie your lines, and cruise straight to open water.
Inside, you’ll find a bright, split-bedroom floor plan featuring a formal foyer, spacious great room, and dining area that flow seamlessly for entertaining. A built-in bar adds the perfect touch for hosting or enjoying sunset cocktails.
The chef-inspired kitchen is both beautiful and functional, featuring Frigidaire Gallery stainless steel appliances, solid wood cabinetry, and granite countertops.
Your primary suite is a serene retreat complete with a walk-in closet, ensuite bath, and private lanai access for morning coffee or an evening dip in the pool.
Step outside to your private tropical oasis—a true entertainer’s dream. Enjoy a large in-ground concrete pool, expansive sun deck, tiki hut with a brand-new roof, lush landscaping, private boat lift, solid seawall, and an extended fishing pier. Whether you’re relaxing poolside, hosting a gathering, or heading out on the water, this home embodies the ultimate Florida lifestyle.
Major Recent Upgrades:
Newer tile roof (approx. 2 years old)
Updated plumbing and electrical
Newer pool equipment
New garage door
Waterproof Pergo flooring throughout
Recently serviced HVAC
Everything’s been done—move right in, bring your boat, and start living the dream.
Buyer and agent to verify all information independently. Details are deemed reliable but not guaranteed.
Listing Agent
LPT REALTY, LLC Brokerage Phone: 877-366-2213 License #3504079 Listed on: 09/09/2025

Home Details
Home Type
- Single Family
Est. Annual Taxes
- $3,301
Year Built
- Built in 1979
Lot Details
- 10,237 Sq Ft Lot
- Lot Dimensions are 80x128
- Property fronts a saltwater canal
- West Facing Home
- Mature Landscaping
- Native Plants
- Private Lot
- Oversized Lot
- Sloped Lot
- Cleared Lot
- Wooded Lot
- Landscaped with Trees
- Garden
- Property is zoned R1-W
Parking
- 2 Car Attached Garage
- Ground Level Parking
- Garage Door Opener
- Off-Street Parking
- Parking available for a boat
- Deeded Parking
Property Views
- Woods
- Canal
- Garden
- Pool
Home Design
- Florida Architecture
- Slab Foundation
- Tile Roof
- Block Exterior
- Stucco
Interior Spaces
- 2,087 Sq Ft Home
- 1-Story Property
- Built-In Features
- Built-In Desk
- Shelving
- Bar
- Dry Bar
- Crown Molding
- Tray Ceiling
- Awning
- Sliding Doors
- Entrance Foyer
- Great Room
- Family Room Off Kitchen
- Combination Dining and Living Room
- Sun or Florida Room
- Inside Utility
- Laundry Room
Kitchen
- Range
- Microwave
- Freezer
- Dishwasher
- Granite Countertops
- Solid Wood Cabinet
Flooring
- Tile
- Luxury Vinyl Tile
Bedrooms and Bathrooms
- 3 Bedrooms
- Split Bedroom Floorplan
- En-Suite Bathroom
- Walk-In Closet
- 2 Full Bathrooms
- Bathtub with Shower
- Shower Only
- Rain Shower Head
- Multiple Shower Heads
- Window or Skylight in Bathroom
Accessible Home Design
- Accessible Common Area
- Accessible Approach with Ramp
Eco-Friendly Details
- Energy-Efficient HVAC
- Energy-Efficient Lighting
- Energy-Efficient Thermostat
Pool
- Cabana
- In Ground Pool
- Gunite Pool
- Pool Lighting
Outdoor Features
- Beach Access
- Water access To Gulf or Ocean
- Access To Intracoastal Waterway
- River Access
- Access To Marina
- Fishing Pier
- Property is near a marina
- Access to Saltwater Canal
- Seawall
- Minimum Wake Zone
- Boat Lift
- Dock has access to electricity and water
- Dock made with concrete
- Dock made with wood
- Open Dock
- Deck
- Covered Patio or Porch
- Exterior Lighting
- Gazebo
- Outdoor Storage
- Private Mailbox
Location
- Property is near public transit
- Property is near a golf course
Schools
- Pelican Elementary School
- Gulf Middle School
- Ida S. Baker High School
Utilities
- Central Heating and Cooling System
- Vented Exhaust Fan
- Thermostat
- Electric Water Heater
Listing and Financial Details
- Visit Down Payment Resource Website
- Legal Lot and Block 6 / 175
- Assessor Parcel Number 14-45-23-C3-00175.0060
Community Details
Overview
- No Home Owners Association
- Cape Coral Subdivision
Recreation
- Fish Cleaning Station
Map
Home Values in the Area
Average Home Value in this Area
Tax History
| Year | Tax Paid | Tax Assessment Tax Assessment Total Assessment is a certain percentage of the fair market value that is determined by local assessors to be the total taxable value of land and additions on the property. | Land | Improvement |
|---|---|---|---|---|
| 2025 | $3,301 | $551,045 | $411,825 | $104,139 |
| 2024 | $3,301 | $197,279 | -- | -- |
| 2023 | $3,161 | $191,533 | $0 | $0 |
| 2022 | $2,954 | $185,954 | $0 | $0 |
| 2021 | $2,992 | $329,364 | $232,046 | $97,318 |
| 2020 | $3,032 | $178,045 | $0 | $0 |
| 2019 | $2,937 | $174,042 | $0 | $0 |
| 2018 | $2,925 | $170,797 | $0 | $0 |
| 2017 | $2,882 | $167,284 | $0 | $0 |
| 2016 | $2,833 | $275,541 | $219,689 | $55,852 |
| 2015 | $2,847 | $262,013 | $187,788 | $74,225 |
| 2014 | $2,842 | $277,998 | $168,504 | $109,494 |
| 2013 | -- | $233,789 | $133,881 | $99,908 |
Property History
| Date | Event | Price | List to Sale | Price per Sq Ft | Prior Sale |
|---|---|---|---|---|---|
| 11/02/2025 11/02/25 | Price Changed | $579,000 | 0.0% | $277 / Sq Ft | |
| 11/02/2025 11/02/25 | Price Changed | $579,000 | -1.7% | $277 / Sq Ft | |
| 10/20/2025 10/20/25 | Price Changed | $589,000 | 0.0% | $282 / Sq Ft | |
| 10/20/2025 10/20/25 | Price Changed | $589,000 | -1.7% | $282 / Sq Ft | |
| 10/05/2025 10/05/25 | For Sale | $599,000 | 0.0% | $287 / Sq Ft | |
| 10/04/2025 10/04/25 | Price Changed | $599,000 | -1.8% | $287 / Sq Ft | |
| 09/24/2025 09/24/25 | Price Changed | $609,990 | -2.4% | $292 / Sq Ft | |
| 09/09/2025 09/09/25 | For Sale | $624,999 | -2.3% | $299 / Sq Ft | |
| 09/04/2025 09/04/25 | Off Market | $639,900 | -- | -- | |
| 07/30/2025 07/30/25 | For Sale | $639,900 | -5.8% | $307 / Sq Ft | |
| 07/24/2025 07/24/25 | Off Market | $679,500 | -- | -- | |
| 07/07/2025 07/07/25 | Price Changed | $679,500 | -0.8% | $326 / Sq Ft | |
| 06/26/2025 06/26/25 | Price Changed | $684,900 | -0.6% | $328 / Sq Ft | |
| 06/18/2025 06/18/25 | Price Changed | $689,000 | -1.6% | $330 / Sq Ft | |
| 06/10/2025 06/10/25 | Price Changed | $699,900 | -5.4% | $335 / Sq Ft | |
| 05/31/2025 05/31/25 | Price Changed | $739,900 | -1.3% | $355 / Sq Ft | |
| 05/07/2025 05/07/25 | Price Changed | $749,990 | -3.2% | $359 / Sq Ft | |
| 04/26/2025 04/26/25 | Price Changed | $774,900 | -0.7% | $371 / Sq Ft | |
| 04/01/2025 04/01/25 | Price Changed | $779,990 | -2.4% | $374 / Sq Ft | |
| 03/22/2025 03/22/25 | Price Changed | $798,900 | -3.6% | $383 / Sq Ft | |
| 03/15/2025 03/15/25 | For Sale | $829,000 | +90.8% | $397 / Sq Ft | |
| 11/22/2024 11/22/24 | Sold | $434,500 | -14.8% | $237 / Sq Ft | View Prior Sale |
| 11/04/2024 11/04/24 | Pending | -- | -- | -- | |
| 10/14/2024 10/14/24 | For Sale | $510,000 | 0.0% | $278 / Sq Ft | |
| 10/07/2024 10/07/24 | Pending | -- | -- | -- | |
| 07/07/2024 07/07/24 | For Sale | $510,000 | -- | $278 / Sq Ft |
Purchase History
| Date | Type | Sale Price | Title Company |
|---|---|---|---|
| Warranty Deed | $434,500 | Fidelity National Title Of Flo | |
| Warranty Deed | $140,000 | -- |
Mortgage History
| Date | Status | Loan Amount | Loan Type |
|---|---|---|---|
| Open | $150,000 | No Value Available | |
| Open | $481,000 | Construction | |
| Previous Owner | $112,000 | No Value Available |
Source: Stellar MLS
MLS Number: TB8412565
APN: 14-45-23-C3-00175.0060
- 5219 SW 2nd Place Unit 3
- 5127 SW 3rd Ave
- 5103 Pelican Blvd
- 5229 Pelican Blvd
- 5122 SW 3rd Ave
- 5235 SW 3rd Ave
- 5031 Pelican Blvd
- 5235 SW 2nd Place
- 5244 SW 3rd Ave
- 5024 Pelican Blvd
- 171 SW 51st Terrace
- 5015 Pelican Blvd
- 163 SW 51st Terrace
- 156 SW 52nd Terrace
- 403 SW 53rd Terrace
- 5320 SW 3rd Ave
- 510 SW 51st Terrace
- 142 SW 51st Terrace
- 5328 SW 3rd Ave
- 150 SW 53rd St
- 5240 SW 2nd Place
- 5241 SW 2nd Place
- 170 SW 52nd St
- 4943 Pelican Blvd
- 154 SW 51st Terrace
- 5403 SW 3rd Ave
- 129 SW 54th Terrace
- 5510 SW 4th Place
- 204 El Dorado Pkwy W
- 335 SW 48th Terrace
- 237 SW 48th Terrace
- 334 Cape Coral Pkwy W Unit 2
- 5031 Skyline Blvd
- 4808 SW 5th Place
- 224 SW 47th Terrace Unit 2
- 5612 Rose Garden Rd Unit 203
- 5032 Skyline Blvd
- 161 Cape Coral Pkwy W
- 5409 Skyline Blvd
- 425 SW 47th Terrace Unit 8
