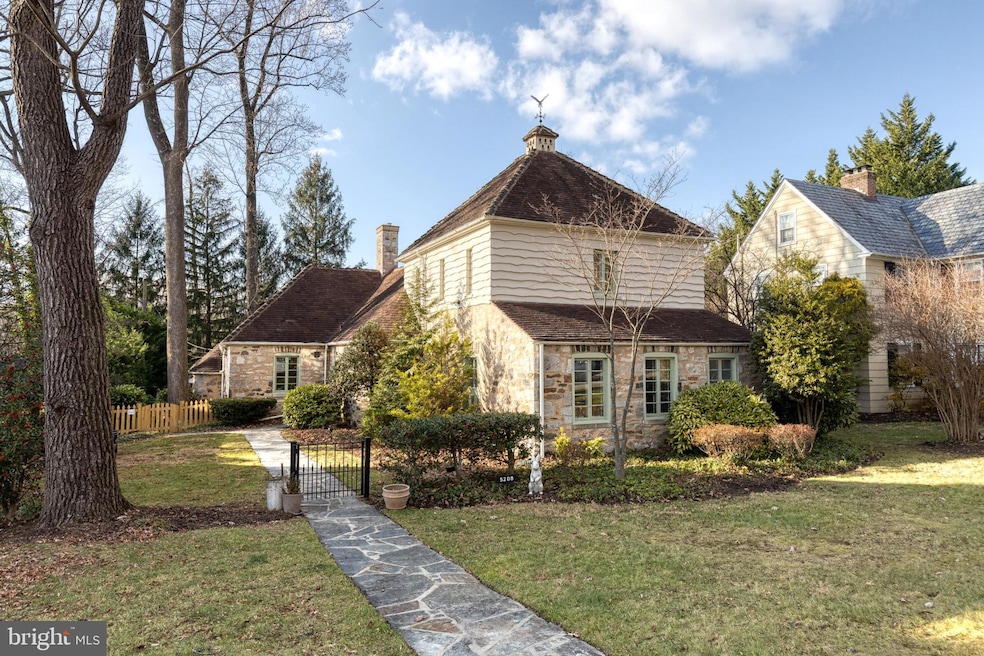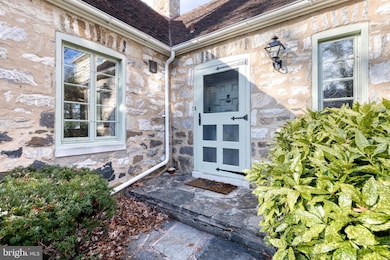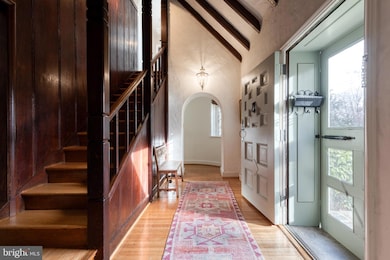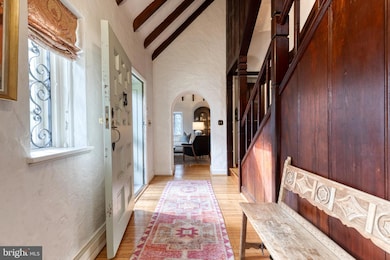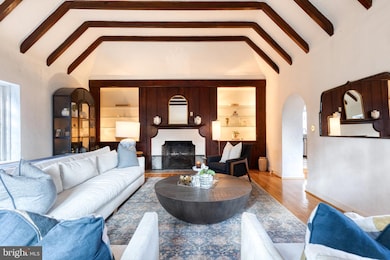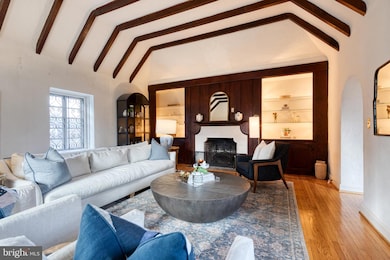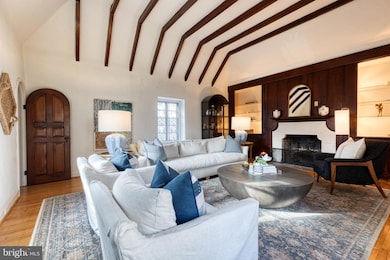5208 Tilbury Way Baltimore, MD 21212
Homeland NeighborhoodEstimated payment $4,651/month
Highlights
- Very Popular Property
- Vaulted Ceiling
- French Architecture
- Commercial Range
- Traditional Floor Plan
- Wood Flooring
About This Home
5208 Tilbury Way is a one-of-a-kind Homeland gem filled with character and storybook charm. French inspired architecture, designed by E.H. Glidden, Jr in 1928, begins outside and carries throughout the home. The foyer welcomes you inside with exposed beams, wood paneling, and beautiful arches. To the left is a large family room featuring vaulted ceilings, a stunning fireplace, and built-ins perfectly framing the space. A few steps down, a stone sitting room provides additional space to gather with French doors that open to the back patio. Large windows with iron details and curved arches provide light and flow to the first floor. The dining room connects to the kitchen which overlooks a second patio, perfect for entertaining. Off the kitchen there is a flex space which could be used as a sitting room, dining room, gym, office or mudroom. Down the hall is a spacious first floor primary suite complete with a walk in closet and full bath. Upstairs there are two bedrooms adjoined by a Jack-and-Jill bath. Plus there is an amazing large room with built-ins and a stone accent wall which can be used for more living space or a fourth bedroom. Lastly, a two car detached garage with a parking pad completes this special home.
Listing Agent
(410) 869-2133 lydia.travelstead@sothebysrealty.com TTR Sotheby's International Realty Listed on: 12/05/2025

Co-Listing Agent
(443) 766-9997 hmurnane@ttrsir.com TTR Sotheby's International Realty License #5012361
Home Details
Home Type
- Single Family
Est. Annual Taxes
- $11,492
Year Built
- Built in 1929
Lot Details
- 9,456 Sq Ft Lot
- Picket Fence
HOA Fees
- $27 Monthly HOA Fees
Parking
- 2 Car Detached Garage
- Side Facing Garage
- Garage Door Opener
- On-Street Parking
Home Design
- French Architecture
- Stone Foundation
- Plaster Walls
- Shake Roof
- Tile Roof
- Stone Siding
Interior Spaces
- 2,453 Sq Ft Home
- Property has 2 Levels
- Traditional Floor Plan
- Built-In Features
- Crown Molding
- Beamed Ceilings
- Vaulted Ceiling
- 3 Fireplaces
- Wood Burning Fireplace
- Gas Fireplace
- Mud Room
- Entrance Foyer
- Sitting Room
- Living Room
- Formal Dining Room
- Wood Flooring
- Attic
- Unfinished Basement
Kitchen
- Country Kitchen
- Commercial Range
- Built-In Microwave
- Dishwasher
- Disposal
Bedrooms and Bathrooms
- Walk-In Closet
Laundry
- Laundry Room
- Laundry on lower level
- Dryer
- Washer
Utilities
- Central Air
- Ductless Heating Or Cooling System
- Radiator
- Hot Water Heating System
- Electric Water Heater
Community Details
- Homeland Association
- Greater Homeland Historic District Subdivision
Listing and Financial Details
- Tax Lot 007
- Assessor Parcel Number 0327115011 007
Map
Home Values in the Area
Average Home Value in this Area
Tax History
| Year | Tax Paid | Tax Assessment Tax Assessment Total Assessment is a certain percentage of the fair market value that is determined by local assessors to be the total taxable value of land and additions on the property. | Land | Improvement |
|---|---|---|---|---|
| 2025 | $10,180 | $486,967 | -- | -- |
| 2024 | $10,180 | $433,400 | $202,800 | $230,600 |
| 2023 | $10,064 | $428,467 | $0 | $0 |
| 2022 | $9,357 | $423,533 | $0 | $0 |
| 2021 | $9,879 | $418,600 | $202,800 | $215,800 |
| 2020 | $9,268 | $418,600 | $202,800 | $215,800 |
| 2019 | $9,222 | $418,600 | $202,800 | $215,800 |
| 2018 | $9,858 | $476,400 | $202,800 | $273,600 |
| 2017 | $9,531 | $449,533 | $0 | $0 |
| 2016 | $8,274 | $422,667 | $0 | $0 |
| 2015 | $8,274 | $395,800 | $0 | $0 |
| 2014 | $8,274 | $395,800 | $0 | $0 |
Property History
| Date | Event | Price | List to Sale | Price per Sq Ft | Prior Sale |
|---|---|---|---|---|---|
| 12/05/2025 12/05/25 | For Sale | $699,000 | -3.6% | $285 / Sq Ft | |
| 05/27/2025 05/27/25 | Sold | $725,000 | +26.5% | $296 / Sq Ft | View Prior Sale |
| 04/08/2025 04/08/25 | Pending | -- | -- | -- | |
| 06/22/2022 06/22/22 | Sold | $573,000 | -1.2% | $234 / Sq Ft | View Prior Sale |
| 05/25/2022 05/25/22 | Pending | -- | -- | -- | |
| 05/19/2022 05/19/22 | Price Changed | $579,999 | -7.2% | $236 / Sq Ft | |
| 04/16/2022 04/16/22 | For Sale | $625,000 | -- | $255 / Sq Ft |
Purchase History
| Date | Type | Sale Price | Title Company |
|---|---|---|---|
| Deed | $725,000 | Lawyers Express Title | |
| Deed | $725,000 | Lawyers Express Title | |
| Deed | $573,000 | Mid Atlantic Title | |
| Deed | $180,000 | -- |
Mortgage History
| Date | Status | Loan Amount | Loan Type |
|---|---|---|---|
| Previous Owner | $401,100 | New Conventional |
Source: Bright MLS
MLS Number: MDBA2194206
APN: 5011-007
- 405 Lyman Ave
- 406 Lyman Ave
- 7 Southfield Place
- 5706 Bellona Ave
- 324 Woodbourne Ave
- 311 Woodbourne Ave
- 502 Tunbridge Rd
- 504 Tunbridge Rd
- 432 Homeland Ave
- 352 Homeland Southway
- 500 Sheridan Ave
- 518 Sheridan Ave
- 5646 Govane Ave
- 516 Harwood Ave
- 5806 Halwyn Ave
- 530 Sheridan Ave
- 523 Sheridan Ave
- 5600 Govane Ave
- 442 Rosebank Ave
- 601 Woodbourne Ave
- 417 Chadford Rd
- 317 Homeland Southway Unit 2A
- 321 Homeland Southway Unit 1B
- 345 Homeland Southway Unit 1A
- 5237 Crowson Ave Unit 7
- 5324 Ready Ave
- 420 Hutchins Ave
- 622 Harwood Ave
- 607 Saint Dunstans Rd
- 623 Glenwood Ave
- 5205 Craig Ave
- 5218 Ivanhoe Ave
- 800 Glenwood Ave
- 312 E Melrose Ave
- 6103 Bellona Ave Unit A
- 824 Glenwood Ave
- 100 E Melrose Ave
- 5504 Midwood Ave Unit 2
- 5636 Midwood Ave Unit 1
- 1008 Tunbridge Rd
