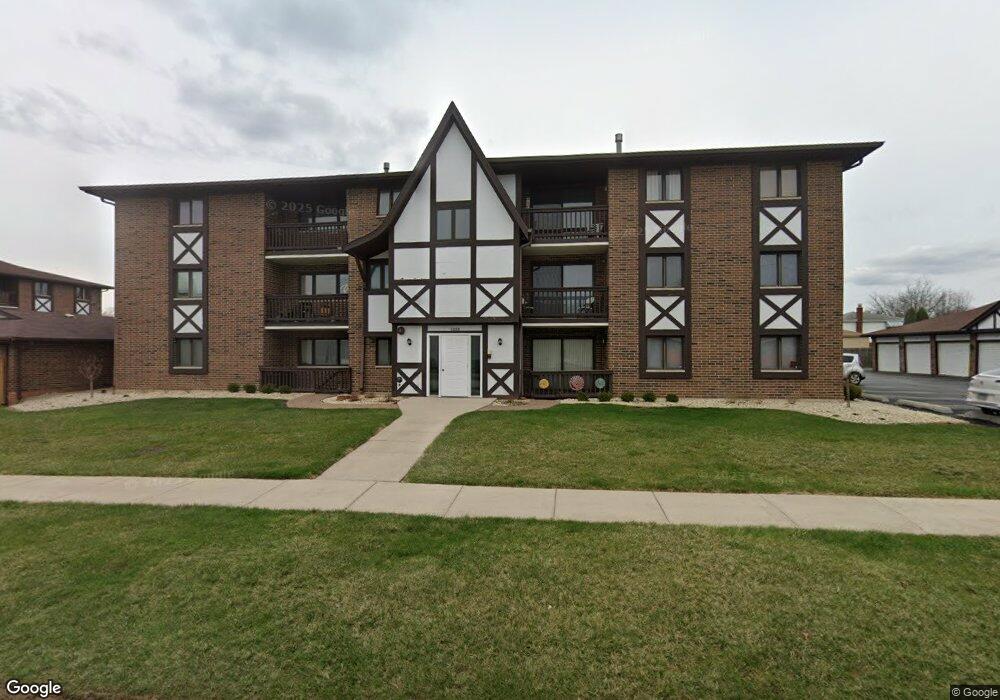Estimated Value: $166,000 - $175,000
2
Beds
2
Baths
1,025
Sq Ft
$166/Sq Ft
Est. Value
About This Home
This home is located at 5208 W 122nd St Unit 52082D, Alsip, IL 60803 and is currently estimated at $170,431, approximately $166 per square foot. 5208 W 122nd St Unit 52082D is a home located in Cook County with nearby schools including Lane Elementary School, Prairie Jr High School, and A B Shepard High School.
Ownership History
Date
Name
Owned For
Owner Type
Purchase Details
Closed on
Oct 1, 2015
Sold by
Winter Jo Ann and Winter Jacob A
Bought by
Kay Anita
Current Estimated Value
Home Financials for this Owner
Home Financials are based on the most recent Mortgage that was taken out on this home.
Original Mortgage
$73,710
Outstanding Balance
$59,409
Interest Rate
4.62%
Mortgage Type
New Conventional
Estimated Equity
$111,022
Purchase Details
Closed on
Dec 17, 2013
Sold by
Mercer Yvette M
Bought by
Campbell Jo Ann
Purchase Details
Closed on
Sep 30, 1999
Sold by
Conley James B and Conley Kathleen M
Bought by
Mercer Yvette M
Home Financials for this Owner
Home Financials are based on the most recent Mortgage that was taken out on this home.
Original Mortgage
$88,800
Interest Rate
7.93%
Purchase Details
Closed on
Nov 16, 1993
Sold by
Cole Taylor Bank
Bought by
Conley James B and Conley Kathleen M
Home Financials for this Owner
Home Financials are based on the most recent Mortgage that was taken out on this home.
Original Mortgage
$91,700
Interest Rate
6.88%
Create a Home Valuation Report for This Property
The Home Valuation Report is an in-depth analysis detailing your home's value as well as a comparison with similar homes in the area
Home Values in the Area
Average Home Value in this Area
Purchase History
| Date | Buyer | Sale Price | Title Company |
|---|---|---|---|
| Kay Anita | $82,000 | Attorney | |
| Campbell Jo Ann | $83,500 | First American Title Ins Co | |
| Mercer Yvette M | $93,500 | First American Title | |
| Conley James B | $68,000 | -- |
Source: Public Records
Mortgage History
| Date | Status | Borrower | Loan Amount |
|---|---|---|---|
| Open | Kay Anita | $73,710 | |
| Previous Owner | Mercer Yvette M | $88,800 | |
| Previous Owner | Conley James B | $91,700 |
Source: Public Records
Tax History Compared to Growth
Tax History
| Year | Tax Paid | Tax Assessment Tax Assessment Total Assessment is a certain percentage of the fair market value that is determined by local assessors to be the total taxable value of land and additions on the property. | Land | Improvement |
|---|---|---|---|---|
| 2024 | $2,654 | $11,326 | $3,416 | $7,910 |
| 2023 | $2,040 | $11,326 | $3,416 | $7,910 |
| 2022 | $2,040 | $8,500 | $3,172 | $5,328 |
| 2021 | $1,975 | $8,499 | $3,171 | $5,328 |
| 2020 | $2,038 | $8,499 | $3,171 | $5,328 |
| 2019 | $1,792 | $8,003 | $2,927 | $5,076 |
| 2018 | $2,199 | $9,266 | $2,927 | $6,339 |
| 2017 | $2,422 | $9,753 | $2,927 | $6,826 |
| 2016 | $2,925 | $10,043 | $2,439 | $7,604 |
| 2015 | $2,854 | $10,043 | $2,439 | $7,604 |
| 2014 | $3,729 | $10,043 | $2,439 | $7,604 |
| 2013 | $3,333 | $9,708 | $2,439 | $7,269 |
Source: Public Records
Map
Nearby Homes
- 5008 W 122nd St Unit 2B
- 11841 S Leamington Ave
- 11756 S Leamington Ave
- 4833 W 123rd Place
- 5544 W Cal Sag Rd
- 12147 S Cicero Ave
- 11906 S Cicero Ave
- 12211 S Spencer St
- 4808 W 118th St
- 4804 W 118th St
- 12620 S Alpine Dr Unit 6
- 12620 S Alpine Dr Unit 4
- 12620 S Alpine Dr Unit 8
- 12613 S Parkside Ave
- 11608 S Leamington Ave
- 12649 S Parkside Ave
- 11601 S Lawler Ave
- 12655 S Parkside Ave
- 12801 W Playfield Dr
- 12715 S Laporte Ave
- 5208 W 122nd St Unit 2D
- 5208 W 122nd St Unit 52081A
- 5208 W 122nd St Unit G13
- 5208 W 122nd St Unit G15
- 5208 W 122nd St Unit 52082A
- 5208 W 122nd St Unit 52083C
- 5208 W 122nd St Unit G16
- 5208 W 122nd St Unit G12
- 5208 W 122nd St Unit 52081B
- 5208 W 122nd St Unit 52083A
- 5208 W 122nd St Unit 52081D
- 5208 W 122nd St Unit G11
- 5208 W 122nd St Unit G14
- 5208 W 122nd St Unit 52083D
- 5208 W 122nd St Unit 52082B
- 5208 W 122nd St Unit 52081C
- 5208 W 122nd St Unit 52082C
- 5208 W 122nd St Unit 1B
- 5208 W 122nd St Unit 3A
- 5208 W 122nd St Unit 1A
