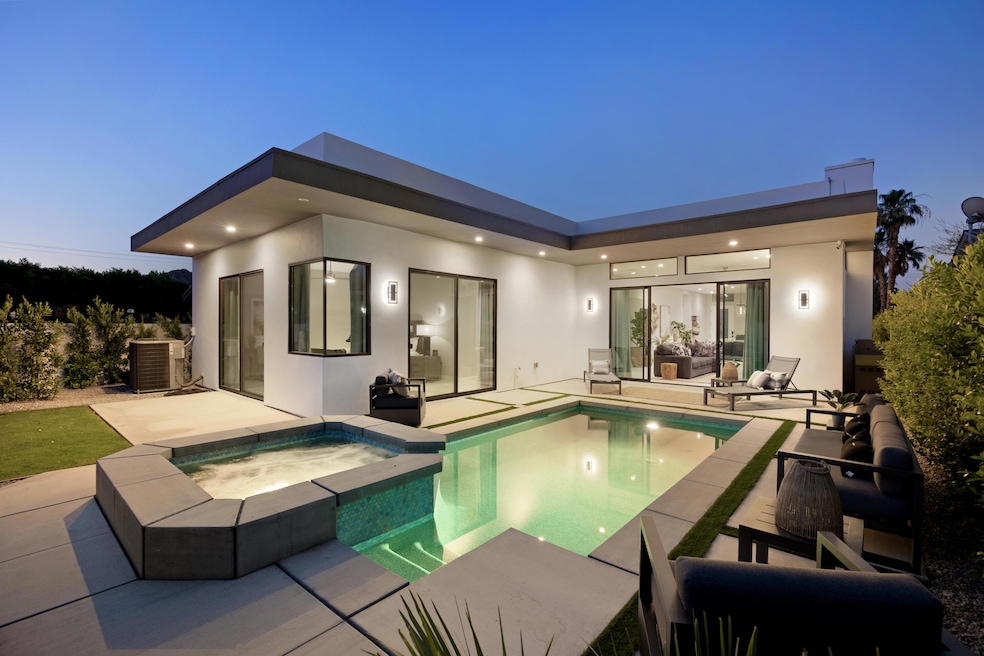52085 Avenida Cortez La Quinta, CA 92253
La Quinta Cove NeighborhoodHighlights
- Pebble Pool Finish
- 2 Car Attached Garage
- Security System Owned
- Mountain View
- Side by Side Parking
- Tile Flooring
About This Home
Nestled on one of the most desirable and tranquil streets in La Quinta Cove, this contemporary newer-construction single-family home offers the perfect blend of style, comfort, and convenience. With stunning views of the Santa Rosa Mountains from both the front and back yards, this beautifully designed home features an open-concept floor plan ideal for modern living.The spacious kitchen is a true entertainer's dream, complete with a large island that comfortably seats up to eight. Thoughtful upgrades include a water softening system, EV charger, Sonos sound system, and a built-in gas firepit in the private, walled front yard--perfect for stargazing under the desert sky.Each of the three well-appointed bedrooms includes its own en suite bathroom, providing comfort and privacy for both residents and guests. The backyard is a true oasis, featuring a saltwater pebble pool and spa, outdoor shower, BBQ area, and lush landscaping that offers maximum seclusion.Located just steps from the scenic walking and biking paths, this home is a rare gem in an unbeatable location.
Home Details
Home Type
- Single Family
Est. Annual Taxes
- $13,886
Year Built
- Built in 2019
Lot Details
- 6,098 Sq Ft Lot
Home Design
- Turnkey
Interior Spaces
- 2,086 Sq Ft Home
- 1-Story Property
- Ceiling Fan
- Gas Fireplace
- Living Room with Fireplace
- Dining Room
- Tile Flooring
- Mountain Views
- Security System Owned
Bedrooms and Bathrooms
- 3 Bedrooms
Parking
- 2 Car Attached Garage
- Side by Side Parking
- Garage Door Opener
Pool
- Pebble Pool Finish
- In Ground Pool
- Heated Spa
- In Ground Spa
- Gunite Pool
- Outdoor Pool
- Saltwater Pool
- Gunite Spa
Utilities
- Central Heating and Cooling System
- 220 Volts in Garage
Community Details
- La Quinta Cove Subdivision
Listing and Financial Details
- Security Deposit $1,500
- Seasonal Lease Term
- Assessor Parcel Number 773201017
Map
Source: California Desert Association of REALTORS®
MLS Number: 219128256
APN: 773-201-017
- 77137 Casa Del Sol Unit 5
- 77137 Casa Del Sol Unit 4
- 77137 Casa Del Sol Unit 3
- 77137 Casa Del Sol Unit 2
- 77137 Casa Del Sol
- 77122 Casa Del Sol
- 0000 Casa Del Sol
- 52120 Avenue Alvarado
- 51870 Avenida Alvarado
- 52505 Avenida Alvarado
- 52451 Avenida Obregon
- 52645 Avenida Alvarado
- 52600 Avenida Alvarado
- 51299 Avenida Diaz
- 52550 Avenida Obregon
- 51345 Avenida Rubio
- 51520 Avenida Montezuma
- 51605 Avenida Carranza
- 51520 Avenida Obregon
- 51565 Avenida Carranza
- 52030 Avenida Madero
- 77211 Calle Sonora
- 51880 Avenida Madero
- 51905 Avenida Rubio
- 52225 Avenida Obregon
- 52050 Avenida Obregon
- 51735 Avenida Obregon
- 51495 Avenida Obregon
- 51510 Avenida Obregon
- 51200 Avenida Diaz
- 51480 Avenida Obregon Unit B
- 52955 Avenida Obregon
- 51230 Avenida Obregon
- 53167 Avenida Diaz
- 53085 Avenida Obregon
- 51220 Avenida Carranza
- 51225 Avenida Ramirez
- 51207 Avenue Herrera
- 51220 Avenida Velasco
- 53470 Avenida Alvarado







