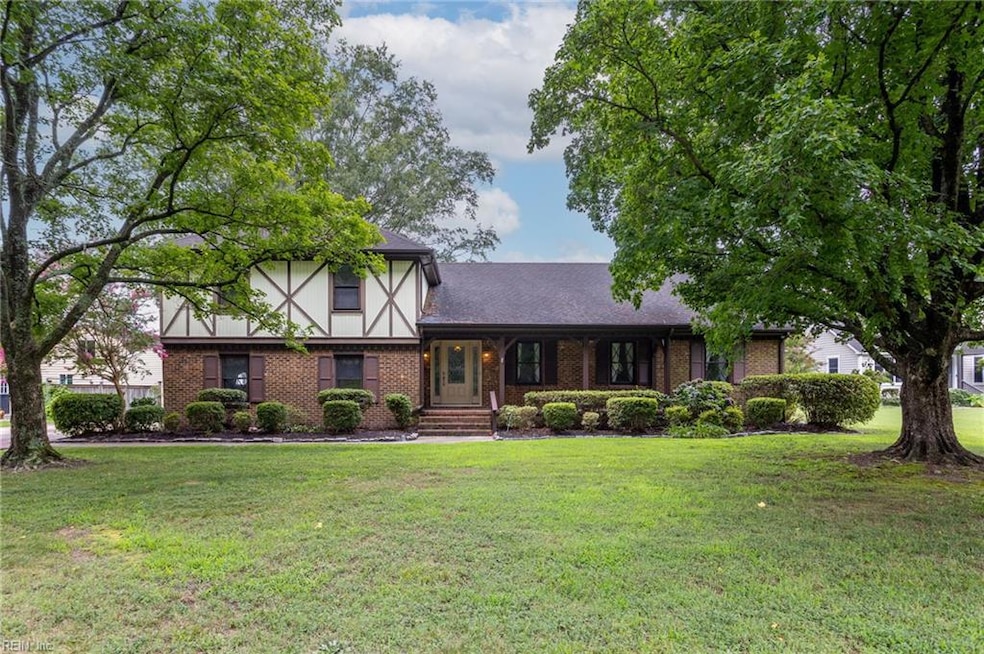5209 Bennetts Pasture Rd Suffolk, VA 23435
Sleepy Hole NeighborhoodEstimated payment $3,080/month
Total Views
5,615
3
Beds
2.5
Baths
2,202
Sq Ft
$225
Price per Sq Ft
Highlights
- Water Views
- Deep Water Access
- Colonial Architecture
- Home fronts navigable water
- 0.87 Acre Lot
- Deck
About This Home
Spacious 3 Bedrm, 2.5 Bath Timeless Home on .87 acres with a Gorgeous water view! We offer deep water access, 4-5 median tide water. Brick exterior /some vinyl siding aluminum wrapped trim & gutters. 2 American Standard HP's and a Mitsubishi mini split in the sunroom. How about Radiant heat in the ceilings! Some Plantation Shutters. A large living room and dining to create your lifestyle! We have crown molding, and chair rail. These are things you find in these timeless homes! We offer a very large driveway for all your vehicles.
Home Details
Home Type
- Single Family
Est. Annual Taxes
- $4,849
Year Built
- Built in 1984
Lot Details
- 0.87 Acre Lot
- Home fronts navigable water
- River Front
Home Design
- Colonial Architecture
- Traditional Architecture
- Brick Exterior Construction
- Asphalt Shingled Roof
Interior Spaces
- 2,202 Sq Ft Home
- 2-Story Property
- Crown Molding
- Ceiling Fan
- Wood Burning Fireplace
- Decorative Fireplace
- Plantation Shutters
- Entrance Foyer
- Home Office
- Sun or Florida Room
- Utility Room
- Water Views
- Crawl Space
- Pull Down Stairs to Attic
Kitchen
- Breakfast Area or Nook
- Electric Range
- Dishwasher
Flooring
- Carpet
- Ceramic Tile
- Vinyl
Bedrooms and Bathrooms
- 3 Bedrooms
- En-Suite Primary Bedroom
- Walk-In Closet
Laundry
- Dryer
- Washer
Parking
- 2 Car Attached Garage
- Parking Available
- Garage Door Opener
- Driveway
Outdoor Features
- Deep Water Access
- Riparian rights to water flowing past the property
- Deck
- Gazebo
Schools
- Florence Bowser Elementary School
- John Yeates Middle School
- Nansemond River High School
Utilities
- Central Air
- Heat Pump System
- Radiant Heating System
- Electric Water Heater
- Cable TV Available
Community Details
- No Home Owners Association
- Bennetts Harbor Subdivision
Map
Create a Home Valuation Report for This Property
The Home Valuation Report is an in-depth analysis detailing your home's value as well as a comparison with similar homes in the area
Home Values in the Area
Average Home Value in this Area
Tax History
| Year | Tax Paid | Tax Assessment Tax Assessment Total Assessment is a certain percentage of the fair market value that is determined by local assessors to be the total taxable value of land and additions on the property. | Land | Improvement |
|---|---|---|---|---|
| 2024 | $4,931 | $424,100 | $123,300 | $300,800 |
| 2023 | $4,931 | $414,600 | $123,300 | $291,300 |
| 2022 | $4,071 | $373,500 | $123,300 | $250,200 |
| 2021 | $3,683 | $331,800 | $123,300 | $208,500 |
| 2020 | $3,706 | $333,900 | $123,300 | $210,600 |
| 2019 | $3,563 | $321,000 | $123,300 | $197,700 |
| 2018 | $3,556 | $322,300 | $123,300 | $199,000 |
| 2017 | $3,358 | $313,800 | $123,300 | $190,500 |
| 2016 | $3,535 | $305,100 | $123,300 | $181,800 |
| 2015 | $1,700 | $305,100 | $123,300 | $181,800 |
| 2014 | $1,700 | $305,100 | $123,300 | $181,800 |
Source: Public Records
Property History
| Date | Event | Price | Change | Sq Ft Price |
|---|---|---|---|---|
| 08/22/2025 08/22/25 | Pending | -- | -- | -- |
| 07/17/2025 07/17/25 | For Sale | $495,000 | -- | $225 / Sq Ft |
Source: Real Estate Information Network (REIN)
Mortgage History
| Date | Status | Loan Amount | Loan Type |
|---|---|---|---|
| Closed | $400,000 | Credit Line Revolving | |
| Closed | $50,000 | Credit Line Revolving | |
| Closed | $31,000 | Credit Line Revolving |
Source: Public Records
Source: Real Estate Information Network (REIN)
MLS Number: 10593056
APN: 302562500
Nearby Homes
- 137 Long Cove Dr
- 2815 Cuttysark Ln
- 1009 Strawberry Ct
- 1013 Strawberry Ct
- 2744 Nansemond Crescent
- 2748 S Nansemond Dr
- 102 Foxcroft Rd
- 113 Everclear Dr
- The Everest Plan at River Club
- The Sandalwood Plan at River Club
- The Persimmon Plan at River Club
- The Shorebreak Plan at River Club
- The Azalea Plan at River Club
- The Boardwalk Plan at River Club
- The Iris Plan at River Club
- The Windsor Plan at River Club
- The Carlisle Plan at River Club
- The Bennett Plan at River Club
- The Berkeley Plan at River Club
- The Roseleigh Plan at River Club

