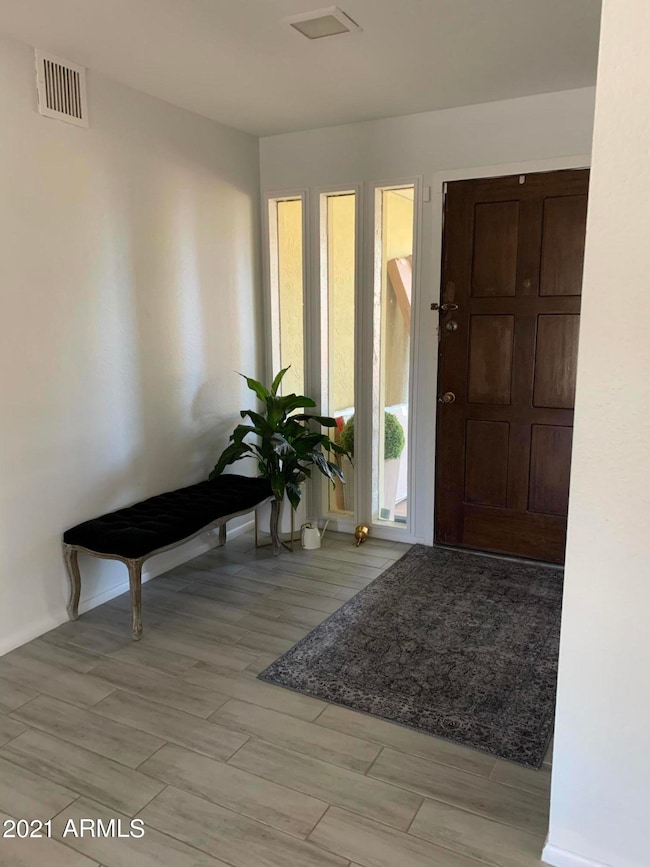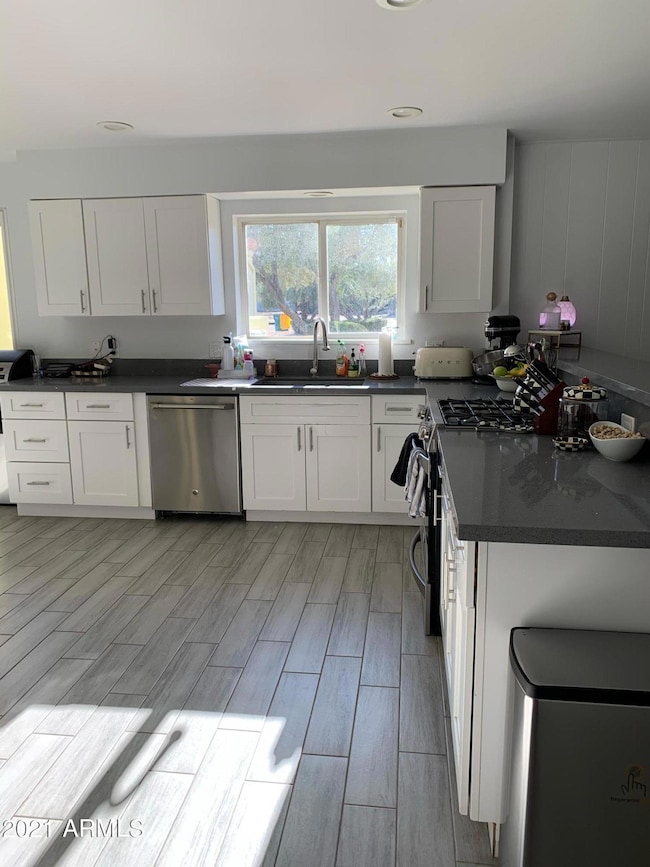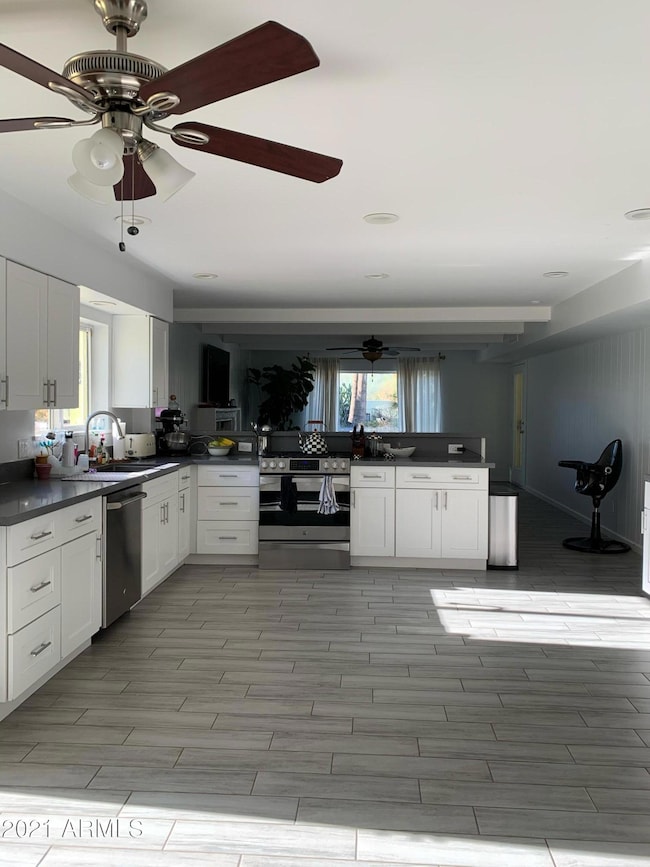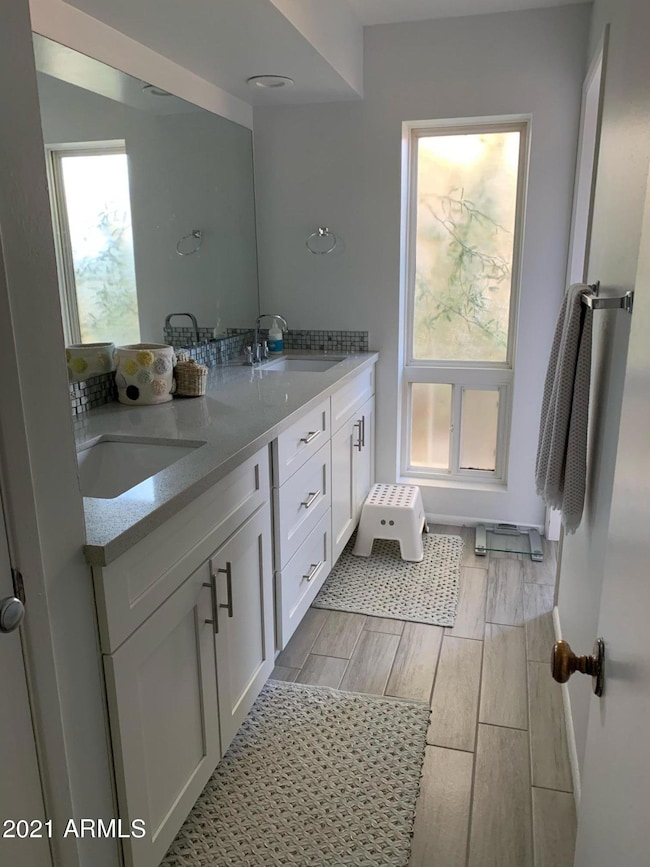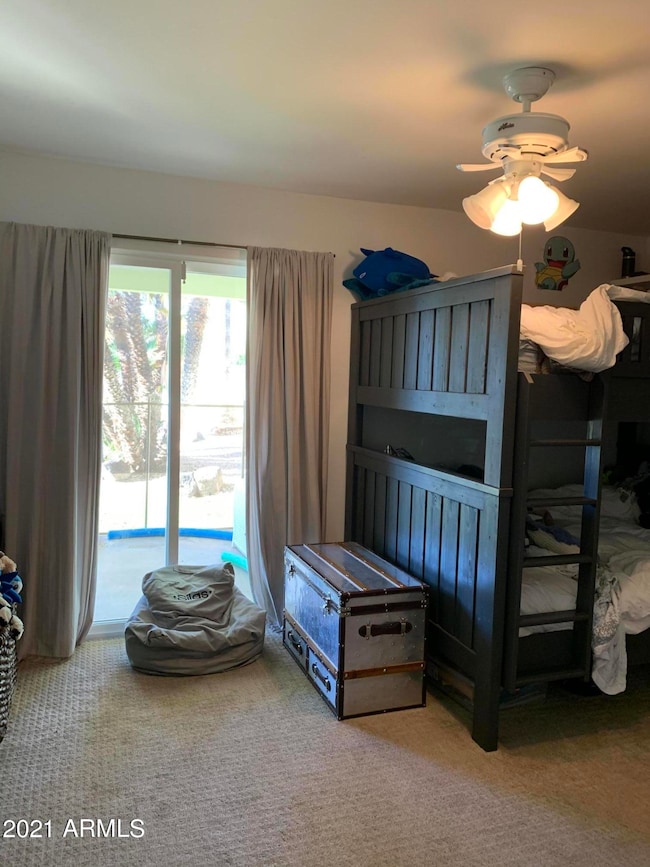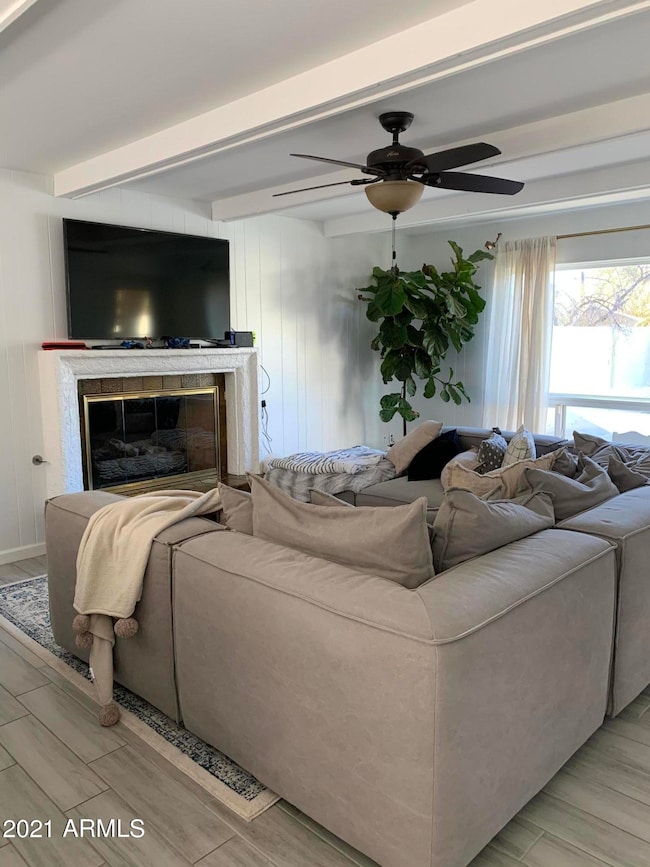5209 E Orchid Ln Paradise Valley, AZ 85253
Highlights
- Private Pool
- 1.01 Acre Lot
- 1 Fireplace
- Cherokee Elementary School Rated A
- Mountain View
- Corner Lot
About This Home
Stunning 4Bd/3Ba Home in Paradise Valley
Located near Tatum Blvd and Doubletree Ranch Road, this gorgeous 4-bedroom, 3-bath home offers breathtaking mountain views and a resort-style diving pool. Set on a spacious, private lot, the backyard is perfect for relaxing or entertaining. Inside, enjoy rich wood flooring, stainless steel appliances, a breakfast bar in the kitchen, and a cozy fireplace in the family room. A true desert retreat in one of Arizona's most sought-after areas. Each guest room offers sliding glass doors with direct pool access for seamless indoor-outdoor living. The spacious master suite features dual closets, a large walk-in shower, dual vanities, and private access to a secluded side yard.
Home Details
Home Type
- Single Family
Est. Annual Taxes
- $5,021
Year Built
- Built in 1971
Lot Details
- 1.01 Acre Lot
- Desert faces the front of the property
- Block Wall Fence
- Corner Lot
- Grass Covered Lot
Parking
- 2 Car Garage
- Side or Rear Entrance to Parking
- Circular Driveway
Home Design
- Built-Up Roof
- Block Exterior
- Stucco
Interior Spaces
- 2,608 Sq Ft Home
- 1-Story Property
- 1 Fireplace
- Mountain Views
- Built-In Microwave
Flooring
- Carpet
- Tile
Bedrooms and Bathrooms
- 4 Bedrooms
- Primary Bathroom is a Full Bathroom
- 3 Bathrooms
- Double Vanity
Accessible Home Design
- No Interior Steps
Outdoor Features
- Private Pool
- Covered Patio or Porch
Schools
- Cherokee Elementary School
- Cocopah Middle School
- Chaparral High School
Utilities
- Central Air
- Heating System Uses Natural Gas
- Septic Tank
- Cable TV Available
Community Details
- No Home Owners Association
- Mockingbird Lane Estates Subdivision
Listing and Financial Details
- Property Available on 7/3/25
- $200 Move-In Fee
- Rent includes pool service - full
- 12-Month Minimum Lease Term
- $50 Application Fee
- Tax Lot 11
- Assessor Parcel Number 168-55-012
Map
Source: Arizona Regional Multiple Listing Service (ARMLS)
MLS Number: 6880700
APN: 168-55-012
- 8636 N Via la Serena Unit 2
- 8312 N 50th St
- 8230 N Mockingbird Ln
- 4901 E Butler Dr
- 5030 E Mockingbird Ln
- 5346 E Royal Palm Rd
- 5441 E Via Buena Vista
- 8517 N 48th Place
- 8229 N Ridgeview Dr
- 8150 N Ridgeview Dr
- 4808 E Horseshoe Rd Unit 4
- 4817 E Doubletree Ranch Rd Unit 2
- 4802 E Horseshoe Rd Unit 3
- 4801 E Doubletree Ranch Rd Unit 1
- 9114 N 55th St
- 5747 E Caballo Dr
- 7838 N 54th Place
- 5610 E Sanna St
- 5518 E Sanna St
- 4608 E White Dr Unit 23
- 8531 N 49th St
- 5339 E Royal Palm Rd
- 8818 N 47th Place
- 5353 E Sanna St
- 9128 N 55th St Unit 4
- 9414 N 53rd Place Unit 3
- 4520 E Horseshoe Rd
- 4446 E Mockingbird Ln
- 9300 N 58th St
- 8303 N 61st Place
- 6000 E Horseshoe Rd
- 5335 E Shea Blvd Unit ID1255433P
- 5901 E Mountain View Rd
- 10019 N 57th St
- 5249 E Shea Blvd Unit 206
- 6316 E Doubletree Ranch Rd
- 5335 E Shea Blvd Unit 2020
- 5335 E Shea Blvd Unit 2028
- 5335 E Shea Blvd Unit 1111
- 4819 E Hummingbird Ln

