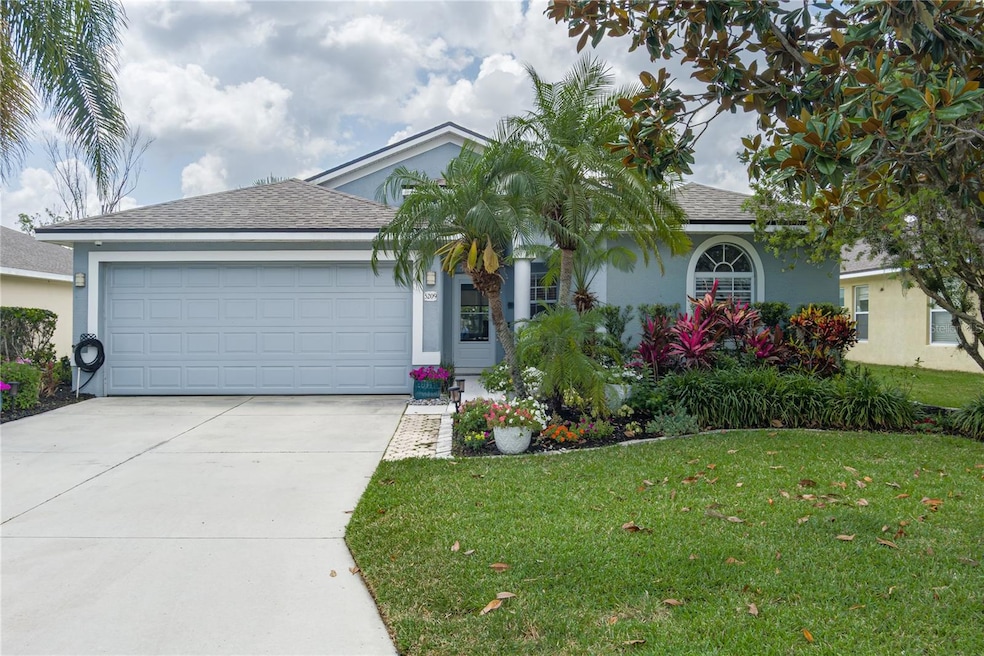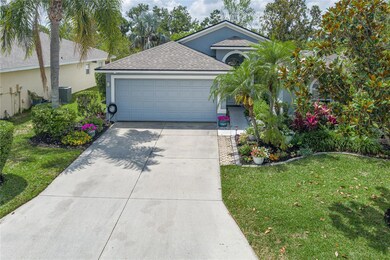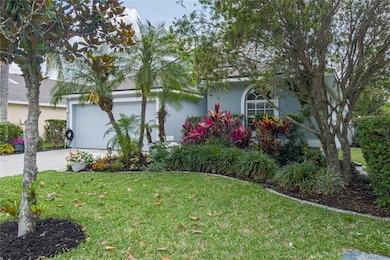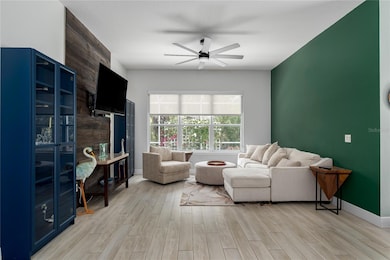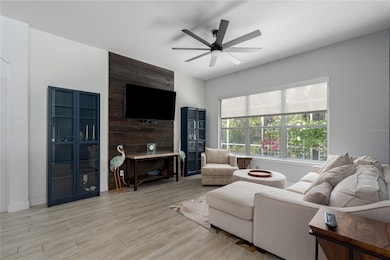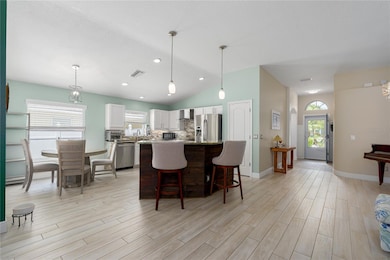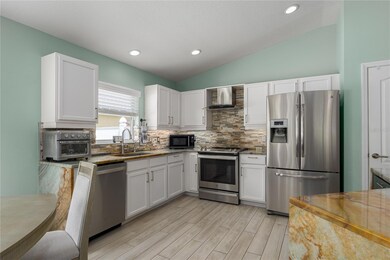5209 Lansdowne Way Palmetto, FL 34221
East Ellenton NeighborhoodEstimated payment $2,611/month
Highlights
- View of Trees or Woods
- Great Room
- Mature Landscaping
- Traditional Architecture
- Solid Surface Countertops
- Community Pool
About This Home
Stylish, Updated, and Move-In Ready in Waterford! This beautifully upgraded home offers the perfect blend of comfort, style, and function. From the moment you arrive, the curb appeal pops with a rich blue-gray exterior and a newer roof (2022). Inside, warm Chicago brick-look porcelain tile flows into Italian wood-look flooring, all accented by 6" modern baseboards. High ceilings and large windows with custom blinds fill the open living and dining space with natural light and an airy vibe. The A/C was replaced in 2023 for extra peace of mind. The kitchen is a true showstopper—exotic quartzite countertops with waterfall edges, custom backsplash, GE French door fridge, new dishwasher, and pendant lighting above the breakfast bar. The spacious primary suite features dual walk-in closets and a luxurious bath with quartzite counters, vessel sinks, and a rain shower. The guest bath echoes the same modern touches. French doors open to a covered lanai and screened patio overlooking the peaceful preserve—perfect for entertaining or simply unwinding. A bonus paver patio with privacy fencing offers extra space to grill or relax. Additional features: overhead garage storage, reverse osmosis system, security cameras, keypad entry, video doorbell, and window security alerts. Located just minutes from I-75, I-275, Ellenton Premium Outlets, dining, and more—this home checks every box!
Listing Agent
LESLIE WELLS REALTY, INC. Brokerage Phone: 941-776-5571 License #650481 Listed on: 05/05/2025
Home Details
Home Type
- Single Family
Est. Annual Taxes
- $4,046
Year Built
- Built in 2003
Lot Details
- 5,702 Sq Ft Lot
- Lot Dimensions are 57x100
- North Facing Home
- Mature Landscaping
- Irrigation Equipment
- Property is zoned PDR
HOA Fees
- $90 Monthly HOA Fees
Parking
- 2 Car Attached Garage
- Garage Door Opener
Home Design
- Traditional Architecture
- Slab Foundation
- Shingle Roof
- Block Exterior
- Stucco
Interior Spaces
- 1,713 Sq Ft Home
- 1-Story Property
- Shelving
- Ceiling Fan
- Pendant Lighting
- Blinds
- Great Room
- Inside Utility
- Views of Woods
Kitchen
- Breakfast Bar
- Range with Range Hood
- Dishwasher
- Solid Surface Countertops
- Disposal
Flooring
- Ceramic Tile
- Luxury Vinyl Tile
Bedrooms and Bathrooms
- 3 Bedrooms
- Split Bedroom Floorplan
- Walk-In Closet
- 2 Full Bathrooms
Laundry
- Laundry in unit
- Dryer
- Washer
Outdoor Features
- Enclosed Patio or Porch
Utilities
- Central Heating and Cooling System
- Electric Water Heater
- Cable TV Available
Listing and Financial Details
- Visit Down Payment Resource Website
- Tax Lot 91
- Assessor Parcel Number 647131059
Community Details
Overview
- Association fees include pool
- C & S Management Association, Phone Number (941) 758-9454
- Waterford Estates Community
- Waterford Ph I & III Rep Subdivision
Recreation
- Community Pool
Map
Home Values in the Area
Average Home Value in this Area
Tax History
| Year | Tax Paid | Tax Assessment Tax Assessment Total Assessment is a certain percentage of the fair market value that is determined by local assessors to be the total taxable value of land and additions on the property. | Land | Improvement |
|---|---|---|---|---|
| 2025 | $4,136 | $319,085 | $35,700 | $283,385 |
| 2024 | $4,136 | $322,414 | $35,700 | $286,714 |
| 2023 | $4,136 | $337,502 | $35,700 | $301,802 |
| 2022 | $3,725 | $295,005 | $35,000 | $260,005 |
| 2021 | $2,916 | $197,391 | $30,000 | $167,391 |
| 2020 | $2,964 | $191,395 | $30,000 | $161,395 |
| 2019 | $2,924 | $186,913 | $30,000 | $156,913 |
| 2018 | $2,793 | $176,043 | $25,000 | $151,043 |
| 2017 | $2,454 | $161,692 | $0 | $0 |
| 2016 | $2,387 | $153,745 | $0 | $0 |
| 2015 | $1,018 | $129,116 | $0 | $0 |
| 2014 | $1,018 | $95,780 | $0 | $0 |
| 2013 | $1,008 | $94,365 | $0 | $0 |
Property History
| Date | Event | Price | List to Sale | Price per Sq Ft | Prior Sale |
|---|---|---|---|---|---|
| 11/04/2025 11/04/25 | Price Changed | $413,500 | -0.4% | $241 / Sq Ft | |
| 05/05/2025 05/05/25 | For Sale | $415,000 | +1.2% | $242 / Sq Ft | |
| 03/15/2023 03/15/23 | Sold | $410,000 | -2.4% | $239 / Sq Ft | View Prior Sale |
| 02/05/2023 02/05/23 | Pending | -- | -- | -- | |
| 01/31/2023 01/31/23 | For Sale | $419,900 | -- | $245 / Sq Ft |
Purchase History
| Date | Type | Sale Price | Title Company |
|---|---|---|---|
| Warranty Deed | $410,000 | Sunbelt Title | |
| Warranty Deed | $191,000 | Attorney | |
| Warranty Deed | $188,900 | Msc Title Inc | |
| Warranty Deed | $183,000 | Msc Title Inc | |
| Warranty Deed | $169,800 | -- |
Mortgage History
| Date | Status | Loan Amount | Loan Type |
|---|---|---|---|
| Previous Owner | $152,800 | New Conventional | |
| Previous Owner | $192,755 | New Conventional | |
| Previous Owner | $169,100 | New Conventional | |
| Previous Owner | $112,000 | No Value Available |
Source: Stellar MLS
MLS Number: A4650647
APN: 6471-3105-9
- 5056 Lakehurst Ct
- 5012 Lakehurst Ct
- 7220 53rd Place E
- 8410 Imperial Cir
- 5504 71st St E
- 8414 Imperial Cir
- 8416 Imperial Cir
- 8427 Castle Garden Rd
- 8424 Regal Way
- 8434 Imperial Cir
- 8093 Tea Olive Terrace
- 8077 Tea Olive Terrace
- 8531 Imperial Cir
- 5809 71st St E
- 5910 Majestic Way
- 4810 69th Ct E
- 8910 52nd Ave E
- 8454 Imperial Cir
- 8978 Founders Cir
- 8860 Founders Cir
- 7739 Harbor Moor Dr
- 7755 Harbor Moor Dr
- 7759 Harbor Moor Dr
- 7740 Harbor Moor Dr
- 7846 Harbor Moor Dr
- 7813 Harbor Moor Dr
- 7157 50th Ave Cir E
- 8076 Tea Olive Terrace
- 4905 70th St E
- 8503 Princess Ct
- 4230 84th Ct E
- 8982 Founders Cir
- 8950 52nd Ave E
- 4202 84th Ct E
- 4125 84th Ct E
- 6415 Annapolis Loop
- 9023 49th Ave E
- 6539 Kenava Loop
- 6202 65th Ct E
- 6226 Bobby Jones Ct
