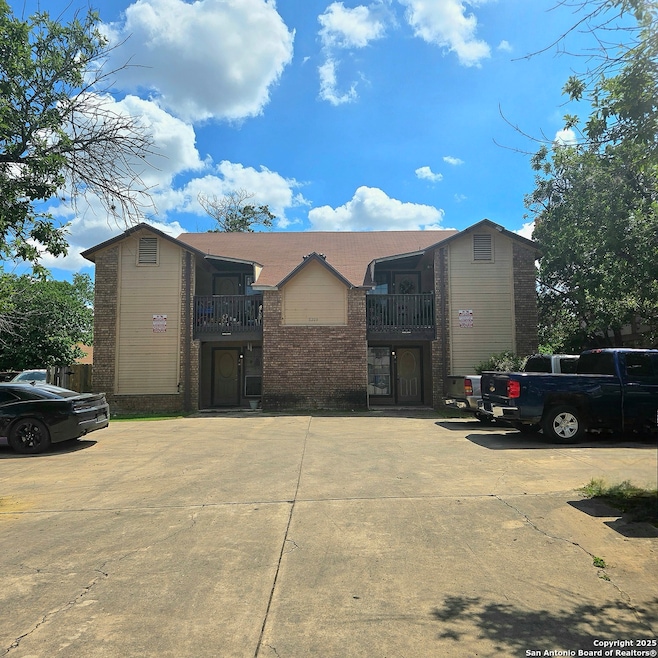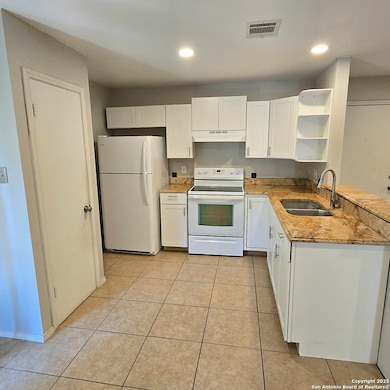5209 Meadow Field Unit 2 San Antonio, TX 78250
Northwest NeighborhoodHighlights
- All Bedrooms Downstairs
- Tile Patio or Porch
- Central Heating and Cooling System
- Solid Surface Countertops
- Ceramic Tile Flooring
- 4-minute walk to Oscar Perez Memorial Park
About This Home
Four Plex DOWNSTAIRS 2 Bedroom 1 Bath Apartment Unit with backyard access * Recent updated Kitchen with Granite Countertops and White Cabinets which includes Electric Stove & Refrigerator * Washer & Dryer connections inside apartment * Central A/C & Heat Unit * Open Floorplan units Living, Kitchen & Dining areas * Spacious bedrooms * Bathroom Shower & Tub combo * One designated parking space for apartment * Private Backyard access * Water, Sewer & Trash Pickup Expenses are included in the rent * Small pets are allowed with non-refundable pet deposit & pet rent * No smoking allowed inside * 12- 24 months Lease Agreements available. Apartment will be ready by November 15th for Move-In. Credit scores around 600 or higher will be considered for approval.
Property Details
Home Type
- Multi-Family
Year Built
- Built in 1982
Lot Details
- 7,623 Sq Ft Lot
- Fenced
- Level Lot
Parking
- Driveway Level
Home Design
- Quadruplex
- Brick Exterior Construction
- Slab Foundation
- Composition Roof
- Roof Vent Fans
Interior Spaces
- 3,560 Sq Ft Home
- 2-Story Property
- Window Treatments
- Combination Dining and Living Room
- Ceramic Tile Flooring
- Fire and Smoke Detector
Kitchen
- Stove
- Solid Surface Countertops
Bedrooms and Bathrooms
- 2 Bedrooms
- All Bedrooms Down
- 1 Full Bathroom
Laundry
- Laundry on main level
- Washer Hookup
Schools
- Timberwild Elementary School
- Connally Middle School
- Warren High School
Utilities
- Central Heating and Cooling System
- Heating System Uses Natural Gas
- Gas Water Heater
- Cable TV Available
Additional Features
- No Carpet
- Tile Patio or Porch
Community Details
- Meadow Valley Subdivision
Listing and Financial Details
- Rent includes wt_sw
- Assessor Parcel Number 187730730700
Map
Source: San Antonio Board of REALTORS®
MLS Number: 1918881
- 5274 Meadow Rise St
- 5205 Meadow Pond St
- 5234 Meadow Rise St
- 5230 Meadow Rise St
- 5224 Meadow Rise St
- 5027 Timber Wind
- 4623 Golden Meadows
- 4635 French Meadow St
- 5035 Timberhurst
- 4922 Timber Wind
- 4619 Sparrows Nest
- 4514 Cerca Royale
- 8030 Airflight St
- 8854 Fenwood St
- 5319 Timber Row
- 8914 Timber Run
- 9002 Acorn Forest Dr
- 5414 Timber Post St
- 8614 Timber Point St
- 8703 Timberwilde St
- 5241 Meadow Rise St
- 5275 Meadow Rise St Unit 5275
- 5236 Meadow Rise St
- 5214 Meadow Rise St
- 8848 Meadow Range St
- 8846 Meadow Range St
- 8829 Meadow Range St
- 4619 Harvest Meadow St
- 8809 Meadow Trace St
- 8806 Meadow Range St
- 8463 Timber Belt
- 5142 Kelwood St Unit 103
- 4514 Cerca Royale
- 8911 Laguna Rio
- 8010 Misty Park St
- 4303 Enfield Bluff
- 8414 Timber Fall St
- 8702 Timberwilde St
- 8024 Echo Wind St
- 5614 Timber Haven







