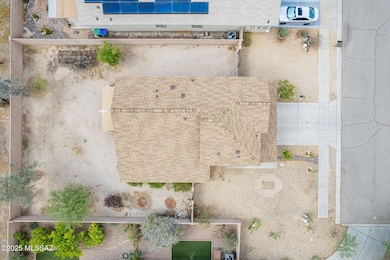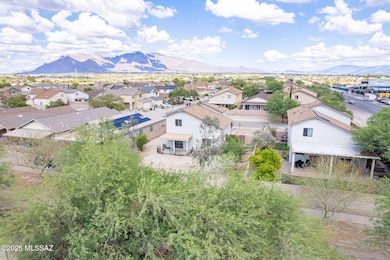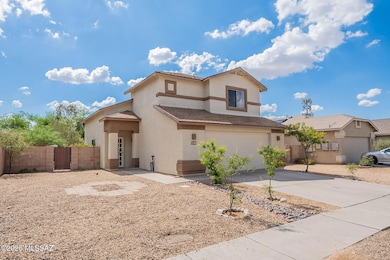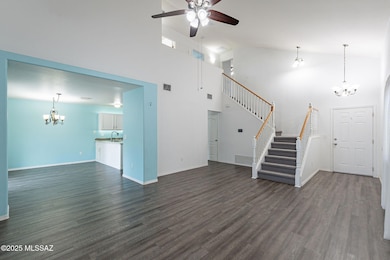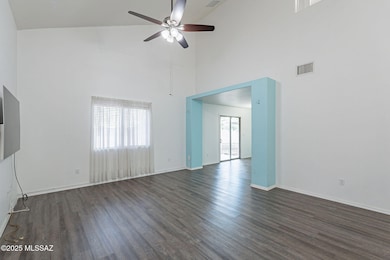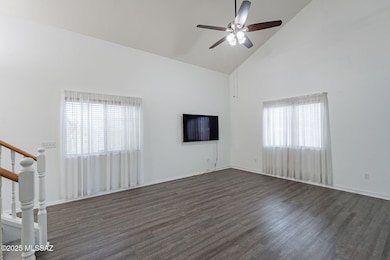5209 N Crowley Ln Tucson, AZ 85705
Flowing Wells NeighborhoodEstimated payment $1,909/month
Highlights
- Mountain View
- Contemporary Architecture
- Secondary bathroom tub or shower combo
- Flowing Wells High School Rated A-
- Vaulted Ceiling
- Covered Patio or Porch
About This Home
Nestled at the end of a cul-de-sac, this 3-bed, 2.5-bath home offers 1,543 sq. ft. of a well-designed living space. Packed w/ upgrades: updated ceiling fans, toilets, faucets & painted cabinets. Major improvements include a Lennox HVAC system (2021), Luxury Vinyl Plank (2020) & Carpet (2021), new roof w/ ridge vent (2024), & interior (2020) & exterior paint (2022). The kitchen shines w/ under-cabinet & pantry lighting, while the primary suite offers a serene retreat w/ a walk-in closet & shower/tub combo. Outside, the spacious backyard w/ double gate is ready for your vision, complete w/ a programmable irrigation system front & back. Enjoy minimal traffic & easy Riverwalk access. Conveniently located in the Flowing Wells School District & minutes from I-10, Tucson Mall & Costco.
Home Details
Home Type
- Single Family
Est. Annual Taxes
- $2,328
Year Built
- Built in 2006
Lot Details
- 7,492 Sq Ft Lot
- Lot Dimensions are 65 x 115 x 65 x115
- Cul-De-Sac
- East Facing Home
- East or West Exposure
- Block Wall Fence
- Shrub
- Property is zoned Pima County - MU
HOA Fees
- $30 Monthly HOA Fees
Parking
- Garage
- Parking Pad
- Garage Door Opener
Home Design
- Contemporary Architecture
- Frame With Stucco
- Frame Construction
- Shingle Roof
Interior Spaces
- 1,543 Sq Ft Home
- 2-Story Property
- Vaulted Ceiling
- Ceiling Fan
- Double Pane Windows
- Window Treatments
- Living Room
- Mountain Views
- Fire and Smoke Detector
Kitchen
- Breakfast Bar
- Electric Range
- Microwave
- Dishwasher
- Disposal
Flooring
- Carpet
- Vinyl
Bedrooms and Bathrooms
- 3 Bedrooms
- Powder Room
- Double Vanity
- Pedestal Sink
- Bathtub and Shower Combination in Primary Bathroom
- Secondary bathroom tub or shower combo
Laundry
- Laundry Room
- Electric Dryer Hookup
Schools
- Laguna Elementary School
- Flowing Wells Middle School
- Flowing Wells High School
Utilities
- Central Air
- Heat Pump System
- Natural Gas Water Heater
- High Speed Internet
- Cable TV Available
Additional Features
- Doors with lever handles
- Covered Patio or Porch
Community Details
- The community has rules related to covenants, conditions, and restrictions, deed restrictions
Map
Home Values in the Area
Average Home Value in this Area
Tax History
| Year | Tax Paid | Tax Assessment Tax Assessment Total Assessment is a certain percentage of the fair market value that is determined by local assessors to be the total taxable value of land and additions on the property. | Land | Improvement |
|---|---|---|---|---|
| 2025 | $2,328 | $15,916 | -- | -- |
| 2024 | $2,226 | $15,158 | -- | -- |
| 2023 | $2,008 | $14,437 | $0 | $0 |
| 2022 | $2,008 | $13,749 | $0 | $0 |
| 2021 | $1,963 | $12,471 | $0 | $0 |
| 2020 | $1,904 | $12,471 | $0 | $0 |
| 2019 | $1,864 | $15,519 | $0 | $0 |
| 2018 | $1,786 | $10,773 | $0 | $0 |
| 2017 | $1,725 | $10,773 | $0 | $0 |
| 2016 | $1,629 | $10,260 | $0 | $0 |
| 2015 | $1,532 | $9,771 | $0 | $0 |
Property History
| Date | Event | Price | List to Sale | Price per Sq Ft |
|---|---|---|---|---|
| 11/18/2025 11/18/25 | Price Changed | $320,000 | -3.0% | $207 / Sq Ft |
| 11/05/2025 11/05/25 | Price Changed | $330,000 | -2.9% | $214 / Sq Ft |
| 10/22/2025 10/22/25 | For Sale | $340,000 | -- | $220 / Sq Ft |
Purchase History
| Date | Type | Sale Price | Title Company |
|---|---|---|---|
| Interfamily Deed Transfer | -- | Stewart Title & Trust Tucson | |
| Interfamily Deed Transfer | -- | Stewart Title & Trust Tucson | |
| Interfamily Deed Transfer | -- | Title Security Agency Of Ari | |
| Warranty Deed | $117,000 | Catal | |
| Warranty Deed | $117,000 | Catal | |
| Special Warranty Deed | $220,000 | Title Security Agency Of Az | |
| Special Warranty Deed | $152,479 | Title Security |
Mortgage History
| Date | Status | Loan Amount | Loan Type |
|---|---|---|---|
| Open | $128,000 | New Conventional | |
| Closed | $128,000 | New Conventional | |
| Closed | $113,977 | FHA | |
| Closed | $114,034 | FHA | |
| Previous Owner | $224,730 | VA |
Source: MLS of Southern Arizona
MLS Number: 22527440
APN: 101-13-0930
- 2488 W Chris Oliver Way
- 2416 W Chris Oliver Way
- 17475 W Curtis Rd Unit 17
- 5151 N Kain Ave Unit 86
- 5151 N Kain Ave Unit 150
- 5151 N Kain Ave Unit 132
- 2336 W Rau River Rd
- 5233 N Royal Palm Dr
- 2661 W Jade St
- 2881 W Diamond St Unit 7
- 2662 W Golda St
- 2475 W Kessler Place
- 4917 N Sunrise Ave
- 5441 N Royal Palm Dr
- 5451 N Royal Palm Dr
- 4971 N Mathews Ave
- 4842 N Plane Ave
- 2126 W Calle Fortunado
- 2155 W Calle Cusco
- 2933 W Sahara St
- 5505 N Shannon Rd Unit 135
- 5505 N Shannon Rd Unit 182
- 5505 N Shannon Rd Unit 50
- 1925 W River Rd
- 2328 W Las Lomitas
- 5750 N La Cholla Blvd Unit 13102.1409578
- 5750 N La Cholla Blvd Unit 11104.1409577
- 5750 N La Cholla Blvd Unit 13101.1410383
- 5750 N La Cholla Blvd Unit 12104.1409575
- 5750 N La Cholla Blvd Unit 5202.1412378
- 5750 N La Cholla Blvd Unit 13104.1409579
- 5750 N La Cholla Blvd Unit 8202.1412381
- 5750 N La Cholla Blvd Unit 6202.1412379
- 5750 N La Cholla Blvd Unit 11102.1409576
- 5750 N La Cholla Blvd Unit 1201.1412377
- 5750 N La Cholla Blvd Unit 6203.1412380
- 2801 W Duskywing Dr
- 5990 N Edenbrook Ln
- 2763 W Checkerspot Dr
- 1703 W Blue Horizon St

