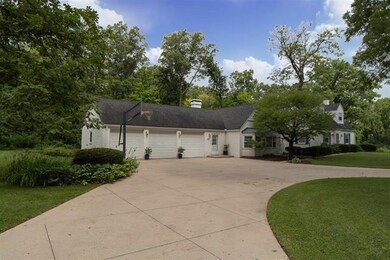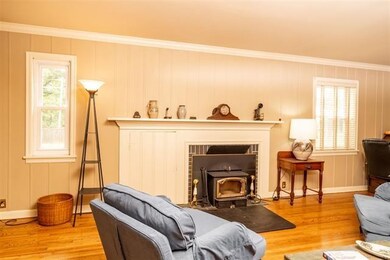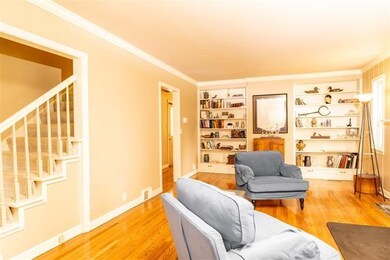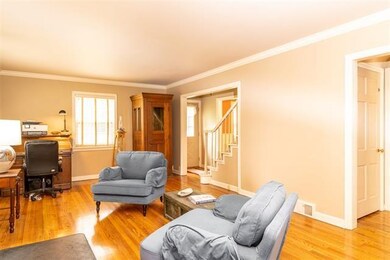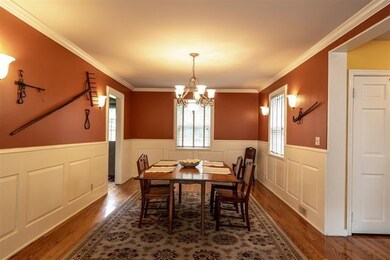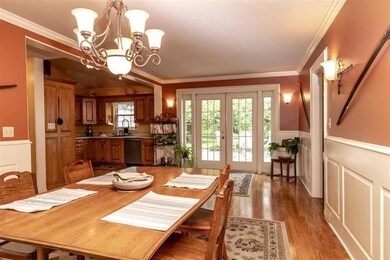
5209 N Oak Rd Muncie, IN 47303
Highlights
- Cape Cod Architecture
- Formal Dining Room
- Patio
- Royerton Elementary School Rated A-
- 3 Car Attached Garage
- Central Air
About This Home
As of September 2020Delta Schools! This home offers tons of space, in a great neighborhood, with lots of character! It has a nice circle driveway and the lot is shaded by lovely, mature trees. The main portion of the house has 3 bedrooms and 2 full baths and beautiful hardwood floors. The living room is cozy with a fireplace and built in bookshelves. The dining room is spacious and open to the kitchen. The master bedroom area has a full bath and triple closets. Upstairs there are two bedrooms both with HUGE closets and tons of attic storage. There is also a full bath with bathtub on the second floor. Off the main section of the home is the large family room, the fourth bedroom w/additional full bath. Large 3 car garage too!
Last Agent to Sell the Property
RE/MAX Real Estate Groups License #RB14034682 Listed on: 08/04/2020

Last Buyer's Agent
Lyn Fierce
F.C. Tucker/Thompson

Home Details
Home Type
- Single Family
Est. Annual Taxes
- $1,074
Year Built
- Built in 1940
Parking
- 3 Car Attached Garage
- Driveway
Home Design
- Cape Cod Architecture
Interior Spaces
- 1.5-Story Property
- Living Room with Fireplace
- Formal Dining Room
- Partial Basement
- Laundry on main level
Bedrooms and Bathrooms
- 4 Bedrooms
Utilities
- Central Air
- Heating System Uses Gas
- Well
Additional Features
- Patio
- 0.82 Acre Lot
Community Details
- Hamilton Park Subdivision
Listing and Financial Details
- Assessor Parcel Number 180726376004000006
Ownership History
Purchase Details
Home Financials for this Owner
Home Financials are based on the most recent Mortgage that was taken out on this home.Purchase Details
Home Financials for this Owner
Home Financials are based on the most recent Mortgage that was taken out on this home.Purchase Details
Home Financials for this Owner
Home Financials are based on the most recent Mortgage that was taken out on this home.Purchase Details
Home Financials for this Owner
Home Financials are based on the most recent Mortgage that was taken out on this home.Similar Homes in Muncie, IN
Home Values in the Area
Average Home Value in this Area
Purchase History
| Date | Type | Sale Price | Title Company |
|---|---|---|---|
| Warranty Deed | -- | None Available | |
| Interfamily Deed Transfer | -- | None Available | |
| Warranty Deed | -- | -- | |
| Warranty Deed | -- | None Available |
Mortgage History
| Date | Status | Loan Amount | Loan Type |
|---|---|---|---|
| Open | $154,000 | New Conventional | |
| Previous Owner | $164,326 | FHA | |
| Previous Owner | $154,800 | New Conventional | |
| Previous Owner | $10,000 | New Conventional | |
| Previous Owner | $142,000 | New Conventional | |
| Previous Owner | $25,000 | Unknown | |
| Previous Owner | $146,800 | New Conventional |
Property History
| Date | Event | Price | Change | Sq Ft Price |
|---|---|---|---|---|
| 09/17/2020 09/17/20 | Sold | $220,000 | 0.0% | $59 / Sq Ft |
| 08/05/2020 08/05/20 | Pending | -- | -- | -- |
| 08/04/2020 08/04/20 | For Sale | $219,900 | +27.8% | $59 / Sq Ft |
| 08/01/2016 08/01/16 | Sold | $172,000 | -4.4% | $46 / Sq Ft |
| 06/09/2016 06/09/16 | Pending | -- | -- | -- |
| 05/12/2016 05/12/16 | For Sale | $179,900 | -- | $48 / Sq Ft |
Tax History Compared to Growth
Tax History
| Year | Tax Paid | Tax Assessment Tax Assessment Total Assessment is a certain percentage of the fair market value that is determined by local assessors to be the total taxable value of land and additions on the property. | Land | Improvement |
|---|---|---|---|---|
| 2024 | $3,746 | $203,700 | $36,800 | $166,900 |
| 2023 | $1,640 | $212,900 | $36,800 | $176,100 |
| 2022 | $1,720 | $215,100 | $36,800 | $178,300 |
| 2021 | $1,282 | $164,000 | $35,300 | $128,700 |
| 2020 | $1,138 | $149,200 | $32,100 | $117,100 |
| 2019 | $1,073 | $149,200 | $32,100 | $117,100 |
| 2018 | $1,076 | $155,000 | $32,100 | $122,900 |
| 2017 | $1,010 | $150,600 | $29,100 | $121,500 |
| 2016 | $1,062 | $157,000 | $34,300 | $122,700 |
| 2014 | $902 | $146,700 | $32,600 | $114,100 |
| 2013 | -- | $145,500 | $32,600 | $112,900 |
Agents Affiliated with this Home
-
Rebekah Hanna

Seller's Agent in 2020
Rebekah Hanna
RE/MAX Real Estate Groups
(765) 760-4556
407 Total Sales
-
L
Buyer's Agent in 2020
Lyn Fierce
F.C. Tucker/Thompson
-
Evelyn Fierce
E
Buyer's Agent in 2020
Evelyn Fierce
Carpenter, REALTORS®
(765) 387-7110
37 Total Sales
-
Lisa Buckner

Seller's Agent in 2016
Lisa Buckner
RE/MAX
(765) 215-9665
424 Total Sales
Map
Source: MIBOR Broker Listing Cooperative®
MLS Number: MBR21729963
APN: 18-07-26-376-004.000-006
- 4801 N Sarona Dr
- 4605 N Terri Ln
- 1915 E Purdue Rd
- 2309 E Depauw Ave
- 3900 N Bellaire Ave
- 1720 E Cornell Ave
- 1613 E Cornell Ave
- 218 E Dartmouth Ave Unit Muncie
- 218 E Dartmouth Ave
- 0 Vacant Land W Eaton Wheeling Pike
- 2808 E Mcgalliard Rd
- 302 E Charter Dr
- 2420 N Macedonia Ave
- 2317 N Turner St
- 7613 N Meadow View Ln
- 400 W Skyway Dr
- 309 W Harvard Ave
- 1809 E Royerton Rd
- 2101 N Macedonia Ave
- 2000 Doctor Martin Luther King Junior Blvd

