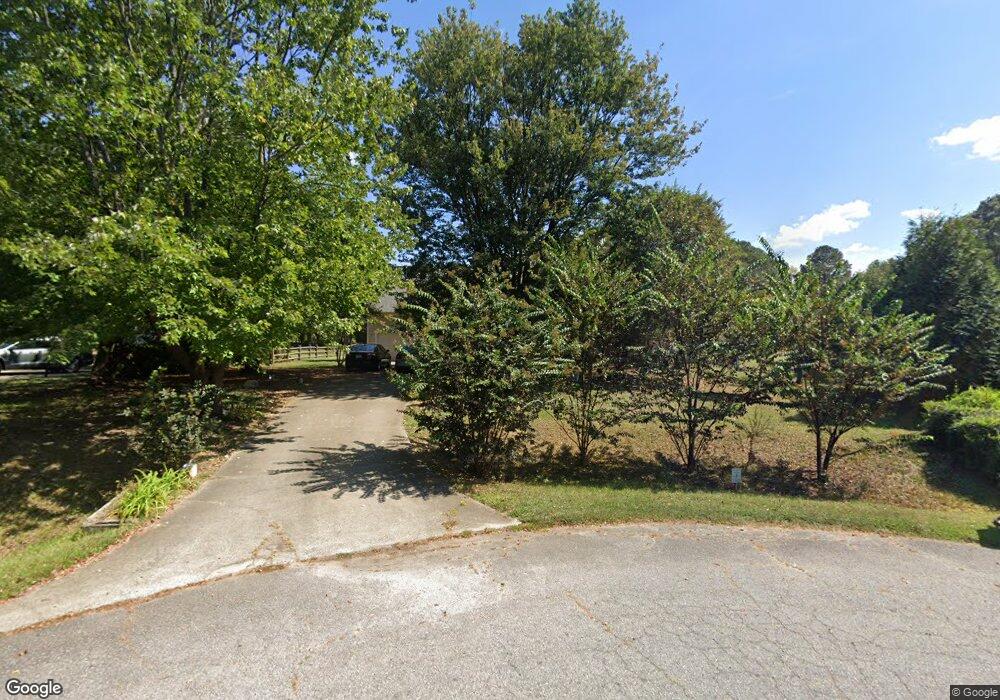5209 Red Wing Ct Fuquay Varina, NC 27526
Estimated Value: $538,959 - $574,000
--
Bed
3
Baths
2,810
Sq Ft
$199/Sq Ft
Est. Value
About This Home
This home is located at 5209 Red Wing Ct, Fuquay Varina, NC 27526 and is currently estimated at $558,490, approximately $198 per square foot. 5209 Red Wing Ct is a home located in Wake County with nearby schools including Fuquay-Varina High, Southern Wake Academy, and New School Montessori Center.
Create a Home Valuation Report for This Property
The Home Valuation Report is an in-depth analysis detailing your home's value as well as a comparison with similar homes in the area
Home Values in the Area
Average Home Value in this Area
Tax History Compared to Growth
Tax History
| Year | Tax Paid | Tax Assessment Tax Assessment Total Assessment is a certain percentage of the fair market value that is determined by local assessors to be the total taxable value of land and additions on the property. | Land | Improvement |
|---|---|---|---|---|
| 2025 | $2,651 | $456,320 | $110,000 | $346,320 |
| 2024 | $2,574 | $456,320 | $110,000 | $346,320 |
| 2023 | $2,210 | $325,904 | $65,000 | $260,904 |
| 2022 | $2,049 | $325,904 | $65,000 | $260,904 |
| 2021 | $1,994 | $325,904 | $65,000 | $260,904 |
| 2020 | $1,961 | $325,904 | $65,000 | $260,904 |
| 2019 | $1,856 | $269,845 | $70,000 | $199,845 |
| 2018 | $1,707 | $269,845 | $70,000 | $199,845 |
| 2017 | $1,619 | $269,845 | $70,000 | $199,845 |
| 2016 | $1,586 | $269,845 | $70,000 | $199,845 |
| 2015 | $1,568 | $267,956 | $70,000 | $197,956 |
| 2014 | -- | $267,956 | $70,000 | $197,956 |
Source: Public Records
Map
Nearby Homes
- 5248 Copain Cove
- 3017 White Rail Dr
- 2415 Adrift Rd
- 2412 Adrift Rd
- 2404 Adrift Rd
- 2400 Adrift Rd
- 2403 Adrift Rd
- 2401 Adrift Rd
- 2507 Belvinwood Dr
- 2408 Adrift Rd
- 807 Fireship Rd
- 809 Fireship Rd
- 803 Fireship Rd
- 805 Fireship Rd
- 801 Fireship Rd
- Atlas End Unit Plan at Atwater Station - Midtown Collection
- Cora End Unit Plan at Atwater Station - Midtown Collection
- Willow Plan at Atwater Station - Village Collection
- Atlas Interior Unit Plan at Atwater Station - Midtown Collection
- Cora Interior Unit Plan at Atwater Station - Midtown Collection
- 5217 Red Wing Ct
- 5205 Red Wing Ct
- 5208 Westminster Ln
- 5204 Westminster Ln
- 5212 Westminster Ln
- 5028 Rossmore Dr
- 5212 Red Wing Ct
- 5216 Red Wing Ct
- 5201 Red Wing Ct
- 5032 Rossmore Dr
- 5216 Westminster Ln
- 5204 Red Wing Ct
- 5208 Red Wing Ct
- 5220 Westminster Ln
- 5200 Red Wing Ct
- 5209 Westminster Ln
- 5224 Westminster Ln
- 5029 Rossmore Dr
- 5201 Westminster Ln
- 5016 Rossmore Dr
