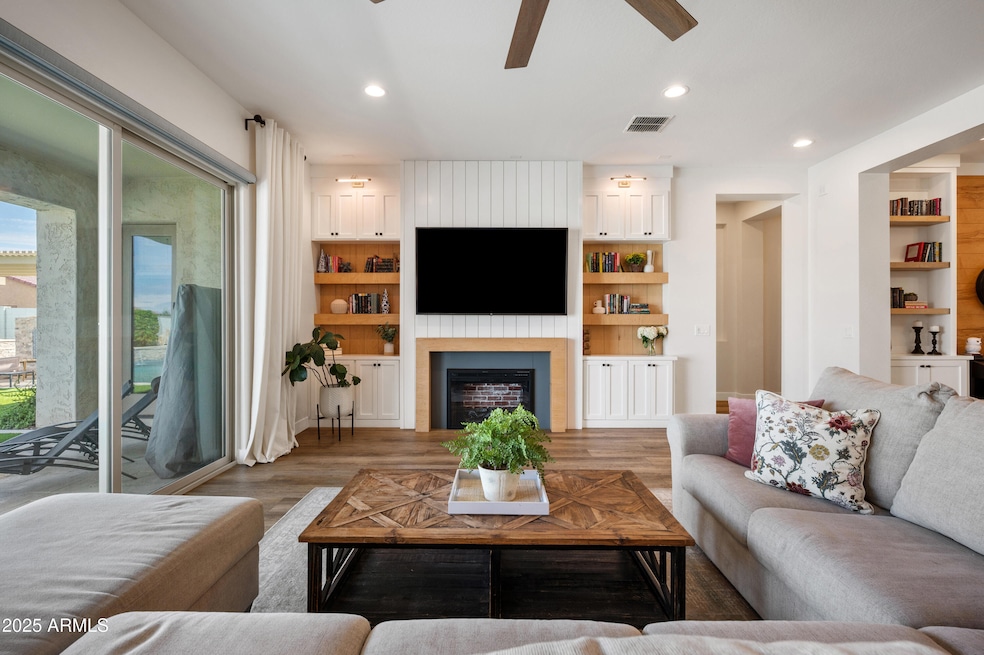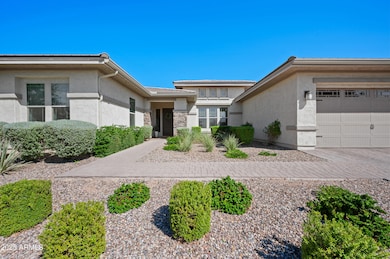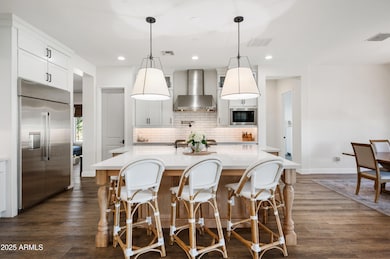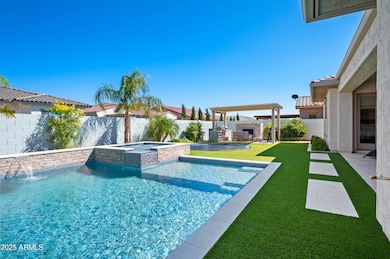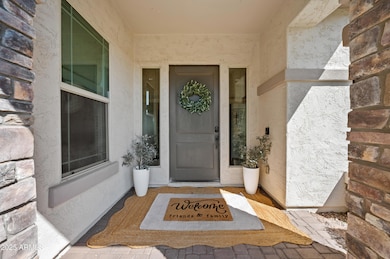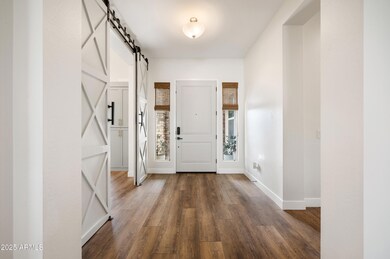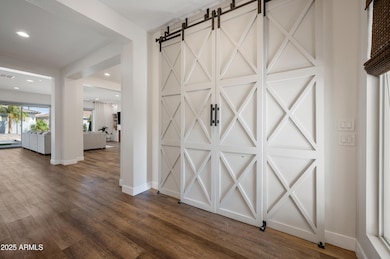5209 S Vegas Mesa, AZ 85212
Eastmark NeighborhoodEstimated payment $7,054/month
Highlights
- Fitness Center
- Heated Spa
- Gated Community
- Gateway Polytechnic Academy Rated A-
- Solar Power System
- 0.31 Acre Lot
About This Home
Luxury living in the Estates at Eastmark... style, sophistication, and space come together in this designer-inspired Mesa home with five bedrooms, 4.5 bathrooms, and over 4,000 square feet on a prime corner lot inside one of Eastmark's most sought-after gated communities.
Step inside to an open-concept split floorplan filled with natural light, rich oak wood-style plank flooring, and custom accent walls that give the home a warm, modern aesthetic. The chef's kitchen blends beauty and function with Monogram gourmet appliances, a built-in refrigerator, quartz counters, and an oversized walk-in pantry - ideal for entertaining, family dinners, or meal prepping for the week. The spacious great room opens seamlessly to a resort-style backyard designed for Arizona living: a heated diving pool and spa, outdoor fireplace, built-in BBQ kitchen, and in-ground trampoline surrounded by lush landscaping. Whether you're hosting summer parties or relaxing under the stars, this outdoor oasis was made for year-round enjoyment.
Additional highlights include solar energy efficiency, an EV charger, surround sound, custom under-eave lighting, and central vacuum system.
Located within The Estates at Eastmark in Mesa, residents enjoy access to private parks, greenbelts, walking trails, a community clubhouse with pool and fitness center, and top-rated Queen Creek and Gilbert school districts. Conveniently close to shopping, dining, and Loop 202 freeway access, this home delivers both luxury and lifestyle in one of Arizona's premier master-planned communities.
Home Details
Home Type
- Single Family
Est. Annual Taxes
- $5,298
Year Built
- Built in 2019
Lot Details
- 0.31 Acre Lot
- Desert faces the front of the property
- Private Streets
- Block Wall Fence
- Artificial Turf
- Corner Lot
- Front and Back Yard Sprinklers
- Sprinklers on Timer
HOA Fees
- $182 Monthly HOA Fees
Parking
- 3 Car Direct Access Garage
- 2 Open Parking Spaces
- Tandem Garage
- Garage Door Opener
Home Design
- Wood Frame Construction
- Tile Roof
- Stone Exterior Construction
- Stucco
Interior Spaces
- 4,038 Sq Ft Home
- 1-Story Property
- Central Vacuum
- Ceiling height of 9 feet or more
- Ceiling Fan
- Gas Fireplace
- Double Pane Windows
- Vinyl Clad Windows
- Living Room with Fireplace
- 2 Fireplaces
- Washer and Dryer Hookup
Kitchen
- Eat-In Kitchen
- Walk-In Pantry
- Built-In Gas Oven
- Built-In Microwave
- Kitchen Island
Flooring
- Tile
- Vinyl
Bedrooms and Bathrooms
- 5 Bedrooms
- Primary Bathroom is a Full Bathroom
- 4.5 Bathrooms
- Dual Vanity Sinks in Primary Bathroom
- Bathtub With Separate Shower Stall
Pool
- Heated Spa
- Heated Pool
- Pool Pump
- Diving Board
Outdoor Features
- Covered Patio or Porch
- Outdoor Fireplace
- Built-In Barbecue
Schools
- Gateway Polytechnic Academy Elementary School
- Eastmark High Middle School
- Eastmark High School
Utilities
- Central Air
- Heating System Uses Natural Gas
- High Speed Internet
- Cable TV Available
Additional Features
- No Interior Steps
- Solar Power System
Listing and Financial Details
- Tax Lot 64
- Assessor Parcel Number 304-35-641
Community Details
Overview
- Association fees include ground maintenance, street maintenance
- Azcms Association, Phone Number (480) 355-1190
- Built by Taylor Morrison
- Estates At Eastmark Parcel 8 3 Subdivision, Telluride Floorplan
- Electric Vehicle Charging Station
Recreation
- Community Playground
- Fitness Center
- Heated Community Pool
- Fenced Community Pool
- Lap or Exercise Community Pool
- Saltwater Community Pool
- Children's Pool
- Bike Trail
Additional Features
- Recreation Room
- Gated Community
Map
Home Values in the Area
Average Home Value in this Area
Tax History
| Year | Tax Paid | Tax Assessment Tax Assessment Total Assessment is a certain percentage of the fair market value that is determined by local assessors to be the total taxable value of land and additions on the property. | Land | Improvement |
|---|---|---|---|---|
| 2025 | $4,932 | $45,038 | -- | -- |
| 2024 | $5,853 | $42,894 | -- | -- |
| 2023 | $5,853 | $71,670 | $14,330 | $57,340 |
| 2022 | $5,629 | $56,850 | $11,370 | $45,480 |
| 2021 | $5,705 | $53,700 | $10,740 | $42,960 |
| 2020 | $746 | $17,835 | $17,835 | $0 |
| 2019 | $732 | $14,175 | $14,175 | $0 |
| 2018 | $704 | $5,745 | $5,745 | $0 |
| 2017 | $688 | $4,755 | $4,755 | $0 |
| 2016 | $679 | $4,485 | $4,485 | $0 |
| 2015 | $592 | $3,264 | $3,264 | $0 |
Property History
| Date | Event | Price | List to Sale | Price per Sq Ft |
|---|---|---|---|---|
| 10/24/2025 10/24/25 | Price Changed | $1,220,000 | -0.8% | $302 / Sq Ft |
| 09/25/2025 09/25/25 | For Sale | $1,230,000 | 0.0% | $305 / Sq Ft |
| 09/24/2025 09/24/25 | Off Market | $1,230,000 | -- | -- |
| 09/24/2025 09/24/25 | For Sale | $1,230,000 | -- | $305 / Sq Ft |
Purchase History
| Date | Type | Sale Price | Title Company |
|---|---|---|---|
| Special Warranty Deed | $638,608 | First American Title Ins Co |
Mortgage History
| Date | Status | Loan Amount | Loan Type |
|---|---|---|---|
| Open | $598,358 | VA |
Source: Arizona Regional Multiple Listing Service (ARMLS)
MLS Number: 6924079
APN: 304-35-641
- 10638 E Thornton Ave
- 10709 E Thornton Ave
- 10614 E Lincoln Ave
- 5211 S Del Rancho
- 5357 S Archer
- 10611 E Tumbleweed Ave
- 10345 E Thatcher Ave
- 10420 E Trillium Ave
- 10362 E Sable Ave
- 5028 S Centric Way
- 5444 S Benton
- 10648 E Kinetic Dr
- 5418 S Del Rancho
- 5451 S Benton
- 5015 S Quantum Way
- 10342 E Talameer Ave
- 10353 E Trillium Ave
- 5115 S Dassault Way
- 10510 E Sanger Ave
- 10534 E Sanger Ave
- 10835 E Thatcher Ave
- 11021 E Sutter Ave
- 10848 E Tesla Ave
- 10935 E Tesla Ave
- 10118 E Tesla Ave
- 5040 S Turbine
- 10051 E Talon Ave
- 5150 S Inspirian Pkwy
- 9916 E Thornbush Ave
- 5029 S Chassis
- 9863 E Tungsten Dr
- 10112 E Trent Ave
- 4750 S Antonio Cir
- 4652 S Cabrio Terrace
- 5747 S Labelle
- 9856 E Palladium Dr
- 10615 E Corbin Ave
- 4717 S Antonio
- 9846 E Talon Ave
- 4830 S Ferric
