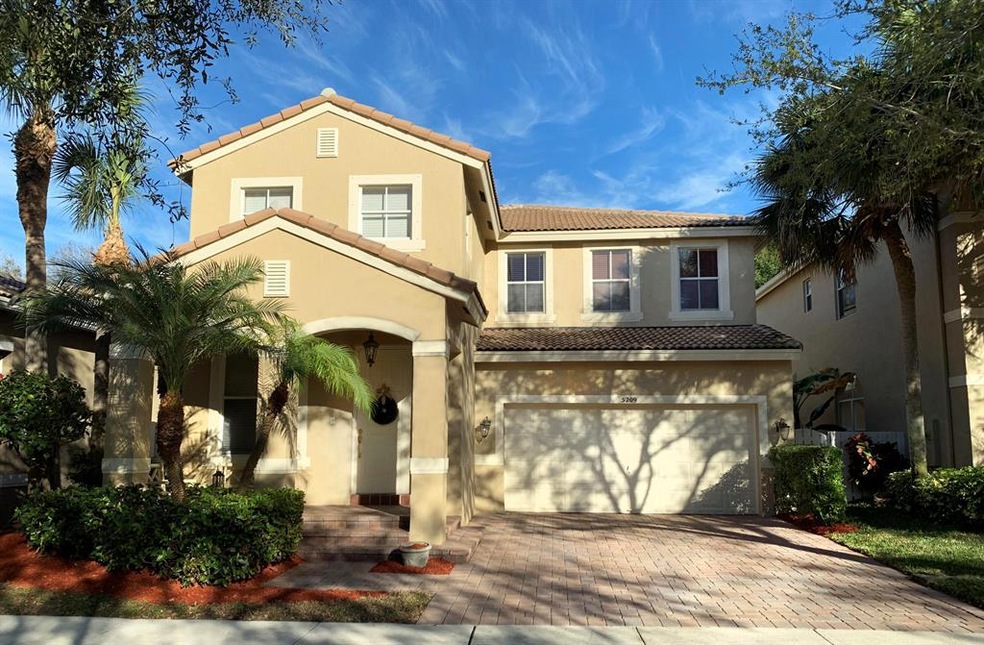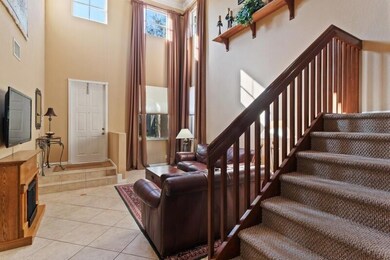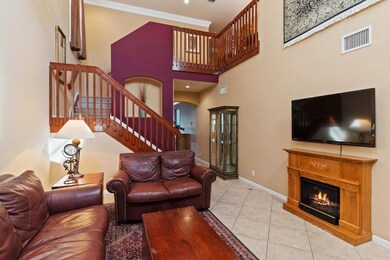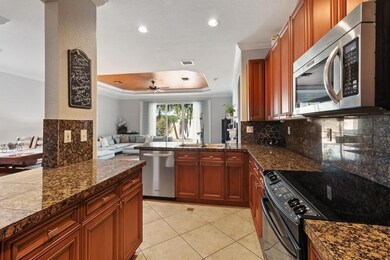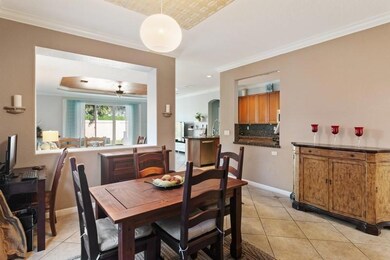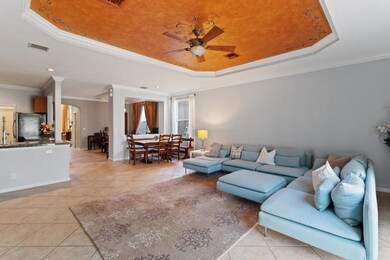
5209 Sancerre Cir Lake Worth, FL 33463
Willoughby NeighborhoodEstimated Value: $627,527 - $673,000
Highlights
- Community Cabanas
- Vaulted Ceiling
- Garden View
- Gated with Attendant
- Roman Tub
- Mediterranean Architecture
About This Home
As of June 2021Situated in the highly desirable gated community of Cocoplum is this stunningly spacious 2 story home w/5 bedrooms and 3 1/2 baths. Splendidly soaring ceilings draw you into the elegant living room and home w/crown molding and recessed lighting throughout. Master bedroom suite features garden views, walk-in closet, 2nd closet and large master bath w/2 sinks, roman tub, walk-in shower and private water closet. Upgraded kitchen w/granite tile countertops/backsplash, stainless steel appliances and maple chestnut cabinetry. Kitchen opens to formal dining area and oversized family room, wired w/surround sound! 4 generously sized bedrooms and bonus loft upstairs. New AC! Family friendly neighborhood offers community pool, cabana, playground and 24-hour manned guardhouse.
Last Agent to Sell the Property
Douglas Elliman License #3429703 Listed on: 02/11/2021

Home Details
Home Type
- Single Family
Est. Annual Taxes
- $4,894
Year Built
- Built in 2002
Lot Details
- 4,745 Sq Ft Lot
- Fenced
- Sprinkler System
- Property is zoned PUD
HOA Fees
- $205 Monthly HOA Fees
Parking
- 2 Car Attached Garage
- Garage Door Opener
Home Design
- Mediterranean Architecture
- Concrete Roof
Interior Spaces
- 2,960 Sq Ft Home
- 2-Story Property
- Furnished or left unfurnished upon request
- Vaulted Ceiling
- Ceiling Fan
- Blinds
- Family Room
- Formal Dining Room
- Loft
- Garden Views
- Attic
Kitchen
- Breakfast Area or Nook
- Breakfast Bar
- Electric Range
- Microwave
- Dishwasher
- Disposal
Flooring
- Carpet
- Tile
Bedrooms and Bathrooms
- 5 Bedrooms
- Split Bedroom Floorplan
- Walk-In Closet
- Dual Sinks
- Roman Tub
- Separate Shower in Primary Bathroom
Laundry
- Laundry Room
- Dryer
- Washer
Home Security
- Home Security System
- Fire and Smoke Detector
Outdoor Features
- Room in yard for a pool
- Open Patio
- Porch
Schools
- Santaluces Community High School
Utilities
- Central Heating and Cooling System
- Underground Utilities
- Electric Water Heater
- Cable TV Available
Listing and Financial Details
- Assessor Parcel Number 00424502250000120
Community Details
Overview
- Association fees include common areas, security
- Cocoplum Subdivision, Tequesta Floorplan
Recreation
- Community Cabanas
- Community Pool
Security
- Gated with Attendant
Ownership History
Purchase Details
Home Financials for this Owner
Home Financials are based on the most recent Mortgage that was taken out on this home.Purchase Details
Home Financials for this Owner
Home Financials are based on the most recent Mortgage that was taken out on this home.Similar Homes in Lake Worth, FL
Home Values in the Area
Average Home Value in this Area
Purchase History
| Date | Buyer | Sale Price | Title Company |
|---|---|---|---|
| Elzagha Danna Omar Wasef | -- | Attorney | |
| Elzagha Danna Omar Wasef | -- | Attorney | |
| Elzagha Danna Omar Wasef | $479,000 | None Available | |
| Backman Gregory C | $248,139 | Universal Land Title |
Mortgage History
| Date | Status | Borrower | Loan Amount |
|---|---|---|---|
| Open | Elzagha Danna Omar Wasef | $164,297 | |
| Previous Owner | Backman Gregory | $136,000 | |
| Previous Owner | Backman Gregory C | $112,000 | |
| Previous Owner | Backman Gregory C | $262,500 | |
| Previous Owner | Backman Gregory C | $49,500 | |
| Previous Owner | Backman Gregory C | $198,500 |
Property History
| Date | Event | Price | Change | Sq Ft Price |
|---|---|---|---|---|
| 06/16/2021 06/16/21 | Sold | $479,000 | +6.8% | $162 / Sq Ft |
| 05/17/2021 05/17/21 | Pending | -- | -- | -- |
| 02/11/2021 02/11/21 | For Sale | $448,500 | -- | $152 / Sq Ft |
Tax History Compared to Growth
Tax History
| Year | Tax Paid | Tax Assessment Tax Assessment Total Assessment is a certain percentage of the fair market value that is determined by local assessors to be the total taxable value of land and additions on the property. | Land | Improvement |
|---|---|---|---|---|
| 2024 | $8,156 | $462,758 | -- | -- |
| 2023 | $8,577 | $485,946 | $142,500 | $343,446 |
| 2022 | $8,751 | $445,243 | $0 | $0 |
| 2021 | $5,168 | $268,077 | $0 | $0 |
| 2020 | $4,894 | $253,991 | $0 | $0 |
| 2019 | $4,908 | $251,777 | $0 | $0 |
| 2018 | $3,604 | $188,963 | $0 | $0 |
| 2017 | $3,552 | $185,076 | $0 | $0 |
| 2016 | $3,610 | $181,269 | $0 | $0 |
| 2015 | $3,676 | $180,009 | $0 | $0 |
| 2014 | $3,680 | $178,580 | $0 | $0 |
Agents Affiliated with this Home
-
MICHELLE KIRSCHNER
M
Seller's Agent in 2021
MICHELLE KIRSCHNER
Douglas Elliman
(561) 373-2154
1 in this area
64 Total Sales
-
Joel Sanchez

Buyer's Agent in 2021
Joel Sanchez
Fidelity Realty Advisors Inc
(561) 596-1929
2 in this area
42 Total Sales
Map
Source: BeachesMLS
MLS Number: R10691582
APN: 00-42-45-02-25-000-0120
- 4955 Mallory St
- 6891 Blue Skies Dr
- 6905 Blue Skies Dr
- 4951 Grinnell St
- 6902 Lantern Key Dr
- 6744 Lurais Dr
- 6909 Bruce Ct
- 6836 Hendry Dr
- 6649 Lurais Dr
- 6816 Hendry Dr
- 5014 Manchia Dr
- 5022 Manchia Dr
- 4871 Poseidon Place
- 6644 Country Winds Cove
- 5058 Massy Dr
- 7684 S Haverhill Rd
- 6585 Lurais Dr
- 6784 Hendry Dr
- 7147 Prudencia Dr
- 4887 Lombard Pass Dr
- 5209 Sancerre Cir
- 5205 Sancerre Cir
- 5213 Sancerre Cir
- 5217 Sancerre Cir
- 5221 Sancerre Cir
- 5197 Sancerre Cir
- 5208 Sancerre Cir
- 5212 Sancerre Cir
- 5204 Sancerre Cir
- 5216 Sancerre Cir
- 5225 Sancerre Cir
- 5193 Sancerre Cir
- 5200 Sancerre Cir
- 5220 Sancerre Cir
- 5196 Sancerre Cir
- 5229 Sancerre Cir
- 5224 Sancerre Cir
- 5189 Sancerre Cir
- 4966 Mallory St
- 6820 Carolyn Way
